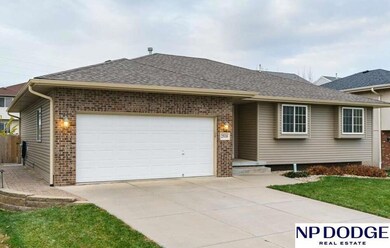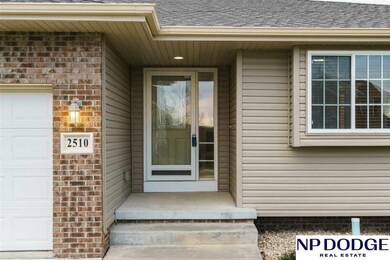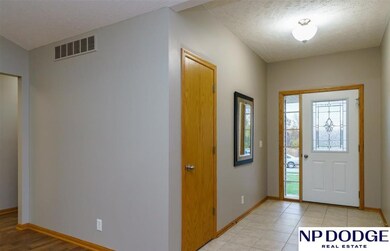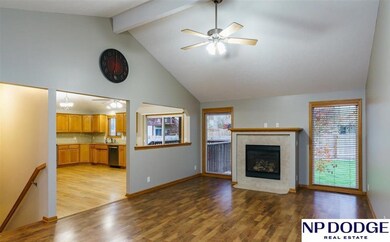
2510 Hummingbird Cir Bellevue, NE 68123
Highlights
- Ranch Style House
- No HOA
- 2 Car Attached Garage
- 1 Fireplace
- Enclosed patio or porch
- Forced Air Heating and Cooling System
About This Home
As of March 2025Priced to sell! So come check it out while it lasts! Four bed 3 bath ranch home! Walk in to spacious living room with gas fireplace. Huge kitchen with stainless steel appliances and room for dining area. Laundry room located between kitchen and garage area. Primary bedroom features en suite bathroom and walk-in closet. Two more bedrooms on the main floor. Finished basement with 2nd living room, 4th bedroom, 3/4 bathroom and a gym! Fully fenced backyard has covered deck and patio area, and maintainable yard. Photos were taken at prior time and may not reflect current state. Sold as is. Schedule showing today!
Last Agent to Sell the Property
NP Dodge RE Sales Inc 86Dodge Brokerage Phone: 402-676-6144 License #20150416

Home Details
Home Type
- Single Family
Est. Annual Taxes
- $4,798
Year Built
- Built in 2006
Lot Details
- 6,970 Sq Ft Lot
- Lot Dimensions are 62 x 117
- Property is Fully Fenced
- Wood Fence
Parking
- 2 Car Attached Garage
Home Design
- Ranch Style House
- Block Foundation
Interior Spaces
- 1 Fireplace
- Finished Basement
Kitchen
- Oven or Range
- Microwave
- Dishwasher
Bedrooms and Bathrooms
- 4 Bedrooms
Outdoor Features
- Enclosed patio or porch
Schools
- Fairview Elementary School
- Bellevue Mission Middle School
- Bellevue East High School
Utilities
- Forced Air Heating and Cooling System
- Heating System Uses Gas
Community Details
- No Home Owners Association
- Orchard Valley Subdivision
Listing and Financial Details
- Assessor Parcel Number 011585470
Ownership History
Purchase Details
Home Financials for this Owner
Home Financials are based on the most recent Mortgage that was taken out on this home.Purchase Details
Purchase Details
Purchase Details
Home Financials for this Owner
Home Financials are based on the most recent Mortgage that was taken out on this home.Purchase Details
Purchase Details
Purchase Details
Purchase Details
Home Financials for this Owner
Home Financials are based on the most recent Mortgage that was taken out on this home.Map
Similar Homes in Bellevue, NE
Home Values in the Area
Average Home Value in this Area
Purchase History
| Date | Type | Sale Price | Title Company |
|---|---|---|---|
| Warranty Deed | $163,000 | Green Title & Escrow | |
| Personal Reps Deed | $163,000 | Green Title & Escrow | |
| Interfamily Deed Transfer | -- | None Available | |
| Interfamily Deed Transfer | -- | None Available | |
| Warranty Deed | $230,000 | Rts Title & Escrow | |
| Quit Claim Deed | $75,000 | None Available | |
| Interfamily Deed Transfer | $100,000 | None Available | |
| Corporate Deed | $175,000 | Ot | |
| Warranty Deed | $28,000 | None Available |
Mortgage History
| Date | Status | Loan Amount | Loan Type |
|---|---|---|---|
| Open | $260,000 | New Conventional | |
| Previous Owner | $150,000 | Construction |
Property History
| Date | Event | Price | Change | Sq Ft Price |
|---|---|---|---|---|
| 03/05/2025 03/05/25 | Sold | $325,000 | -3.0% | $139 / Sq Ft |
| 01/07/2025 01/07/25 | Pending | -- | -- | -- |
| 12/06/2024 12/06/24 | For Sale | $335,000 | +45.7% | $143 / Sq Ft |
| 11/30/2018 11/30/18 | Sold | $230,000 | -2.1% | $98 / Sq Ft |
| 11/28/2018 11/28/18 | Pending | -- | -- | -- |
| 11/12/2018 11/12/18 | Price Changed | $235,000 | -4.1% | $100 / Sq Ft |
| 11/02/2018 11/02/18 | For Sale | $245,000 | -- | $105 / Sq Ft |
Tax History
| Year | Tax Paid | Tax Assessment Tax Assessment Total Assessment is a certain percentage of the fair market value that is determined by local assessors to be the total taxable value of land and additions on the property. | Land | Improvement |
|---|---|---|---|---|
| 2024 | $5,556 | $276,563 | $48,000 | $228,563 |
| 2023 | $5,556 | $263,109 | $44,000 | $219,109 |
| 2022 | $5,326 | $247,478 | $40,000 | $207,478 |
| 2021 | $4,934 | $225,407 | $34,000 | $191,407 |
| 2020 | $4,838 | $220,098 | $34,000 | $186,098 |
| 2019 | $5,570 | $229,963 | $34,000 | $195,963 |
| 2018 | $5,518 | $224,637 | $30,000 | $194,637 |
| 2017 | $5,484 | $216,991 | $30,000 | $186,991 |
| 2016 | $5,077 | $204,449 | $28,000 | $176,449 |
| 2015 | $4,938 | $202,358 | $28,000 | $174,358 |
| 2014 | $4,895 | $194,472 | $28,000 | $166,472 |
| 2012 | -- | $191,469 | $27,000 | $164,469 |
Source: Great Plains Regional MLS
MLS Number: 22430574
APN: 011585470
- 2502 Hummingbird Cir
- 14611 S 24th St
- 2204 Hummingbird Dr
- 2024 Hummingbird Dr
- 2017 Raven Ridge Dr
- 14614 S 18th St
- 14802 S 18th St
- 14810 S 18th St
- 14715 S 18th St
- 14803 S 18th St
- 14807 S 18th St
- 14811 S 18th St
- 14817 S 17th St
- 14821 S 17th St
- 14825 S 17th St
- 14901 S 17th St
- 14905 S 17th St
- 14909 S 17th St
- 15003 S 17th St
- 15007 S 17th St






