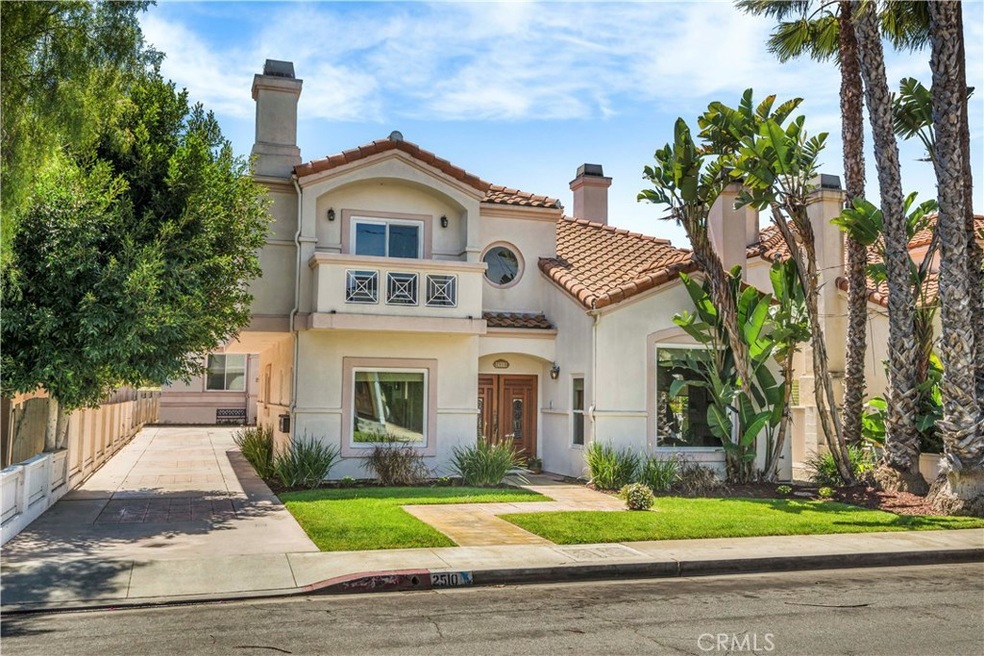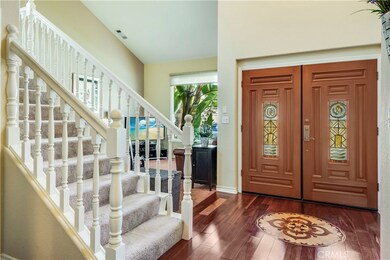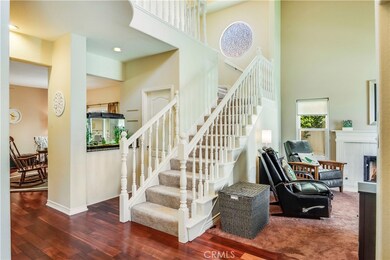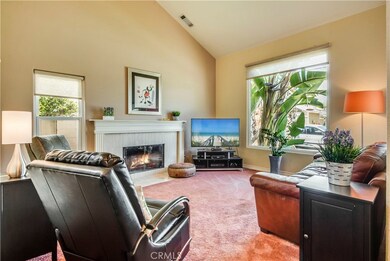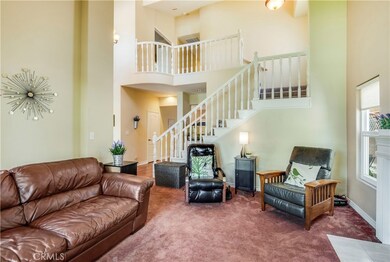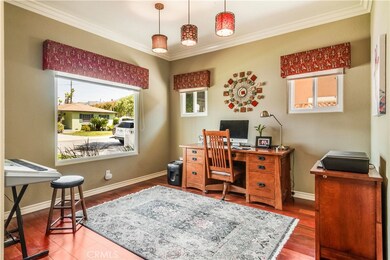
2510 Huntington Ln Unit A Redondo Beach, CA 90278
North Redondo Beach NeighborhoodEstimated Value: $1,527,012 - $1,801,000
Highlights
- Primary Bedroom Suite
- Updated Kitchen
- Cathedral Ceiling
- Washington Elementary School Rated A+
- Fireplace in Primary Bedroom
- Wood Flooring
About This Home
As of May 2018Welcome home to this beautiful 4 bd/4 ba front unit townhouse in Redondo Beach. Home has wonderful curb appeal and a lush large front yard (could be enclosed by a picket fence or short stucco wall). Downstairs floor plan guides you from living and formal dining room to the spacious family room. Two cozy fireplaces on first level. Amazing natural sunlight drenches the entire house. Beautiful Tigerwood Mahogany hardwood floors flow throughout the downstairs. Ample upgraded kitchen with stylish tile floors, granite counter tops, beautiful cabinets, large pantry,filtration system, Viking double oven, separate eating area plus a patio area for entertaining. All 4 bedrooms upstairs with 3 baths are FULL bathrooms to accommodate all individuals needs. Large laundry room with sink also upstairs so convenient! Master suite with yet another fireplace, romantic patio, a master bath, his and hers sinks, a vanity,walk-in shower and spa tub, master closet and even an additional closet. This is the perfect oasis for a large or growing family. The 2 car garage has direct access to the family room. Also this unit is only attached by the breezeway no attached walls. The home is located walking distance to award winning schools. Trader Joe's is a 5 minute car ride, Hermosa, Redondo Beach or Manhattan Beaches malls and 405 freeway are all within a 10 minute drive. Hurry won't last.
Last Agent to Sell the Property
Estate Properties License #01313095 Listed on: 04/20/2018

Townhouse Details
Home Type
- Townhome
Est. Annual Taxes
- $14,037
Year Built
- Built in 1990
Lot Details
- 7,503 Sq Ft Lot
- No Common Walls
- Front Yard Sprinklers
Parking
- 2 Car Attached Garage
- 1 Carport Space
- Parking Available
Home Design
- Mediterranean Architecture
Interior Spaces
- 2,362 Sq Ft Home
- 2-Story Property
- Wet Bar
- Cathedral Ceiling
- Recessed Lighting
- Family Room with Fireplace
- Living Room with Fireplace
- Formal Dining Room
- Wood Flooring
- Intercom
Kitchen
- Updated Kitchen
- Walk-In Pantry
- Convection Oven
- Gas Cooktop
- Recirculated Exhaust Fan
- Granite Countertops
Bedrooms and Bathrooms
- 4 Bedrooms
- Fireplace in Primary Bedroom
- All Upper Level Bedrooms
- Primary Bedroom Suite
- Walk-In Closet
- Remodeled Bathroom
- Granite Bathroom Countertops
- Hydromassage or Jetted Bathtub
- Bathtub with Shower
- Separate Shower
- Exhaust Fan In Bathroom
Laundry
- Laundry Room
- Washer and Gas Dryer Hookup
Outdoor Features
- Balcony
- Open Patio
- Exterior Lighting
- Rain Gutters
Schools
- Washington Elementary School
- Adams Middle School
Utilities
- Central Heating
- Water Purifier
- Sewer Paid
- Cable TV Available
Community Details
- No Home Owners Association
- 2 Units
Listing and Financial Details
- Tax Lot 1
- Tax Tract Number 6206
- Assessor Parcel Number 4157024040
Ownership History
Purchase Details
Purchase Details
Home Financials for this Owner
Home Financials are based on the most recent Mortgage that was taken out on this home.Purchase Details
Purchase Details
Home Financials for this Owner
Home Financials are based on the most recent Mortgage that was taken out on this home.Purchase Details
Home Financials for this Owner
Home Financials are based on the most recent Mortgage that was taken out on this home.Purchase Details
Home Financials for this Owner
Home Financials are based on the most recent Mortgage that was taken out on this home.Purchase Details
Purchase Details
Home Financials for this Owner
Home Financials are based on the most recent Mortgage that was taken out on this home.Similar Homes in Redondo Beach, CA
Home Values in the Area
Average Home Value in this Area
Purchase History
| Date | Buyer | Sale Price | Title Company |
|---|---|---|---|
| Jason/Rachel Schafer Living Trust | -- | None Listed On Document | |
| Schafer Jason | $1,065,000 | Consumers Title Company | |
| Webb Eric A | -- | None Available | |
| Webb Eric A | $860,000 | Progressive Title Company | |
| Robertson Jeffrey D | -- | Accommodation | |
| Robertson Jeffrey D | -- | Lawyers Title | |
| Robertson Jeffrey D | -- | None Available | |
| Robertson Jeffrey D | $299,000 | -- |
Mortgage History
| Date | Status | Borrower | Loan Amount |
|---|---|---|---|
| Previous Owner | Schafer Jason | $822,375 | |
| Previous Owner | Schafer Jason | $836,700 | |
| Previous Owner | Schafer Jason | $840,500 | |
| Previous Owner | Schafer Jason | $852,000 | |
| Previous Owner | Webb Eric A | $100,000 | |
| Previous Owner | Webb Eric A | $715,000 | |
| Previous Owner | Webb Eric A | $731,000 | |
| Previous Owner | Robertson Jeffrey D | $150,000 | |
| Previous Owner | Robertson Jeffrey D | $255,000 | |
| Previous Owner | Robertson Jeffrey D | $260,000 | |
| Previous Owner | Robertson Jeffrey D | $247,000 | |
| Previous Owner | Robertson Jeffrey D | $257,600 | |
| Closed | Robertson Jeffrey D | $38,600 |
Property History
| Date | Event | Price | Change | Sq Ft Price |
|---|---|---|---|---|
| 05/25/2018 05/25/18 | Sold | $1,065,000 | +1.4% | $451 / Sq Ft |
| 04/20/2018 04/20/18 | For Sale | $1,050,000 | +22.1% | $445 / Sq Ft |
| 02/23/2015 02/23/15 | Sold | $860,000 | +0.1% | $364 / Sq Ft |
| 01/08/2015 01/08/15 | Pending | -- | -- | -- |
| 01/06/2015 01/06/15 | For Sale | $859,000 | 0.0% | $364 / Sq Ft |
| 02/01/2012 02/01/12 | Rented | $3,350 | -4.3% | -- |
| 01/12/2012 01/12/12 | Under Contract | -- | -- | -- |
| 11/07/2011 11/07/11 | For Rent | $3,500 | -- | -- |
Tax History Compared to Growth
Tax History
| Year | Tax Paid | Tax Assessment Tax Assessment Total Assessment is a certain percentage of the fair market value that is determined by local assessors to be the total taxable value of land and additions on the property. | Land | Improvement |
|---|---|---|---|---|
| 2024 | $14,037 | $1,188,024 | $847,792 | $340,232 |
| 2023 | $13,781 | $1,164,730 | $831,169 | $333,561 |
| 2022 | $13,554 | $1,141,893 | $814,872 | $327,021 |
| 2021 | $13,195 | $1,119,504 | $798,895 | $320,609 |
| 2019 | $12,899 | $1,086,300 | $775,200 | $311,100 |
| 2018 | $10,808 | $908,385 | $595,098 | $313,287 |
| 2016 | $10,458 | $873,114 | $571,991 | $301,123 |
| 2015 | $5,382 | $427,795 | $215,492 | $212,303 |
| 2014 | $5,307 | $419,416 | $211,271 | $208,145 |
Agents Affiliated with this Home
-
Mimi Alonso

Seller's Agent in 2018
Mimi Alonso
RE/MAX
39 Total Sales
-
Brittny Burford

Buyer's Agent in 2018
Brittny Burford
RE/MAX
(310) 897-8228
12 in this area
50 Total Sales
-
Sherry LaMaison

Seller's Agent in 2015
Sherry LaMaison
RE/MAX
(310) 849-6539
2 in this area
32 Total Sales
-
Julie Chao

Buyer's Agent in 2015
Julie Chao
HomeSmart, Evergreen Realty
(310) 502-5806
38 Total Sales
Map
Source: California Regional Multiple Listing Service (CRMLS)
MLS Number: SB18091628
APN: 4157-024-040
- 2517 Harriman Ln Unit B
- 2420 Grant Ave
- 2617 Huntington Ln Unit B
- 2602 Carnegie Ln
- 2706 Grant Ave Unit A
- 1700 Perkins Ln
- 2416 Carnegie Ln Unit C
- 2416 Carnegie Ln Unit B
- 2319 Huntington Ln Unit A
- 2321 Clark Ln Unit B
- 2321 Clark Ln Unit A
- 2405 Marshallfield Ln Unit B
- 2306 Huntington Ln Unit B
- 2306 Huntington Ln Unit A
- 2400 Marshallfield Ln
- 2304 Grant Ave Unit A
- 2713 Carnegie Ln Unit B
- 2306 Clark Ln Unit A
- 2707 Vanderbilt Ln Unit 1
- 2401 Vanderbilt Ln Unit B
- 2510 Huntington Ln Unit B
- 2510 Huntington Ln Unit A
- 2512 Huntington Ln Unit B
- 2512 Huntington Ln Unit A
- 2508 Huntington Ln
- 2508 Huntington Ln Unit B
- 2508 Huntington Ln Unit A
- 2514 Huntington Ln Unit B
- 2514 Huntington Ln Unit A
- 2506 Huntington Ln
- 2509 Harriman Ln
- 2509 Harriman Ln Unit B
- 2509 Harriman Ln Unit A
- 2516 Huntington Ln Unit B
- 2516 Huntington Ln
- 2511 Harriman Ln
- 2504 Huntington Ln Unit B
- 2504 Huntington Ln Unit A
- 2513 Harriman Ln
- 2515 Harriman Ln Unit B
