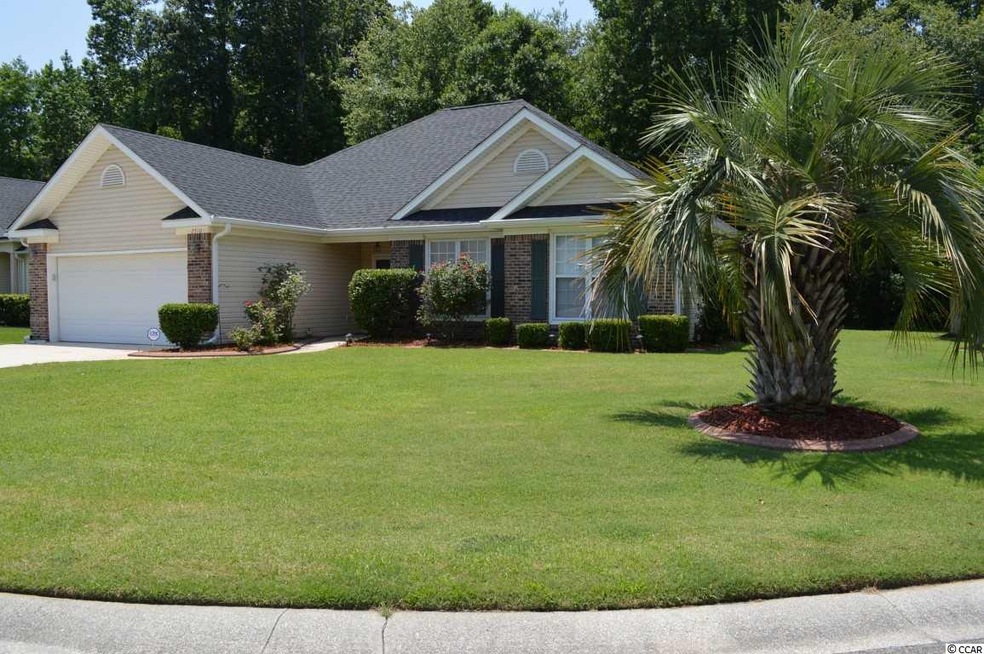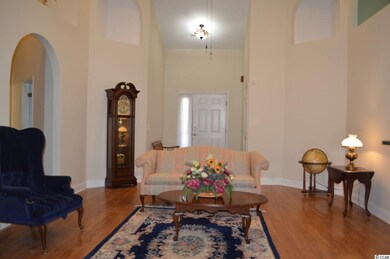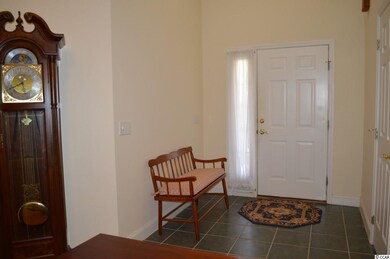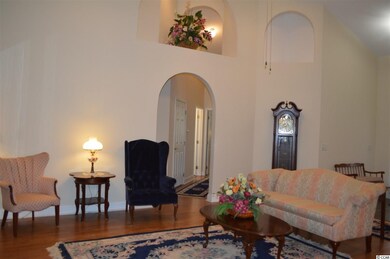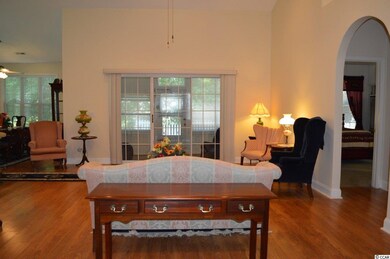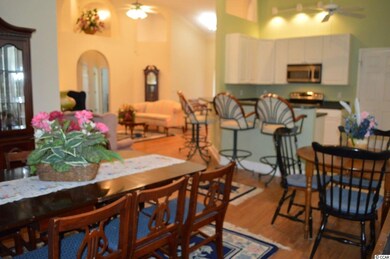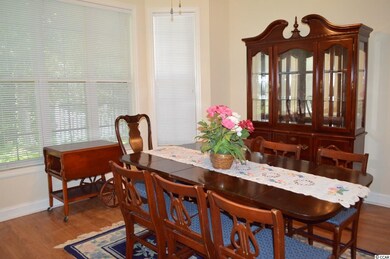
2510 Oriole Dr Murrells Inlet, SC 29576
Estimated Value: $334,000 - $372,044
Highlights
- Senior Community
- Vaulted Ceiling
- Whirlpool Bathtub
- Clubhouse
- Traditional Architecture
- Corner Lot
About This Home
As of July 2019This lovely large home sits on a very spacious and beautiful landscaped corner lot that backs up to the wetlands in the desirable ADULT community of Woodlake Village. This special home is located in the newest and final phase of the community which is Oriole Drive. Homes on this street have completely different floor plans from all the other houses in Woodlake Village. If you are looking for a very open and airy floor plan, you have found it! As you enter the foyer you are greeted by high vaulted ceilings and beautiful archways that gives this special home such an elegant and wonderful feeling that you will love. Pretty wood-look laminate flooring is in the living room, dining area and hallway. Walls in living, dining room, guest bathroom and hallway have been freshly painted in a very neutral color that is very pleasing to the eye. The living and dining rooms in this floor plan are very generous in size and will accommodate large furniture with ease. Kitchen overlooks the living and dining room areas which if you like an open floor plan, it is perfect for you. Kitchen has tile flooring and has plenty of pretty 42" white cabinetry, lazy Susan, two pull out bottom drawers and great counter space! Newer stainless steel appliances makes this kitchen such a pleasure when preparing meals. The large breakfast bar is the perfect place to enjoy your morning coffee and snacks and provides great extra space for serving dishes when entertaining. A doorway from the kitchen leads into the laundry room where the washer and dryer is located. Also in this room is a HUGE pantry with lots of shelving and unbelievable storage space - now that is sweet! Home has great closet and storage space. New roof - 03/19. HVAC- 6 years. New Dishwasher. Double garage has pull down stairs that lead up to floored attic space. Sprinkler system on meter so that means no rust from well water! Master bedroom is spacious and features a plant shelf and two walk-in closets which you will certainly appreciate! Master bath has plant shelf, tile flooring, double vanity and a glassed walk-in shower and a Jacuzzi tub that is oh so nice for soaking and relaxing! Guest bathroom has tub/shower with glass enclosure, tile flooring and plant shelf. A triple slider from the living room leads out to an inviting screened-in porch with windows so therefore this is a room that you can use and enjoy almost all year round. The view from this porch and back patio is beautiful as it overlooks the tranquil view of woodsy backyard, nature and wetlands. A door from this porch leads out to a large patio that is so nice for sitting, relaxing or cooking your favorite foods on the grill. So- if you are looking for a new home in a perfect location that affords a wonderful lifestyle- LOOK NO MORE- you have just found it!
Last Agent to Sell the Property
CENTURY 21 Broadhurst License #1707 Listed on: 05/24/2019

Home Details
Home Type
- Single Family
Est. Annual Taxes
- $1,123
Year Built
- Built in 1997
Lot Details
- 0.31 Acre Lot
- Corner Lot
- Irregular Lot
HOA Fees
- $38 Monthly HOA Fees
Parking
- 2 Car Attached Garage
- Garage Door Opener
Home Design
- Traditional Architecture
- Brick Exterior Construction
- Slab Foundation
- Vinyl Siding
- Tile
Interior Spaces
- 1,750 Sq Ft Home
- Vaulted Ceiling
- Ceiling Fan
- Window Treatments
- Insulated Doors
- Entrance Foyer
- Combination Dining and Living Room
- Screened Porch
- Pull Down Stairs to Attic
Kitchen
- Breakfast Bar
- Range
- Microwave
- Dishwasher
- Stainless Steel Appliances
- Disposal
Flooring
- Carpet
- Laminate
Bedrooms and Bathrooms
- 3 Bedrooms
- Linen Closet
- Walk-In Closet
- 2 Full Bathrooms
- Vaulted Bathroom Ceilings
- Single Vanity
- Dual Vanity Sinks in Primary Bathroom
- Whirlpool Bathtub
- Shower Only
Laundry
- Laundry Room
- Washer and Dryer
Home Security
- Storm Doors
- Fire and Smoke Detector
Outdoor Features
- Patio
Location
- East of US 17
- Outside City Limits
Schools
- Seaside Elementary School
- Saint James Middle School
- Saint James High School
Utilities
- Central Heating and Cooling System
- Underground Utilities
- Water Heater
- Phone Available
- Cable TV Available
Community Details
Overview
- Senior Community
- Association fees include manager, pool service
- The community has rules related to allowable golf cart usage in the community
Amenities
- Clubhouse
Recreation
- Tennis Courts
- Community Pool
Ownership History
Purchase Details
Home Financials for this Owner
Home Financials are based on the most recent Mortgage that was taken out on this home.Purchase Details
Similar Homes in Murrells Inlet, SC
Home Values in the Area
Average Home Value in this Area
Purchase History
| Date | Buyer | Sale Price | Title Company |
|---|---|---|---|
| Rakstis Vincent | $215,000 | -- | |
| Bollard Alfred J | $163,900 | -- |
Mortgage History
| Date | Status | Borrower | Loan Amount |
|---|---|---|---|
| Previous Owner | Bollard Alfred J | $50,000 | |
| Previous Owner | Stanton Lorena G | $33,000 |
Property History
| Date | Event | Price | Change | Sq Ft Price |
|---|---|---|---|---|
| 07/26/2019 07/26/19 | Sold | $215,000 | -6.5% | $123 / Sq Ft |
| 05/24/2019 05/24/19 | For Sale | $229,921 | -- | $131 / Sq Ft |
Tax History Compared to Growth
Tax History
| Year | Tax Paid | Tax Assessment Tax Assessment Total Assessment is a certain percentage of the fair market value that is determined by local assessors to be the total taxable value of land and additions on the property. | Land | Improvement |
|---|---|---|---|---|
| 2024 | $1,123 | $9,154 | $2,086 | $7,068 |
| 2023 | $1,123 | $9,154 | $2,086 | $7,068 |
| 2021 | $875 | $9,154 | $2,086 | $7,068 |
| 2020 | $2,770 | $9,154 | $2,086 | $7,068 |
| 2019 | $508 | $7,766 | $1,686 | $6,080 |
| 2018 | $489 | $7,397 | $1,505 | $5,892 |
| 2017 | $0 | $7,397 | $1,505 | $5,892 |
| 2016 | $0 | $7,397 | $1,505 | $5,892 |
| 2015 | -- | $7,397 | $1,505 | $5,892 |
| 2014 | $414 | $7,397 | $1,505 | $5,892 |
Agents Affiliated with this Home
-
Dottie Argoe

Seller's Agent in 2019
Dottie Argoe
CENTURY 21 Broadhurst
(843) 902-2093
35 in this area
49 Total Sales
-
The Racicot Team

Buyer's Agent in 2019
The Racicot Team
RE/MAX
(843) 340-6437
3 in this area
20 Total Sales
Map
Source: Coastal Carolinas Association of REALTORS®
MLS Number: 1911587
APN: 46208030019
- 7109 Sweetwater Blvd Unit HPR
- 7207 Sweetwater Blvd Unit HPR
- 7309 Sweetwater Blvd Unit 7309
- 2488 Oriole Dr
- 6207 Sweetwater Blvd Unit 6207
- 6204 Sweetwater Blvd Unit 6204
- 5206 Sweetwater Blvd
- 1301 Sweetwater Blvd Unit 1301
- 5406 Sweetwater Blvd Unit 5406
- 5102 Sweetwater Blvd
- 2203 Sweetwater Blvd Unit 2203
- 2209 Sweetwater Blvd Unit 2209
- 3104 Sweetwater Blvd Unit 3104
- 2312 Sweetwater Blvd Unit 2312
- 2302 Sweetwater Blvd
- 2103 Sweetwater Blvd
- 158 Heron Lake Ct
- 1406 Snowy Egret Dr
- 4507 Sweetwater Blvd
- 4502 Sweetwater Blvd Unit 4502
- 2510 Oriole Dr
- 2512 Oriole Dr
- 2506 Oriole Dr
- 2514 Oriole Dr
- 2516 Oriole Dr
- 2504 Oriole Dr
- 2507 Oriole Dr
- 2511 Oriole Dr
- 2505 Oriole Dr
- 2518 Oriole Dr
- 2515 Oriole Dr
- 2500 Oriole Dr
- 1644 Wood Thrush Dr
- 7102 Sweetwater Blvd Unit HPR
- 7101 Sweetwater Blvd Unit HPR
- 2503 Oriole Dr
- 7104 Sweetwater Blvd Unit HPR
- 7103 Sweetwater Blvd Unit 7103
- 7105 Sweetwater Blvd Unit 7105 Sweetwater
- 7105 Sweetwater Blvd Unit HPR
