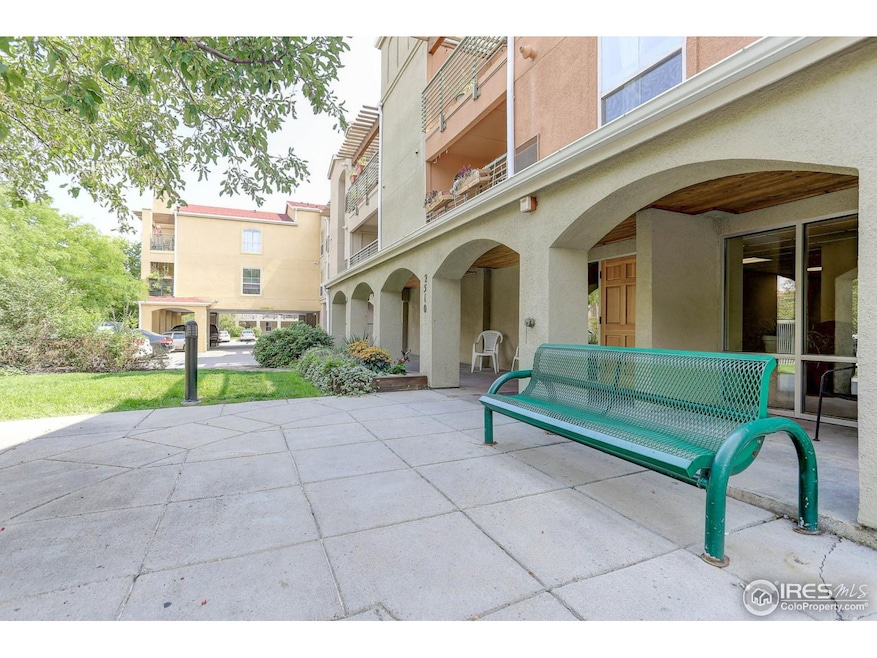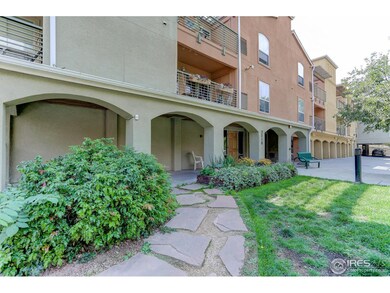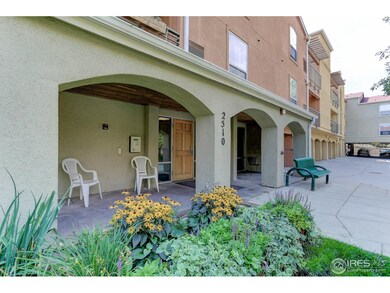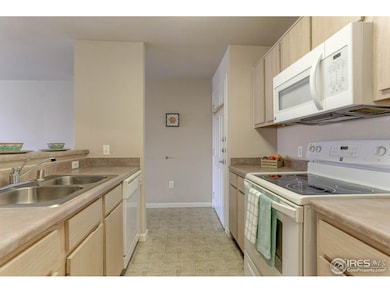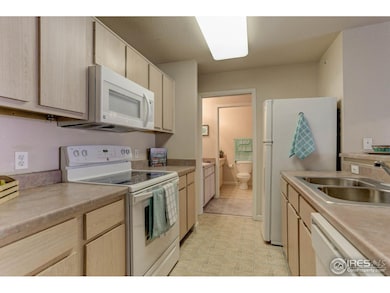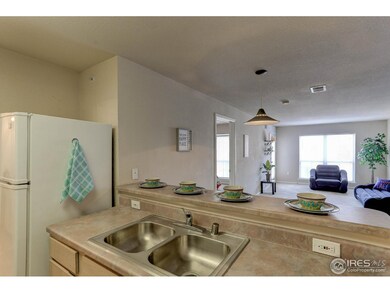
2510 Taft Dr Unit 320 Boulder, CO 80302
Estimated Value: $154,000 - $313,000
Highlights
- Open Floorplan
- Contemporary Architecture
- Balcony
- Whittier Elementary School Rated A-
- Elevator
- Double Pane Windows
About This Home
As of November 2017FANTASTIC AFFORDABLE HOUSING UNIT! Spacious 1Bed/1Bath 3rd Floor Condo. Galley Kitchen w/Generous Cabinet Storage, Breakfast Bar, ALL APPLIANCES Including Washer/Dryer STAY! Dining Rm Area, Living Rm w/Lrg East Facing Windows & Balcony, Reserved Covered Parking Space! Secure Building w/Elevator! Quiet Location-Close to Campus/Shopping/Restaurants/Bus Route! MUST QUALIFY W/CITY OF BOULDER AFFORDABLE HOUSING PROGRAM, For more info go to bouldercolorado.gov/homeownership/how-to-apply-2
Townhouse Details
Home Type
- Townhome
Est. Annual Taxes
- $828
Year Built
- Built in 2001
Lot Details
- 1.48
HOA Fees
- $205 Monthly HOA Fees
Parking
- 1 Car Garage
- Driveway Level
- Reserved Parking
Home Design
- Contemporary Architecture
- Wood Frame Construction
- Composition Roof
- Stucco
Interior Spaces
- 738 Sq Ft Home
- 1-Story Property
- Open Floorplan
- Double Pane Windows
- Window Treatments
Kitchen
- Electric Oven or Range
- Microwave
- Dishwasher
- Disposal
Flooring
- Carpet
- Vinyl
Bedrooms and Bathrooms
- 1 Bedroom
- Walk-In Closet
- 1 Full Bathroom
- Primary bathroom on main floor
Laundry
- Laundry on main level
- Dryer
- Washer
Accessible Home Design
- No Interior Steps
- Accessible Approach with Ramp
Outdoor Features
- Balcony
- Exterior Lighting
Schools
- Whittier Elementary School
- Manhattan Middle School
- Boulder High School
Additional Features
- Property is near a bus stop
- Forced Air Heating and Cooling System
Listing and Financial Details
- Assessor Parcel Number R0503466
Community Details
Overview
- Association fees include common amenities, trash, snow removal, ground maintenance, security, management, utilities, maintenance structure, water/sewer, hazard insurance
- Village At Boulder Creek Subdivision
Amenities
- Elevator
Ownership History
Purchase Details
Home Financials for this Owner
Home Financials are based on the most recent Mortgage that was taken out on this home.Purchase Details
Purchase Details
Purchase Details
Home Financials for this Owner
Home Financials are based on the most recent Mortgage that was taken out on this home.Similar Homes in Boulder, CO
Home Values in the Area
Average Home Value in this Area
Purchase History
| Date | Buyer | Sale Price | Title Company |
|---|---|---|---|
| Cook Paul | $132,500 | Guardian Title | |
| Busse James P | -- | None Available | |
| Busse James | -- | None Available | |
| City Of Boulder | -- | None Available | |
| Anderson Christine R | $116,250 | Chicago Title Co |
Mortgage History
| Date | Status | Borrower | Loan Amount |
|---|---|---|---|
| Open | Cook Paul | $110,000 | |
| Closed | Cook Paul | $0 | |
| Previous Owner | Busse Nidza | $10 | |
| Previous Owner | Anderson Christine R | $111,281 | |
| Previous Owner | Anderson Christine R | $10 | |
| Previous Owner | Anderson Christine R | $113,500 |
Property History
| Date | Event | Price | Change | Sq Ft Price |
|---|---|---|---|---|
| 01/28/2019 01/28/19 | Off Market | $132,503 | -- | -- |
| 11/22/2017 11/22/17 | Sold | $132,503 | 0.0% | $180 / Sq Ft |
| 10/13/2017 10/13/17 | Pending | -- | -- | -- |
| 09/01/2017 09/01/17 | For Sale | $132,503 | -- | $180 / Sq Ft |
Tax History Compared to Growth
Tax History
| Year | Tax Paid | Tax Assessment Tax Assessment Total Assessment is a certain percentage of the fair market value that is determined by local assessors to be the total taxable value of land and additions on the property. | Land | Improvement |
|---|---|---|---|---|
| 2024 | $287 | $14,378 | -- | $14,378 |
| 2023 | $282 | $6,523 | -- | $10,208 |
| 2022 | $475 | $10,224 | $0 | $10,224 |
| 2021 | $453 | $10,519 | $0 | $10,519 |
| 2020 | $420 | $9,660 | $0 | $9,660 |
| 2019 | $828 | $9,660 | $0 | $9,660 |
| 2018 | $783 | $9,029 | $0 | $9,029 |
| 2017 | $758 | $9,982 | $0 | $9,982 |
| 2016 | $828 | $9,560 | $0 | $9,560 |
| 2015 | $784 | $9,281 | $0 | $9,281 |
| 2014 | $798 | $9,281 | $0 | $9,281 |
Agents Affiliated with this Home
-
Wendy Hofmann
W
Seller's Agent in 2017
Wendy Hofmann
HomeSmart
(303) 709-9606
9 Total Sales
-
Rachel Folger

Buyer's Agent in 2017
Rachel Folger
RE/MAX
(720) 375-1255
152 Total Sales
Map
Source: IRES MLS
MLS Number: 831311
APN: 1463322-33-043
- 2800 Sundown Ln Unit 109
- 2802 Sundown Ln Unit 102
- 2802 Sundown Ln Unit 103
- 2865 Sundown Ln Unit 108
- 2867 Sundown Ln Unit 106
- 2877 Shadow Creek Dr Unit 303
- 2879 Shadow Creek Dr Unit 306
- 2885 Springdale Ln
- 2900 Shadow Creek Dr Unit 201
- 2962 Shadow Creek Dr Unit 306
- 2962 Shadow Creek Dr Unit 308
- 2962 Shadow Creek Dr Unit 105
- 2962 Shadow Creek Dr Unit 109
- 2276 Goss Cir E
- 2992 Shadow Creek Dr Unit 203
- 1340 19th St
- 2121 Grove Cir
- 1944 Arapahoe Ave Unit C
- 2800 Aurora Ave Unit 118
- 1825 Marine St Unit 8
- 2510 Taft Dr Unit 321
- 2510 Taft Dr Unit 320
- 2510 Taft Dr Unit 319
- 2510 Taft Dr Unit 318
- 2510 Taft Dr Unit 317
- 2510 Taft Dr Unit 316
- 2510 Taft Dr Unit 315
- 2510 Taft Dr Unit 314
- 2510 Taft Dr Unit 312
- 2510 Taft Dr Unit 311
- 2510 Taft Dr Unit 310
- 2510 Taft Dr Unit 309
- 2510 Taft Dr Unit 308
- 2510 Taft Dr Unit 307
- 2510 Taft Dr Unit 306
- 2510 Taft Dr Unit 304
- 2510 Taft Dr Unit 303
- 2510 Taft Dr Unit 302
- 2510 Taft Dr Unit 301
- 2510 Taft Dr Unit 300
