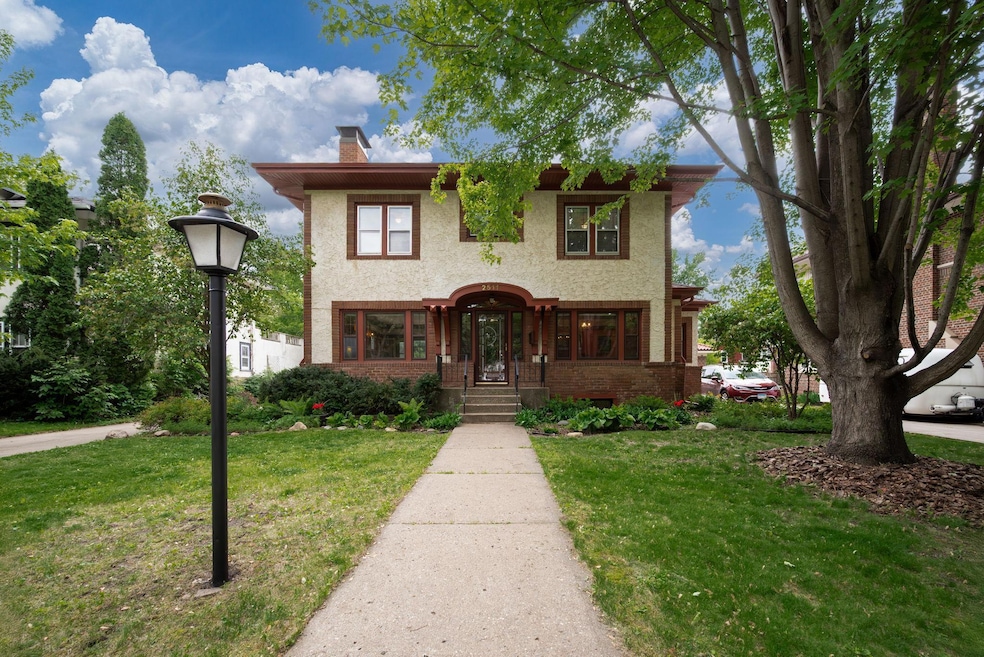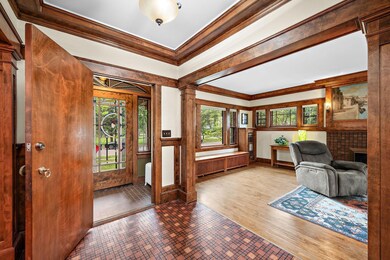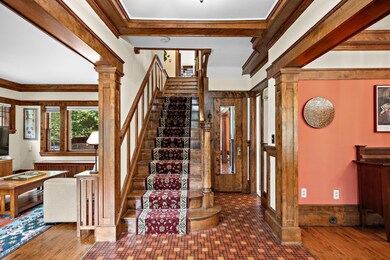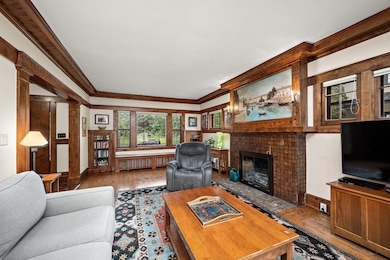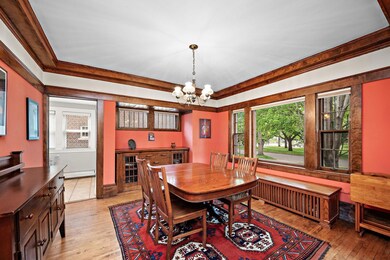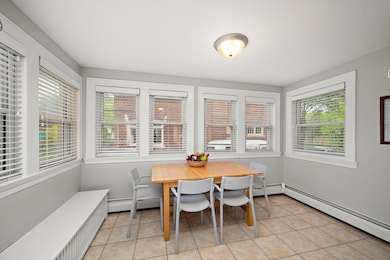
2511 12th Ave N Minneapolis, MN 55411
Willard-Hay NeighborhoodEstimated payment $2,467/month
Highlights
- Popular Property
- No HOA
- Patio
- Recreation Room
- The kitchen features windows
- 2-minute walk to Farwell Park
About This Home
First time on the market in over 50 years! Outstanding architect-designed home facing Lorraine B. Smaller Park in the heart of historic Homewood! This home was designed by Perry Crosier, who began his career as a draftsman for the eminent Harry Wild Jones, and ultimately went on to design numerous notable properties, several of which are designated on either the national or local registers of historic places, or both, including the Avalon Theater in south Minneapolis, and the buildings which make up the Golden Valley Road Historic District. This home has been meticulously restored and maintained over the years. Get ready to fall in love with the gleaming woodwork, hardwood floors, hand-painted mural, custom radiator covers, and so much more. A mini-split AC system will keep you cool in the summer, and the 5-zone radiant heating system will allow you to customize your comfort in the winter months. You’ll find plenty of space here, with 5 ample bedrooms, 4 bathrooms, (one ensuite primary , 2 full baths, and a main-floor powder room, perfect for guests!) The second floor full bath was gutted to the studs and redone in 2021, and the kitchen was entirely redone in 2016, featuring solid stone countertops, custom cabinets and stainless steel appliances, including a brand new dishwasher installed 2025. Most windows on main floor are original and were professionally reconditioned by SP Windows with insulated track systems. Main bedroom windows were all replaced with high quality wood windows appropriate to period architectural style. Primary bedroom windows are original. A rare, two-car tuck under garage provides supreme convenience, especially during the winter months, and a 240V EV charger is already in place. You’ll love the prominent location, overlooking beautiful Lorraine B. Smaller park, your front row seat to a great National Night Out party, as well as skiing distance to internationally renowned trails and courses at Theo Wirth park (recent site of the World Cup!) The Loppet Foundation, Trailhead, V3 Sports, the YMCA, and so much more. Welcome home!
Home Details
Home Type
- Single Family
Est. Annual Taxes
- $4,131
Year Built
- Built in 1920
Lot Details
- 8,712 Sq Ft Lot
- Lot Dimensions are 68x127.95x52x11.31x15.78x7.5x115.5
- Privacy Fence
- Wood Fence
Parking
- 2 Car Garage
- Tuck Under Garage
Home Design
- Architectural Shingle Roof
Interior Spaces
- 2-Story Property
- Entrance Foyer
- Living Room with Fireplace
- Dining Room
- Recreation Room
- Storage Room
- Utility Room
- Partially Finished Basement
- Basement Fills Entire Space Under The House
Kitchen
- Range
- Microwave
- Dishwasher
- The kitchen features windows
Bedrooms and Bathrooms
- 5 Bedrooms
Laundry
- Dryer
- Washer
Outdoor Features
- Patio
Utilities
- Hot Water Heating System
- Boiler Heating System
Community Details
- No Home Owners Association
- Homewood Subdivision
Listing and Financial Details
- Assessor Parcel Number 2002924110068
Map
Home Values in the Area
Average Home Value in this Area
Tax History
| Year | Tax Paid | Tax Assessment Tax Assessment Total Assessment is a certain percentage of the fair market value that is determined by local assessors to be the total taxable value of land and additions on the property. | Land | Improvement |
|---|---|---|---|---|
| 2023 | $4,131 | $325,000 | $30,000 | $295,000 |
| 2022 | $4,390 | $325,000 | $20,000 | $305,000 |
| 2021 | $4,268 | $298,000 | $23,000 | $275,000 |
| 2020 | $4,185 | $298,000 | $21,000 | $277,000 |
| 2019 | $3,920 | $271,000 | $14,000 | $257,000 |
| 2018 | $3,523 | $246,500 | $14,000 | $232,500 |
| 2017 | $2,903 | $206,000 | $12,700 | $193,300 |
| 2016 | $2,539 | $179,000 | $12,700 | $166,300 |
| 2015 | $2,662 | $179,000 | $12,700 | $166,300 |
| 2014 | -- | $179,000 | $15,100 | $163,900 |
Purchase History
| Date | Type | Sale Price | Title Company |
|---|---|---|---|
| Interfamily Deed Transfer | -- | None Available |
Mortgage History
| Date | Status | Loan Amount | Loan Type |
|---|---|---|---|
| Closed | $188,000 | New Conventional | |
| Closed | $70,000 | Unknown |
Similar Homes in Minneapolis, MN
Source: NorthstarMLS
MLS Number: 6711630
APN: 20-029-24-11-0068
- 915 Thomas Ave N
- 914 Russell Ave N
- 1335 Russell Ave N
- 823 Queen Ave N
- 809 Russell Ave N
- 727 Upton Ave N
- 1404 Russell Ave N
- 627 Thomas Ave N
- 1510 Sheridan Ave N
- 1517 Russell Ave N
- 1118 Newton Ave N
- 1016 Newton Ave N
- 1508 Penn Ave N
- 1600 Vincent Ave N
- 1507 Oliver Ave N
- 1519 Oliver Ave N
- 722 Newton Ave N
- 1508 Oliver Ave N
- 1634 Upton Ave N
- 1912 15th Ave N
