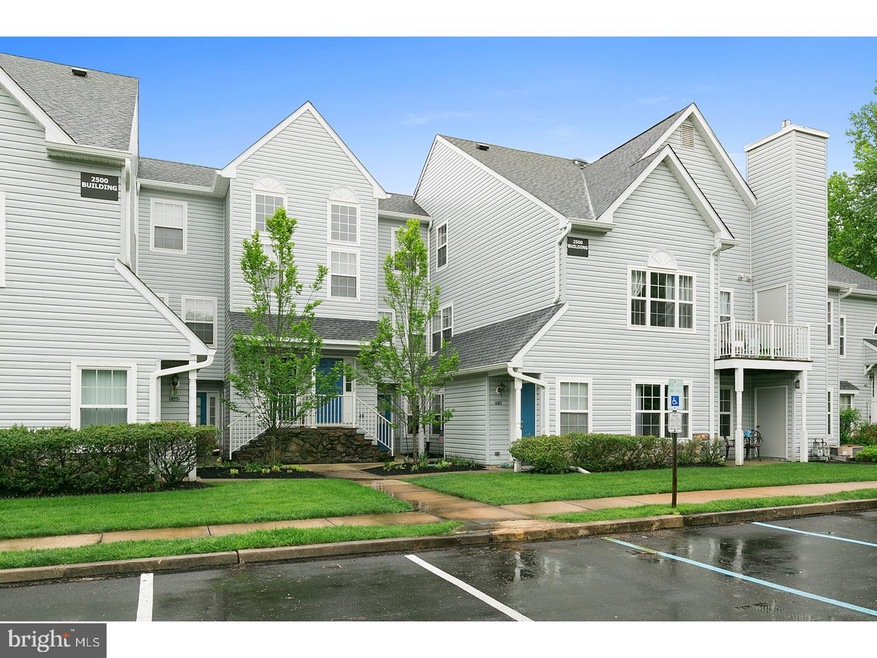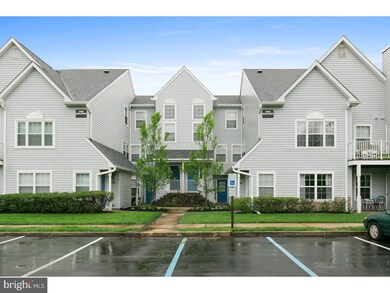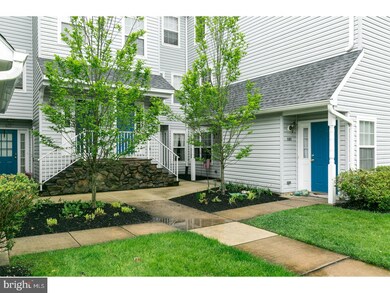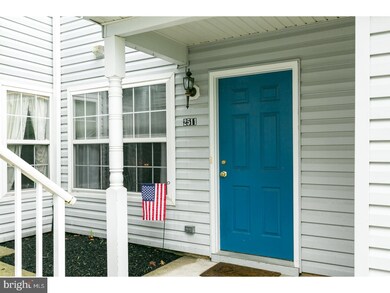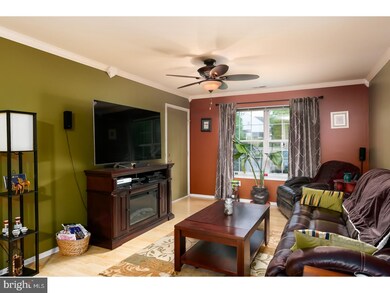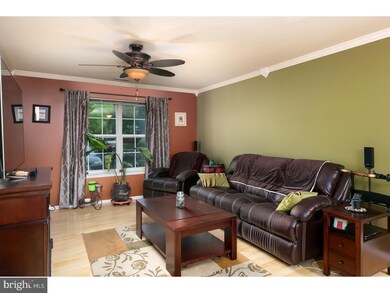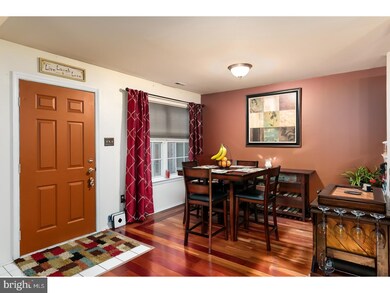2511 Rabbit Run Rd Unit 2511 Marlton, NJ 08053
Evesham Township NeighborhoodHighlights
- Traditional Architecture
- Wood Flooring
- Tennis Courts
- Cherokee High School Rated A-
- Community Pool
- Butlers Pantry
About This Home
As of December 2020Fantastic Opportunity in Whitebridge! This great condo offers an Updated Kitchen with Newer Stainless Steel Appliances, gas cooking, and spacious pantry cabinets. Hardwood floors in foyer and dining room, plus easy to care for laminate in the living room and second bedroom. The bathroom has also been Updated, don't miss the laundry located behind the bathroom door. There are ceiling fans in both bedrooms plus the living room. Spacious master bedroom offers a large walk-in closet, and second closet, plus neutral carpeting. Walk out from the living room onto the patio, with utility storage closet. Outside the front door you will find a Huge Storage Room, lots of storage space in this condo!!! This is a CGP&H Income Restricted property, a pre-application can be completed online at affordablehomesnewjersey (*income limits $48,944 for household of (1), $55,936 (2), $62,928 (3), $69,920 (4), income calculated by GROSS*).
Property Details
Home Type
- Condominium
Est. Annual Taxes
- $2,833
Year Built
- Built in 1994
Lot Details
- Property is in good condition
HOA Fees
- $244 Monthly HOA Fees
Parking
- Parking Lot
Home Design
- Traditional Architecture
- Vinyl Siding
Interior Spaces
- 935 Sq Ft Home
- Property has 1 Level
- Ceiling Fan
- Living Room
- Dining Room
- Laundry on main level
Kitchen
- Butlers Pantry
- Built-In Microwave
- Dishwasher
- Disposal
Flooring
- Wood
- Wall to Wall Carpet
Bedrooms and Bathrooms
- 2 Bedrooms
- En-Suite Primary Bedroom
- 1 Full Bathroom
Outdoor Features
- Patio
- Exterior Lighting
Utilities
- Central Air
- Heating System Uses Gas
- Natural Gas Water Heater
- Cable TV Available
Listing and Financial Details
- Tax Lot 00007-C2511
- Assessor Parcel Number 13-00017-00007-C2511
Community Details
Overview
- Association fees include pool(s), common area maintenance, exterior building maintenance, lawn maintenance, snow removal, trash
- Whitebridge Subdivision, Ashby Floorplan
Recreation
- Tennis Courts
- Community Pool
Ownership History
Purchase Details
Home Financials for this Owner
Home Financials are based on the most recent Mortgage that was taken out on this home.Purchase Details
Home Financials for this Owner
Home Financials are based on the most recent Mortgage that was taken out on this home.Purchase Details
Home Financials for this Owner
Home Financials are based on the most recent Mortgage that was taken out on this home.Purchase Details
Home Financials for this Owner
Home Financials are based on the most recent Mortgage that was taken out on this home.Map
Home Values in the Area
Average Home Value in this Area
Purchase History
| Date | Type | Sale Price | Title Company |
|---|---|---|---|
| Deed | $110,000 | Germantown Title Company | |
| Deed | $115,000 | None Available | |
| Deed | $115,000 | Trident Land Transfer Co | |
| Deed | $107,954 | Group 21 Title Agency | |
| Deed | $77,390 | -- |
Mortgage History
| Date | Status | Loan Amount | Loan Type |
|---|---|---|---|
| Open | $9,000 | New Conventional | |
| Open | $101,000 | New Conventional | |
| Closed | $110,000 | Second Mortgage Made To Cover Down Payment | |
| Previous Owner | $23,546 | Unknown | |
| Previous Owner | $103,020 | FHA | |
| Previous Owner | $0 | Unknown | |
| Previous Owner | $73,000 | Purchase Money Mortgage | |
| Closed | $0 | Unknown |
Property History
| Date | Event | Price | Change | Sq Ft Price |
|---|---|---|---|---|
| 12/04/2020 12/04/20 | Sold | $110,000 | 0.0% | $118 / Sq Ft |
| 07/17/2020 07/17/20 | Pending | -- | -- | -- |
| 06/02/2020 06/02/20 | For Sale | $110,000 | -4.3% | $118 / Sq Ft |
| 08/01/2018 08/01/18 | Sold | $115,000 | -2.0% | $123 / Sq Ft |
| 06/23/2018 06/23/18 | Pending | -- | -- | -- |
| 05/19/2018 05/19/18 | For Sale | $117,362 | -- | $126 / Sq Ft |
Tax History
| Year | Tax Paid | Tax Assessment Tax Assessment Total Assessment is a certain percentage of the fair market value that is determined by local assessors to be the total taxable value of land and additions on the property. | Land | Improvement |
|---|---|---|---|---|
| 2024 | $3,181 | $99,000 | $50,000 | $49,000 |
| 2023 | $3,181 | $99,000 | $50,000 | $49,000 |
| 2022 | $3,038 | $99,000 | $50,000 | $49,000 |
| 2021 | $2,967 | $99,000 | $50,000 | $49,000 |
| 2020 | $2,928 | $99,000 | $50,000 | $49,000 |
| 2019 | $2,905 | $99,000 | $50,000 | $49,000 |
| 2018 | $2,864 | $99,000 | $50,000 | $49,000 |
| 2017 | $2,830 | $99,000 | $50,000 | $49,000 |
| 2016 | $2,761 | $99,000 | $50,000 | $49,000 |
| 2015 | $2,713 | $99,000 | $50,000 | $49,000 |
| 2014 | $2,635 | $99,000 | $50,000 | $49,000 |
Source: Bright MLS
MLS Number: 1001530504
APN: 13-00017-0000-00007-0000-C2511
- 807 Quail Rd Unit 807
- 1009 Squirrel Rd Unit 1009
- 1602 Squirrel Rd Unit 1602
- 1404 Squirrel Rd Unit 1404
- 1605 Squirrel Rd Unit 1605
- 2002 Delancey Way Unit 2002
- 1203 Delancey Way
- 1208 Delancey Way Unit 1208
- 3705 Buxmont Rd Unit 3705
- 2276 Marlton Pike
- 57 9th St
- 55 9th St
- 19 Evesboro - Medford Rd
- 21 Carrington Way
- 130 Lowell Dr
- 53 Lowell Dr
- 58 Autumn Park Dr
- 1620 Marlton Pike
- 24 Huxley Cir
- 32 Carrington Way
