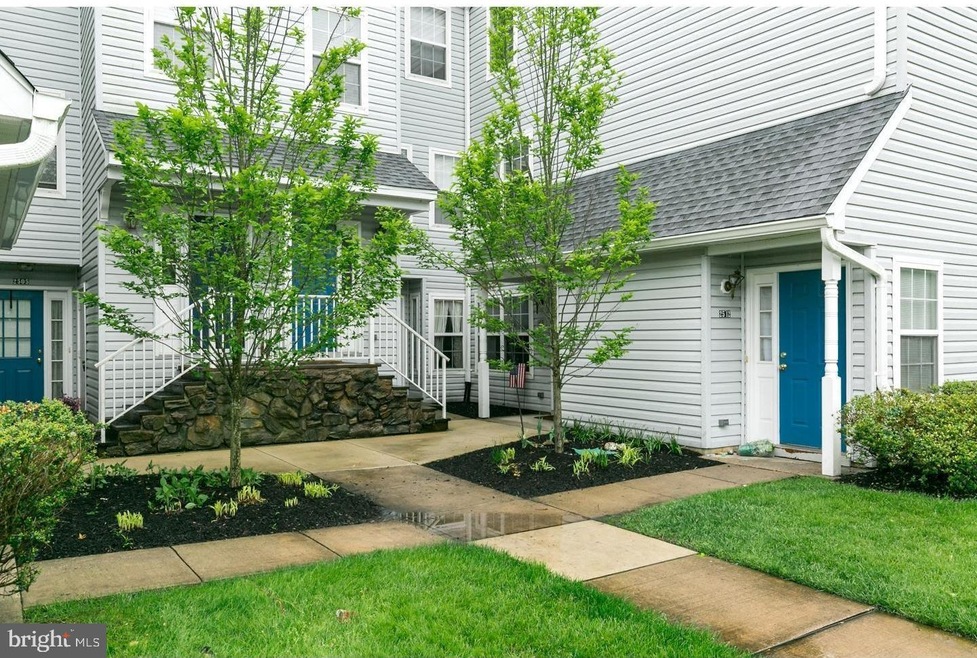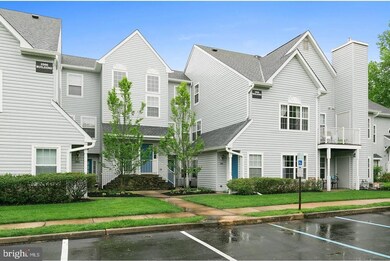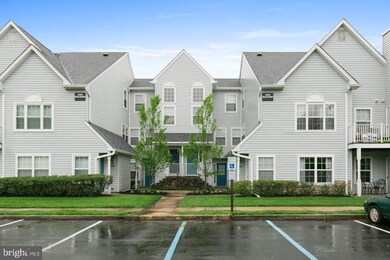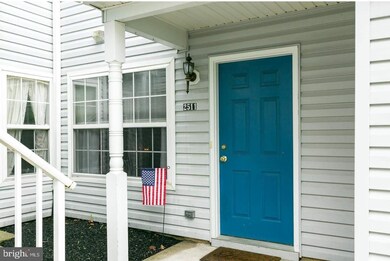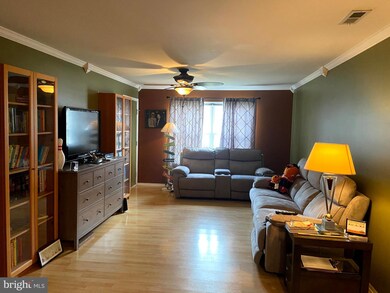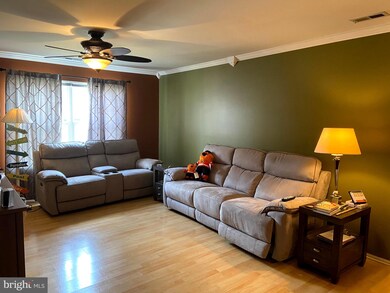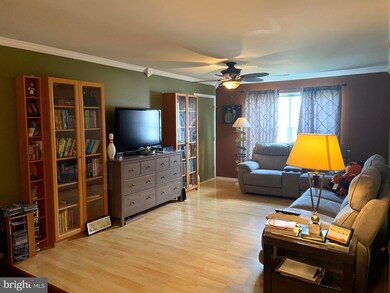2511 Rabbit Run Rd Unit 2511 Marlton, NJ 08053
Evesham Township NeighborhoodHighlights
- Traditional Architecture
- Wood Flooring
- Tennis Courts
- Cherokee High School Rated A-
- Community Pool
- Jogging Path
About This Home
As of December 2020Welcome home! This updated condo in Whitebridge features many upgrades and is ready for its new owner! There are hardwood floors in the dining area and foyer, stainless steel appliances, pendant lighting and ample cabinetry in the Kitchen, and crown molding, laminate flooring and a ceiling fan in the Living Room! There is also access to your own patio off of the Living Room. Down the hall you will find an updated full bath complete with a vessel sink vanity and easy access to the washer and dryer. The Master Bedroom offers a walk-in closet plus an additional closet, neutral carpet and a ceiling fan. The second Bedroom features laminate flooring and a ceiling fan. This unit also offers a large storage unit that is right next to the front door for all of your storage needs! Enjoy the beautiful manicured grounds of this community, tennis courts, club house and in-ground pool! This is a deed restricted affordable housing property. Please inquire for information on how to complete the preliminary application online at the Affordable Homes New Jersey site. CGP&H administers Affordable Housing Opportunities on behalf of municipalities throughout the state.
Property Details
Home Type
- Condominium
Est. Annual Taxes
- $2,928
Year Built
- Built in 1994
Lot Details
- Property is in very good condition
HOA Fees
- $244 Monthly HOA Fees
Home Design
- Traditional Architecture
- Pitched Roof
- Shingle Roof
- Vinyl Siding
Interior Spaces
- 935 Sq Ft Home
- Property has 1 Level
- Chair Railings
- Ceiling Fan
- Living Room
- Dining Room
Kitchen
- Gas Oven or Range
- Microwave
- Dishwasher
- Stainless Steel Appliances
- Disposal
Flooring
- Wood
- Carpet
Bedrooms and Bathrooms
- 2 Main Level Bedrooms
- En-Suite Primary Bedroom
- Walk-In Closet
- 1 Full Bathroom
Laundry
- Laundry in unit
- Dryer
- Washer
Parking
- 3 Open Parking Spaces
- 3 Parking Spaces
- Parking Lot
Accessible Home Design
- No Interior Steps
- Level Entry For Accessibility
Schools
- Robert B. Jaggard Elementary School
- Marlton Middle Middle School
- Cherokee High School
Utilities
- Forced Air Heating and Cooling System
- Natural Gas Water Heater
Listing and Financial Details
- Tax Lot 00007
- Assessor Parcel Number 13-00017-00007-C2511
Community Details
Overview
- Association fees include common area maintenance, exterior building maintenance, lawn maintenance, pool(s), snow removal, trash
- Whitebridge Condo Association, Phone Number (856) 784-1144
- Low-Rise Condominium
- Whitebridge Subdivision
- Property Manager
Amenities
- Common Area
Recreation
- Tennis Courts
- Community Pool
- Jogging Path
Pet Policy
- Limit on the number of pets
- Pet Size Limit
- Breed Restrictions
Ownership History
Purchase Details
Home Financials for this Owner
Home Financials are based on the most recent Mortgage that was taken out on this home.Purchase Details
Home Financials for this Owner
Home Financials are based on the most recent Mortgage that was taken out on this home.Purchase Details
Home Financials for this Owner
Home Financials are based on the most recent Mortgage that was taken out on this home.Purchase Details
Home Financials for this Owner
Home Financials are based on the most recent Mortgage that was taken out on this home.Map
Home Values in the Area
Average Home Value in this Area
Purchase History
| Date | Type | Sale Price | Title Company |
|---|---|---|---|
| Deed | $110,000 | Germantown Title Company | |
| Deed | $115,000 | None Available | |
| Deed | $115,000 | Trident Land Transfer Co | |
| Deed | $107,954 | Group 21 Title Agency | |
| Deed | $77,390 | -- |
Mortgage History
| Date | Status | Loan Amount | Loan Type |
|---|---|---|---|
| Open | $9,000 | New Conventional | |
| Open | $101,000 | New Conventional | |
| Closed | $110,000 | Second Mortgage Made To Cover Down Payment | |
| Previous Owner | $23,546 | Unknown | |
| Previous Owner | $103,020 | FHA | |
| Previous Owner | $0 | Unknown | |
| Previous Owner | $73,000 | Purchase Money Mortgage | |
| Closed | $0 | Unknown |
Property History
| Date | Event | Price | Change | Sq Ft Price |
|---|---|---|---|---|
| 12/04/2020 12/04/20 | Sold | $110,000 | 0.0% | $118 / Sq Ft |
| 07/17/2020 07/17/20 | Pending | -- | -- | -- |
| 06/02/2020 06/02/20 | For Sale | $110,000 | -4.3% | $118 / Sq Ft |
| 08/01/2018 08/01/18 | Sold | $115,000 | -2.0% | $123 / Sq Ft |
| 06/23/2018 06/23/18 | Pending | -- | -- | -- |
| 05/19/2018 05/19/18 | For Sale | $117,362 | -- | $126 / Sq Ft |
Tax History
| Year | Tax Paid | Tax Assessment Tax Assessment Total Assessment is a certain percentage of the fair market value that is determined by local assessors to be the total taxable value of land and additions on the property. | Land | Improvement |
|---|---|---|---|---|
| 2024 | $3,181 | $99,000 | $50,000 | $49,000 |
| 2023 | $3,181 | $99,000 | $50,000 | $49,000 |
| 2022 | $3,038 | $99,000 | $50,000 | $49,000 |
| 2021 | $2,967 | $99,000 | $50,000 | $49,000 |
| 2020 | $2,928 | $99,000 | $50,000 | $49,000 |
| 2019 | $2,905 | $99,000 | $50,000 | $49,000 |
| 2018 | $2,864 | $99,000 | $50,000 | $49,000 |
| 2017 | $2,830 | $99,000 | $50,000 | $49,000 |
| 2016 | $2,761 | $99,000 | $50,000 | $49,000 |
| 2015 | $2,713 | $99,000 | $50,000 | $49,000 |
| 2014 | $2,635 | $99,000 | $50,000 | $49,000 |
Source: Bright MLS
MLS Number: NJBL373664
APN: 13-00017-0000-00007-0000-C2511
- 807 Quail Rd Unit 807
- 1009 Squirrel Rd Unit 1009
- 1602 Squirrel Rd Unit 1602
- 1404 Squirrel Rd Unit 1404
- 1605 Squirrel Rd Unit 1605
- 2002 Delancey Way Unit 2002
- 1203 Delancey Way
- 1208 Delancey Way Unit 1208
- 3705 Buxmont Rd Unit 3705
- 2276 Marlton Pike
- 57 9th St
- 55 9th St
- 19 Evesboro - Medford Rd
- 21 Carrington Way
- 130 Lowell Dr
- 53 Lowell Dr
- 58 Autumn Park Dr
- 1620 Marlton Pike
- 1525 Marlton Pike
- 24 Huxley Cir
