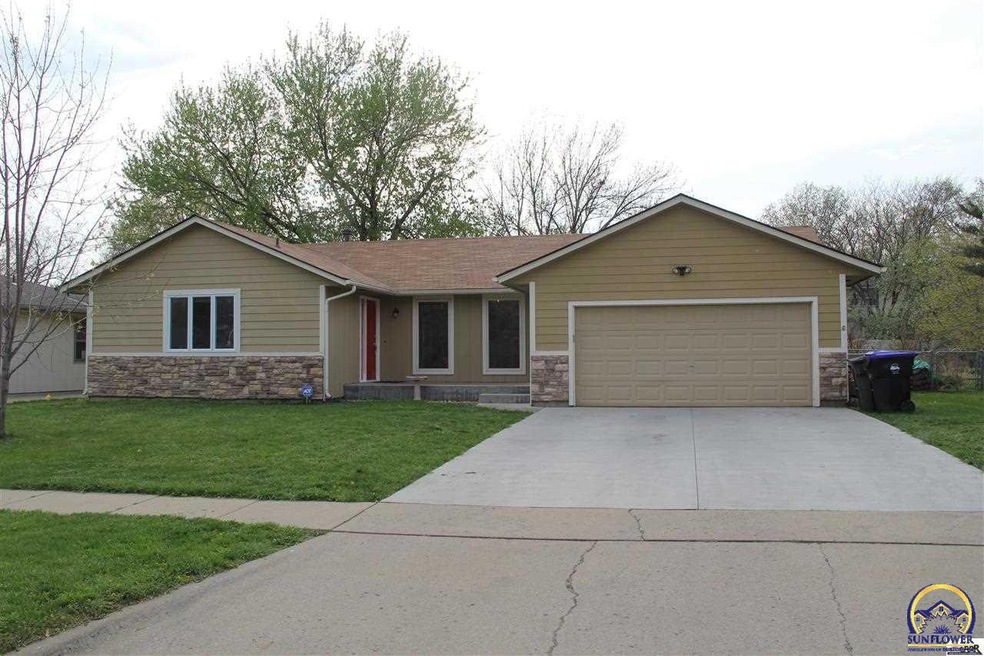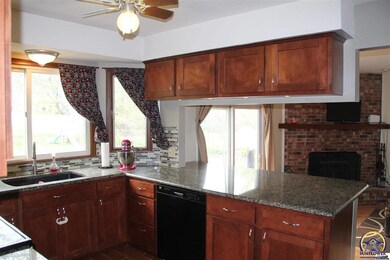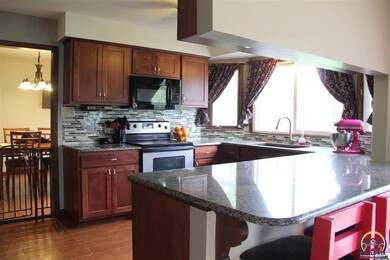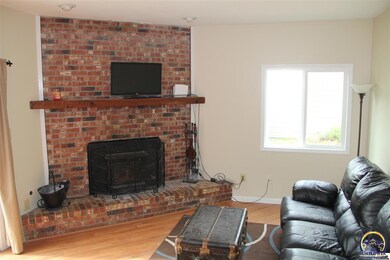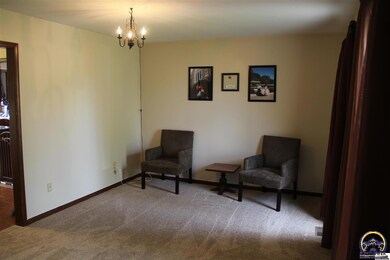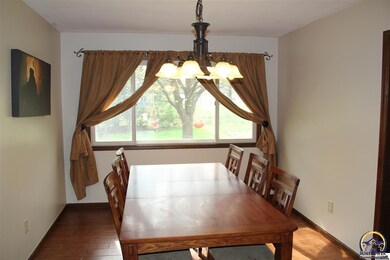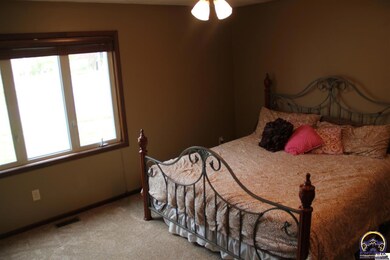
2511 SW Westport Dr Topeka, KS 66614
Southwest Topeka NeighborhoodHighlights
- Recreation Room
- No HOA
- Fireplace
- Ranch Style House
- Covered patio or porch
- 2 Car Attached Garage
About This Home
As of June 2014Nicely updated Westport ranch style home having 4 BR's and 2.5 BA. This home offers Ball custom cabinets, granite countertops, a formal dining room, formal living room, as well as master bedroom and bath. The basement has a massive rec room, 4th non-egress bedroom, 1/2 bath, office, as well as storage. The back yard is fenced and has a large storage shed for all your storage needs. This home is KDH&E licensed.
Last Agent to Sell the Property
Countrywide Realty, Inc. License #SP00232564 Listed on: 04/25/2014
Home Details
Home Type
- Single Family
Est. Annual Taxes
- $2,729
Year Built
- Built in 1977
Lot Details
- Lot Dimensions are 80x140
- Chain Link Fence
- Paved or Partially Paved Lot
Parking
- 2 Car Attached Garage
Home Design
- Ranch Style House
- Stick Built Home
Interior Spaces
- 2,377 Sq Ft Home
- Sheet Rock Walls or Ceilings
- Fireplace
- Thermal Pane Windows
- Family Room
- Living Room
- Dining Room
- Recreation Room
- Carpet
- Partially Finished Basement
- Partial Basement
Kitchen
- <<OvenToken>>
- Electric Range
- Dishwasher
- Disposal
Bedrooms and Bathrooms
- 4 Bedrooms
Laundry
- Laundry Room
- Laundry on main level
Outdoor Features
- Covered patio or porch
- Storage Shed
Schools
- Mcclure Elementary School
- French Middle School
- Topeka West High School
Utilities
- Forced Air Heating and Cooling System
- Cable TV Available
Community Details
- No Home Owners Association
- Westport D Subdivision
Listing and Financial Details
- Assessor Parcel Number 1420903003029000
Ownership History
Purchase Details
Home Financials for this Owner
Home Financials are based on the most recent Mortgage that was taken out on this home.Purchase Details
Home Financials for this Owner
Home Financials are based on the most recent Mortgage that was taken out on this home.Purchase Details
Purchase Details
Home Financials for this Owner
Home Financials are based on the most recent Mortgage that was taken out on this home.Purchase Details
Home Financials for this Owner
Home Financials are based on the most recent Mortgage that was taken out on this home.Similar Homes in Topeka, KS
Home Values in the Area
Average Home Value in this Area
Purchase History
| Date | Type | Sale Price | Title Company |
|---|---|---|---|
| Warranty Deed | -- | Heartlandtitle Services Inc | |
| Special Warranty Deed | -- | First American Title | |
| Sheriffs Deed | $146,590 | None Available | |
| Warranty Deed | -- | Lawyers Title Of Topeka Inc | |
| Warranty Deed | -- | Lawyers Title Of Topeka Inc |
Mortgage History
| Date | Status | Loan Amount | Loan Type |
|---|---|---|---|
| Open | $177,000 | New Conventional | |
| Closed | $143,521 | FHA | |
| Closed | $147,283 | FHA | |
| Previous Owner | $61,500 | New Conventional | |
| Previous Owner | $143,267 | FHA | |
| Previous Owner | $136,902 | Adjustable Rate Mortgage/ARM |
Property History
| Date | Event | Price | Change | Sq Ft Price |
|---|---|---|---|---|
| 06/13/2014 06/13/14 | Sold | -- | -- | -- |
| 04/28/2014 04/28/14 | Pending | -- | -- | -- |
| 04/23/2014 04/23/14 | For Sale | $148,500 | +12.5% | $62 / Sq Ft |
| 12/27/2012 12/27/12 | Sold | -- | -- | -- |
| 11/20/2012 11/20/12 | Pending | -- | -- | -- |
| 09/17/2012 09/17/12 | For Sale | $132,000 | -- | $64 / Sq Ft |
Tax History Compared to Growth
Tax History
| Year | Tax Paid | Tax Assessment Tax Assessment Total Assessment is a certain percentage of the fair market value that is determined by local assessors to be the total taxable value of land and additions on the property. | Land | Improvement |
|---|---|---|---|---|
| 2025 | $3,776 | $27,043 | -- | -- |
| 2023 | $3,776 | $25,741 | $0 | $0 |
| 2022 | $3,494 | $23,190 | $0 | $0 |
| 2021 | $3,182 | $20,166 | $0 | $0 |
| 2020 | $3,024 | $19,391 | $0 | $0 |
| 2019 | $2,952 | $18,826 | $0 | $0 |
| 2018 | $2,868 | $18,277 | $0 | $0 |
| 2017 | $2,789 | $17,745 | $0 | $0 |
| 2014 | $2,707 | $17,063 | $0 | $0 |
Agents Affiliated with this Home
-
Anthony Bunting

Seller's Agent in 2014
Anthony Bunting
Countrywide Realty, Inc.
(785) 272-8790
30 in this area
173 Total Sales
-
Michelle Aenk

Buyer's Agent in 2014
Michelle Aenk
Realty Professionals
(785) 221-9276
13 in this area
163 Total Sales
-
Mary Froese

Seller's Agent in 2012
Mary Froese
NextHome Professionals
(785) 969-3447
14 in this area
363 Total Sales
Map
Source: Sunflower Association of REALTORS®
MLS Number: 178332
APN: 142-09-0-30-03-029-000
- 8009 SW 26th Terrace
- 2367 SW Ashworth Place
- 5958 SW 24th Terrace
- 2329 SW Ashworth Place
- 2518 SW Arrowhead Rd
- 0000 SW 26th Terrace Unit Lot 6, Block B
- 8016 SW 26th Terrace Unit Lot 10, Block B
- 8008 SW 26th Terrace Unit Lot 8, Block B
- 5849 SW 22nd Terrace Unit 2
- 5855 SW 22nd Terrace Unit 4
- 000 U S 75
- 0000C SW 22nd Terrace
- 0000B SW 22nd Terrace
- 0000A SW 22nd Terrace
- 0000 SW 22nd Terrace
- 2925 SW Maupin Ln Unit 208
- 2925 SW Arrowhead Rd
- 2920 SW Arrowhead Rd
- 5507 SW 23rd Terrace
- 2927 SW Foxcroft 1 Ct
