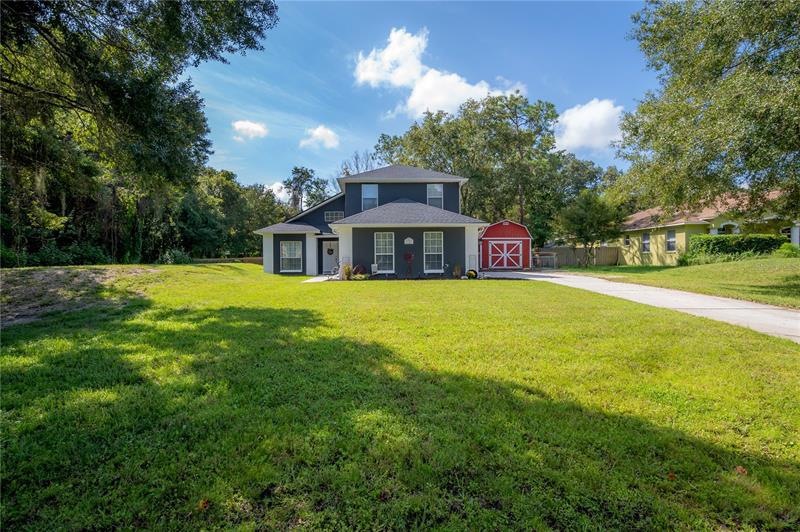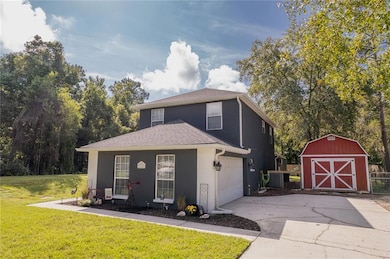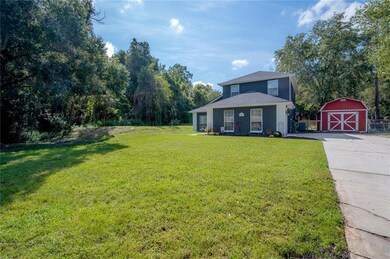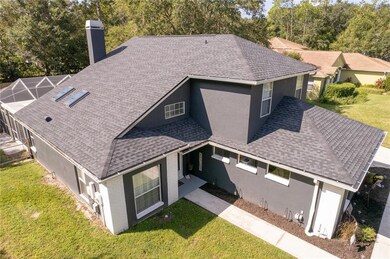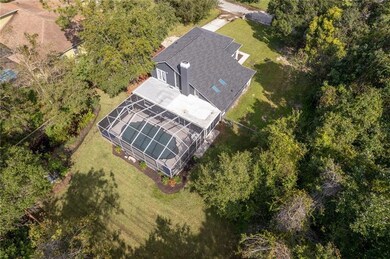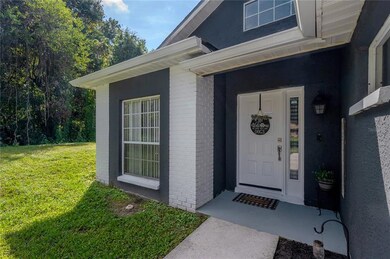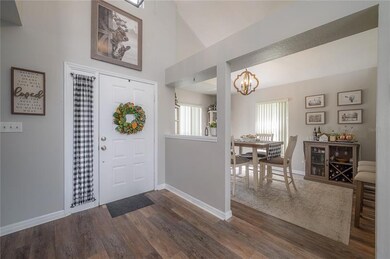
Estimated Value: $501,000 - $625,000
Highlights
- Screened Pool
- Reverse Osmosis System
- Vaulted Ceiling
- Chiles Elementary School Rated A
- Open Floorplan
- Main Floor Primary Bedroom
About This Home
As of November 2022Stunning Lutz POOL home on half acre! This beautiful two-story property boasts three bedrooms with two and half bathrooms plus loft. Open concept kitchen and living room overlook the pool. The spacious kitchen includes granite countertops, kitchen island, soft-close solid wood cabinets, modern appliances, vaulted ceilings and skylights providing natural light. The wood burning fireplace is perfect for those cold, winter nights. The owner's suite is on the first floor, providing unmatched privacy from the rest of the bedrooms. The primary bedroom includes shower and bathtub bathroom, two walk-in closets with built-in shelving with brand new barn doors, and an exit to the screened-in cage/pool. Upstairs, you will find the loft, two bedrooms, and a recently remodeled bathroom. The guest bathroom features double vanity and a large shower. Stepping outside, you will find an enclosed patio overlooking the pool with beautiful accent lighting. The outdoor space is amazing at this property. From the pool to the expansive outdoor living space and calming wetland garden, this home has it all! In addition, this home includes a brand-new septic and drain field, new well pump, new water heater, new farm fence, new light fixtures and fans, 2021 roof, 2021 water softener, 2021 reverse osmosis water system, and 2021 vinyl plank floors. This dream home is located in a well-established neighborhood in Lutz and has no HOA or CDD fees. It is only 10 minutes from the Tampa Premium Outlets, 25 minutes away from Tampa International Airport and only 45 minutes away from Clearwater beach! This meticulously maintained home is a showstopper. Schedule your tour today!
Last Agent to Sell the Property
BRAINARD REALTY License #3504011 Listed on: 10/05/2022
Home Details
Home Type
- Single Family
Est. Annual Taxes
- $2,745
Year Built
- Built in 1995
Lot Details
- 0.51 Acre Lot
- Lot Dimensions are 125x176
- North Facing Home
- Property is zoned RSC-3
Parking
- 2 Car Attached Garage
- Driveway
Home Design
- Slab Foundation
- Shingle Roof
- Block Exterior
- Stucco
Interior Spaces
- 2,056 Sq Ft Home
- 2-Story Property
- Open Floorplan
- Vaulted Ceiling
- Ceiling Fan
- Skylights
- Wood Burning Fireplace
- French Doors
- Family Room Off Kitchen
- Loft
- Vinyl Flooring
Kitchen
- Convection Oven
- Cooktop
- Microwave
- Dishwasher
- Stone Countertops
- Solid Wood Cabinet
- Disposal
- Reverse Osmosis System
Bedrooms and Bathrooms
- 3 Bedrooms
- Primary Bedroom on Main
- Walk-In Closet
Pool
- Screened Pool
- In Ground Pool
- Fence Around Pool
Outdoor Features
- Balcony
- Rain Gutters
Utilities
- Central Air
- Heat Pump System
- Heating System Mounted To A Wall or Window
- Well
- Electric Water Heater
- Water Softener
- Septic Tank
- Private Sewer
- High Speed Internet
Community Details
- No Home Owners Association
- Sutton Estates Subdivision
Listing and Financial Details
- Down Payment Assistance Available
- Homestead Exemption
- Visit Down Payment Resource Website
- Legal Lot and Block 16 / 1
- Assessor Parcel Number U-29-27-19-1CO-000001-00016.0
Ownership History
Purchase Details
Home Financials for this Owner
Home Financials are based on the most recent Mortgage that was taken out on this home.Purchase Details
Home Financials for this Owner
Home Financials are based on the most recent Mortgage that was taken out on this home.Purchase Details
Home Financials for this Owner
Home Financials are based on the most recent Mortgage that was taken out on this home.Purchase Details
Home Financials for this Owner
Home Financials are based on the most recent Mortgage that was taken out on this home.Similar Homes in Lutz, FL
Home Values in the Area
Average Home Value in this Area
Purchase History
| Date | Buyer | Sale Price | Title Company |
|---|---|---|---|
| Lopez Lisette Avin | $500,000 | -- | |
| Brouillard Arielle | $449,000 | Americas Title Corporation | |
| Duncan Todd | $181,000 | Alday Donalson Title Agencie | |
| Ball Ray L | $155,000 | -- |
Mortgage History
| Date | Status | Borrower | Loan Amount |
|---|---|---|---|
| Open | Lopez Lisette Avin | $475,000 | |
| Previous Owner | Brouillard Arielle | $426,500 | |
| Previous Owner | Duncan Todd | $147,592 | |
| Previous Owner | Duncan Todd | $30,000 | |
| Previous Owner | Duncan Todd | $184,620 | |
| Previous Owner | Ball Ray L | $150,350 |
Property History
| Date | Event | Price | Change | Sq Ft Price |
|---|---|---|---|---|
| 11/28/2022 11/28/22 | Sold | $500,000 | -4.8% | $243 / Sq Ft |
| 11/05/2022 11/05/22 | Pending | -- | -- | -- |
| 11/02/2022 11/02/22 | Price Changed | $524,990 | -0.9% | $255 / Sq Ft |
| 10/20/2022 10/20/22 | Price Changed | $529,900 | -1.9% | $258 / Sq Ft |
| 10/05/2022 10/05/22 | For Sale | $539,900 | +20.2% | $263 / Sq Ft |
| 10/04/2021 10/04/21 | Sold | $449,000 | 0.0% | $218 / Sq Ft |
| 09/02/2021 09/02/21 | Pending | -- | -- | -- |
| 08/10/2021 08/10/21 | For Sale | $449,000 | -- | $218 / Sq Ft |
Tax History Compared to Growth
Tax History
| Year | Tax Paid | Tax Assessment Tax Assessment Total Assessment is a certain percentage of the fair market value that is determined by local assessors to be the total taxable value of land and additions on the property. | Land | Improvement |
|---|---|---|---|---|
| 2024 | $5,773 | $337,776 | -- | -- |
| 2023 | $5,577 | $327,938 | $0 | $0 |
| 2022 | $6,537 | $386,317 | $101,200 | $285,117 |
| 2021 | $2,745 | $167,625 | $0 | $0 |
| 2020 | $2,659 | $165,311 | $0 | $0 |
| 2019 | $2,561 | $161,594 | $0 | $0 |
| 2018 | $2,508 | $158,581 | $0 | $0 |
| 2017 | $2,468 | $229,842 | $0 | $0 |
| 2016 | $2,430 | $152,124 | $0 | $0 |
| 2015 | $2,456 | $151,067 | $0 | $0 |
| 2014 | $2,431 | $149,868 | $0 | $0 |
| 2013 | -- | $147,653 | $0 | $0 |
Agents Affiliated with this Home
-
Sandra Santos Garbutt

Seller's Agent in 2022
Sandra Santos Garbutt
BRAINARD REALTY
(727) 418-1593
1 in this area
44 Total Sales
-
Lisette Avin Lopez

Buyer's Agent in 2022
Lisette Avin Lopez
YANY REALTY LLC
(813) 545-3005
1 in this area
14 Total Sales
-

Seller's Agent in 2021
Thomas Hanson
-
Pamela Link

Buyer's Agent in 2021
Pamela Link
COLDWELL BANKER REALTY
(813) 417-6448
1 in this area
37 Total Sales
Map
Source: Stellar MLS
MLS Number: T3405923
APN: U-29-27-19-1CO-000001-00016.0
- 2510 Victarra Cir
- 2503 Victarra Cir
- 16222 Livingston Ave
- 2105 Curry Rd
- 2420 Forrest Crest Cir
- 1816 Curry Rd
- 1810 Curry Rd
- 16637 Livingston Ave
- 1927 Curry Rd
- 1903 Curry Rd
- 15124 Deer Meadow Dr
- 1542 Mccrea Dr
- 15029 Deer Meadow Dr
- 0 Mccrea Dr
- 14911 N 24th St
- 1819 Sinclair Hills Rd
- 16112 N 15th St
- 15625 Morning Dr
- 3010 E 149th Ave
- 3012 E 149th Ave
- 2511 Victarra Cir
- 2509 Victarra Cir
- 2512 Regal Oaks Ln
- 2510 Regal Oaks Ln
- 2512 Victarra Cir
- 2507 Victarra Cir
- 2514 Regal Oaks Ln
- 2508 Regal Oaks Ln
- 2514 Victarra Cir
- 2508 Victarra Cir
- 2516 Regal Oaks Ln
- 2505 Victarra Cir
- 2520 Victarra Cir
- 2506 Regal Oaks Ln
- 2509 Regal Oaks Ln
- 2534 Victarra Cir
- 2511 Regal Oaks Ln
- 2506 Victarra Cir
- 2513 Regal Oaks Ln
- 2532 Victarra Cir
