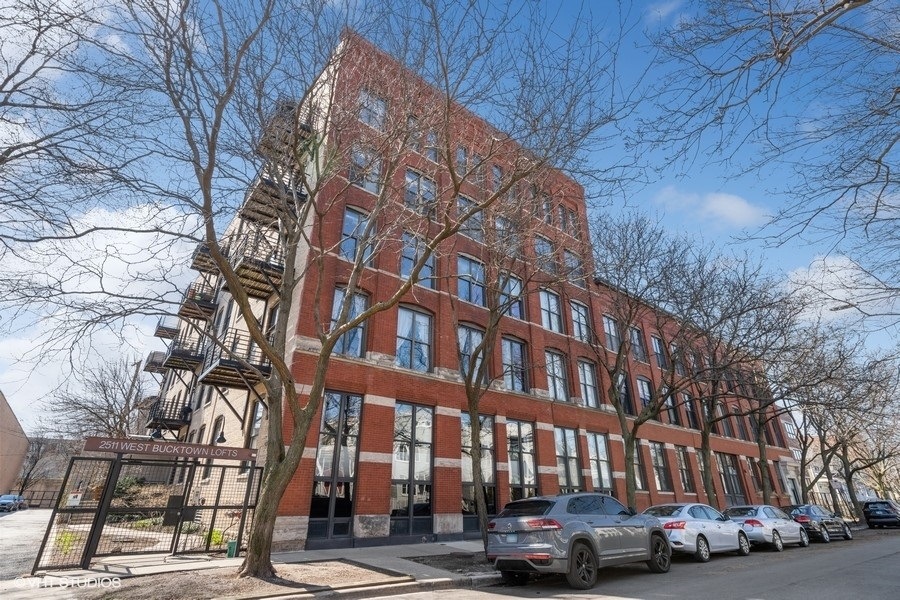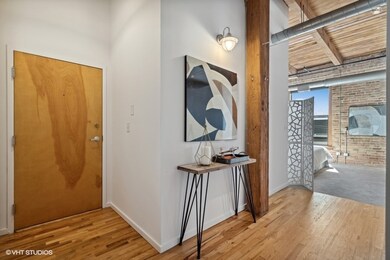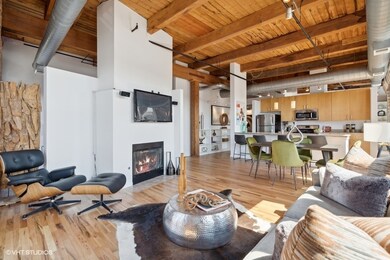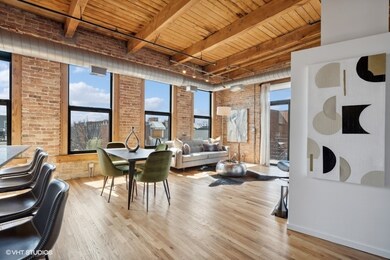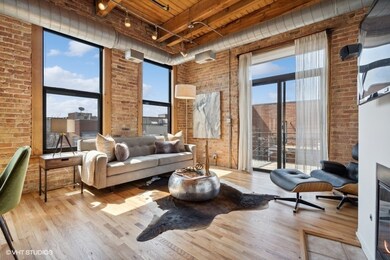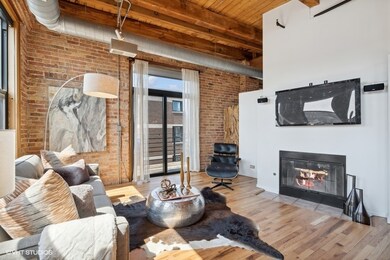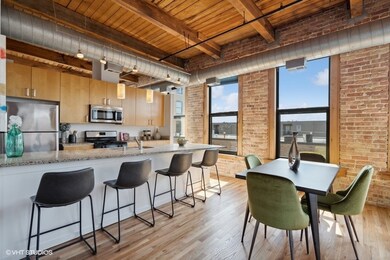
2511 W Moffat St Unit 305D Chicago, IL 60647
Logan Square NeighborhoodHighlights
- Rooftop Deck
- Elevator
- Balcony
- Wood Flooring
- Stainless Steel Appliances
- 3-minute walk to Lucy Flower Park
About This Home
As of June 2023Spectacular top-floor southwest corner authentic heavy timber loft in the highly desirable West Bucktown Lofts building! Huge wall of south facing windows floods this spacious open layout with sunlight. Soaring ceilings, exposed brick, hardwood floors, fireplace with gas starter, in-unit washer/dryer, and a private balcony. The master bedroom boasts a huge mirrored wall of abundant floor-to-ceiling closet storage and a full bath with double sinks and quartz counters. The kitchen features 42" maple cabinets and custom-made recycled glass terrazzo counters. The common area roof deck has sweeping city views for the perfect summer BBQ. Just two blocks to the Western Blue Line EL, and one block to the 606 entrance! Walk to nearby parks-including the family-friendly Lucy Flower Park right across the street and Maplewood Park's baseball diamond is only one block south. Terrific nightlife and dining includes Remedy Cocktail bar, Ipsento 606 Coffee Shop, and Small Cheval restaurant to mention a few. A+ walk and bike scores complete the perfect picture. Elevator building. Storage locker and secure deeded exterior parking space in fully gated property included in price. Pet friendly building. A truly special offering.
Last Agent to Sell the Property
Benson Stanley Realty License #471010064 Listed on: 05/02/2023
Property Details
Home Type
- Condominium
Est. Annual Taxes
- $7,495
Year Built
- Built in 1907 | Remodeled in 1997
Lot Details
- Additional Parcels
HOA Fees
- $433 Monthly HOA Fees
Home Design
- Brick Exterior Construction
- Concrete Perimeter Foundation
Interior Spaces
- 1-Story Property
- Fireplace With Gas Starter
- Entrance Foyer
- Family Room
- Living Room with Fireplace
- Combination Dining and Living Room
Kitchen
- Range
- Microwave
- Dishwasher
- Stainless Steel Appliances
- Disposal
Flooring
- Wood
- Carpet
Bedrooms and Bathrooms
- 2 Bedrooms
- 2 Potential Bedrooms
- 2 Full Bathrooms
- Dual Sinks
Laundry
- Laundry Room
- Dryer
- Washer
Parking
- 1 Parking Space
- Uncovered Parking
- Parking Included in Price
- Assigned Parking
Accessible Home Design
- Accessibility Features
- No Interior Steps
Outdoor Features
- Balcony
- Rooftop Deck
Utilities
- Forced Air Heating and Cooling System
- Heating System Uses Natural Gas
- Lake Michigan Water
Community Details
Overview
- Association fees include water, parking, insurance, security, exterior maintenance, lawn care, scavenger, snow removal
- 42 Units
- Elmir Nikezic Association, Phone Number (312) 335-1950
- Property managed by First Residential
Amenities
- Elevator
- Community Storage Space
Recreation
- Bike Trail
Pet Policy
- Dogs and Cats Allowed
Security
- Resident Manager or Management On Site
Ownership History
Purchase Details
Home Financials for this Owner
Home Financials are based on the most recent Mortgage that was taken out on this home.Purchase Details
Home Financials for this Owner
Home Financials are based on the most recent Mortgage that was taken out on this home.Purchase Details
Home Financials for this Owner
Home Financials are based on the most recent Mortgage that was taken out on this home.Purchase Details
Home Financials for this Owner
Home Financials are based on the most recent Mortgage that was taken out on this home.Purchase Details
Home Financials for this Owner
Home Financials are based on the most recent Mortgage that was taken out on this home.Similar Homes in Chicago, IL
Home Values in the Area
Average Home Value in this Area
Purchase History
| Date | Type | Sale Price | Title Company |
|---|---|---|---|
| Warranty Deed | $464,000 | None Listed On Document | |
| Warranty Deed | $399,500 | Attorney | |
| Warranty Deed | $295,000 | Stewart Title Company | |
| Warranty Deed | $233,500 | Cti | |
| Warranty Deed | $180,500 | -- |
Mortgage History
| Date | Status | Loan Amount | Loan Type |
|---|---|---|---|
| Open | $440,439 | New Conventional | |
| Previous Owner | $311,200 | New Conventional | |
| Previous Owner | $280,250 | New Conventional | |
| Previous Owner | $155,000 | New Conventional | |
| Previous Owner | $160,000 | Unknown | |
| Previous Owner | $163,000 | Unknown | |
| Previous Owner | $186,800 | Unknown | |
| Previous Owner | $23,350 | Credit Line Revolving | |
| Previous Owner | $151,200 | Unknown | |
| Previous Owner | $144,000 | No Value Available |
Property History
| Date | Event | Price | Change | Sq Ft Price |
|---|---|---|---|---|
| 07/08/2025 07/08/25 | Pending | -- | -- | -- |
| 07/01/2025 07/01/25 | For Sale | $549,000 | +18.4% | -- |
| 06/15/2023 06/15/23 | Sold | $463,620 | -6.3% | -- |
| 05/06/2023 05/06/23 | Pending | -- | -- | -- |
| 05/02/2023 05/02/23 | For Sale | $495,000 | -- | -- |
Tax History Compared to Growth
Tax History
| Year | Tax Paid | Tax Assessment Tax Assessment Total Assessment is a certain percentage of the fair market value that is determined by local assessors to be the total taxable value of land and additions on the property. | Land | Improvement |
|---|---|---|---|---|
| 2024 | $6,971 | $41,828 | $5,064 | $36,764 |
| 2023 | $6,772 | $36,237 | $2,306 | $33,931 |
| 2022 | $6,772 | $36,237 | $2,306 | $33,931 |
| 2021 | $7,310 | $36,235 | $2,305 | $33,930 |
| 2020 | $6,961 | $31,133 | $2,305 | $28,828 |
| 2019 | $6,945 | $34,442 | $2,305 | $32,137 |
| 2018 | $6,803 | $34,442 | $2,305 | $32,137 |
| 2017 | $5,634 | $26,171 | $2,034 | $24,137 |
| 2016 | $5,242 | $26,171 | $2,034 | $24,137 |
| 2015 | $4,796 | $26,171 | $2,034 | $24,137 |
| 2014 | $2,789 | $15,030 | $1,831 | $13,199 |
| 2013 | $2,734 | $15,030 | $1,831 | $13,199 |
Agents Affiliated with this Home
-
Sara Benson
S
Seller's Agent in 2025
Sara Benson
Benson Stanley Realty
(312) 337-4600
1 in this area
10 Total Sales
-
Scott McKibben

Buyer's Agent in 2023
Scott McKibben
McKibben Realty LLC
(847) 257-8800
1 in this area
5 Total Sales
Map
Source: Midwest Real Estate Data (MRED)
MLS Number: 11772902
APN: 13-36-415-037-1027
- 1740 N Maplewood Ave Unit 218
- 1740 N Maplewood Ave Unit 301
- 1740 N Maplewood Ave Unit 416
- 1740 N Maplewood Ave Unit 109
- 2448 W Bloomingdale Ave Unit 2W
- 1726 N Artesian Ave
- 2515 W Cortland St
- 1701 N Washtenaw Ave Unit 1E
- 2451 W Cortland St Unit 3
- 1657 N Artesian Ave
- 1644 N Washtenaw Ave
- 2629 W Homer St
- 1829 N Fairfield Ave Unit 3S
- 1751 N Western Ave Unit P1
- 1719 N Western Ave Unit 4
- 1622 N Washtenaw Ave
- 1931 N Campbell Ave Unit 2S
- 1616 N Western Ave
- 2720 W Cortland St Unit 102
- 2720 W Cortland St Unit P33
