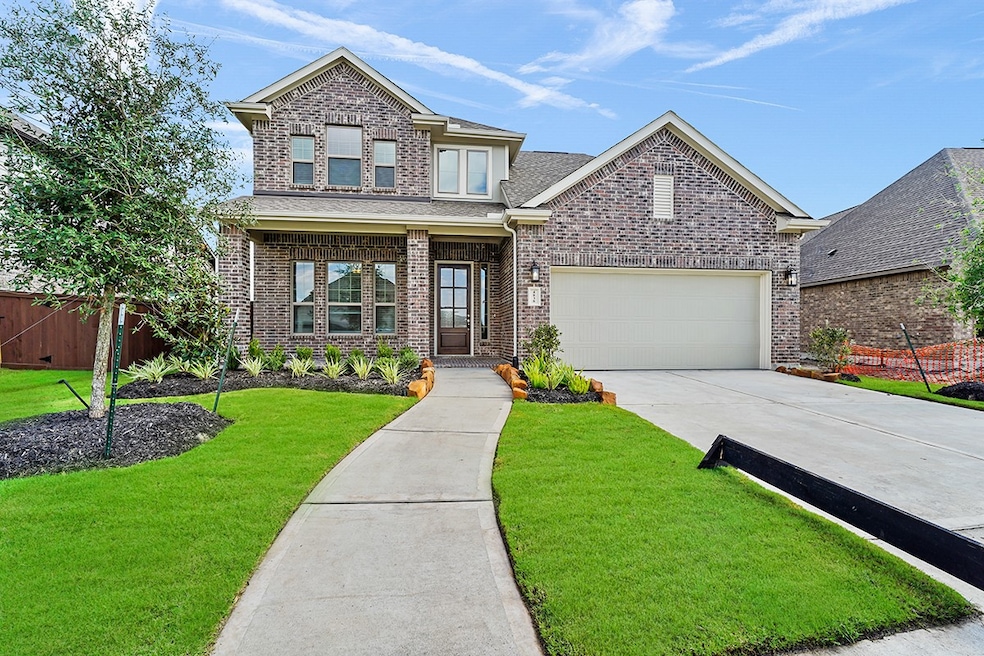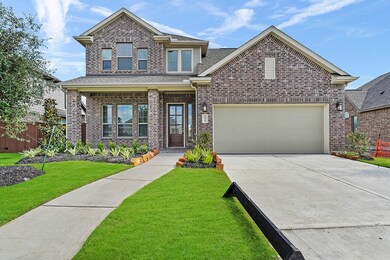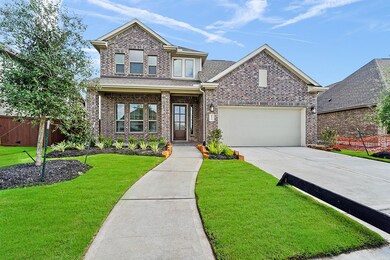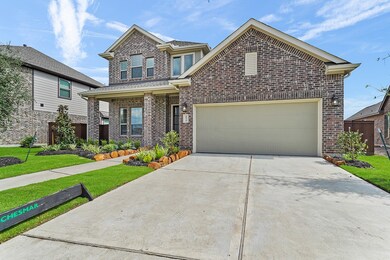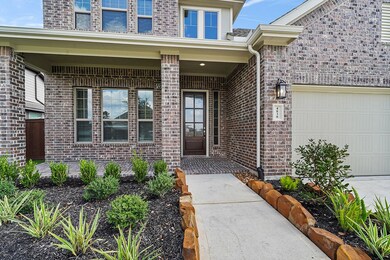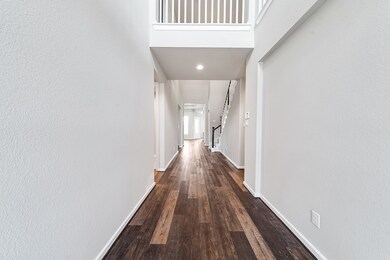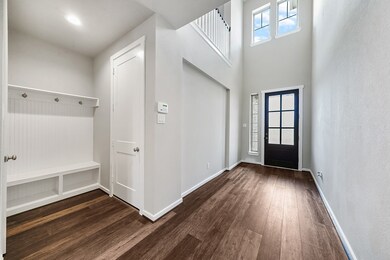
Estimated payment $3,162/month
Highlights
- Under Construction
- Home Energy Rating Service (HERS) Rated Property
- Traditional Architecture
- Stockdick Junior High School Rated A
- Deck
- High Ceiling
About This Home
THE Perfect Pendleton! Two-Story 4 Bedrooms (2 Up & 2 Down), 3 Baths, Dining, Game Room, Covered Outdoor Living Space + 2 Car Garage. Open Great Space consists of Gourmet Island Kitchen, Well-lit Breakfast or Casual Dining and Family Room overlooking Covered Patio. Impressive Two-story Extended Entry featuring Central Stairway. Serene, Oversized Owner’s Retreat w/ Vaulted Ceiling offers an Attached Bath w/ Dual Vanities, Soaking Tub, Separate Shower w/ Bench, Dressing Area, & Spacious Walk-in Closet. Stainless Steel Appliances, 2" Blinds, Security System, Sprinkler System, Fully Sodded Yard + Landscaping Pkg!
Home Details
Home Type
- Single Family
Year Built
- Built in 2025 | Under Construction
Lot Details
- 8,293 Sq Ft Lot
- Southeast Facing Home
- Back Yard Fenced
- Sprinkler System
HOA Fees
- $115 Monthly HOA Fees
Parking
- 2 Car Attached Garage
Home Design
- Traditional Architecture
- Brick Exterior Construction
- Slab Foundation
- Composition Roof
Interior Spaces
- 2,733 Sq Ft Home
- 2-Story Property
- High Ceiling
- Ceiling Fan
- Formal Entry
- Family Room Off Kitchen
- Living Room
- Home Office
- Utility Room
- Security System Owned
Kitchen
- Breakfast Bar
- Walk-In Pantry
- Convection Oven
- Microwave
- Dishwasher
- Kitchen Island
- Quartz Countertops
- Disposal
Flooring
- Carpet
- Tile
Bedrooms and Bathrooms
- 4 Bedrooms
- 3 Full Bathrooms
- Double Vanity
- Bathtub with Shower
- Separate Shower
Eco-Friendly Details
- Home Energy Rating Service (HERS) Rated Property
- ENERGY STAR Qualified Appliances
- Energy-Efficient Windows with Low Emissivity
- Energy-Efficient HVAC
- Energy-Efficient Lighting
- Energy-Efficient Thermostat
Outdoor Features
- Deck
- Covered patio or porch
Schools
- Youngblood Elementary School
- Nelson Junior High
- Freeman High School
Utilities
- Central Heating and Cooling System
- Heating System Uses Gas
- Programmable Thermostat
Community Details
Overview
- Cohere Association, Phone Number (281) 665-3047
- Built by Chesmar Homes
- Elyson Subdivision
Recreation
- Community Pool
Map
Home Values in the Area
Average Home Value in this Area
Property History
| Date | Event | Price | Change | Sq Ft Price |
|---|---|---|---|---|
| 06/03/2025 06/03/25 | For Sale | $492,265 | -- | $180 / Sq Ft |
Similar Homes in Katy, TX
Source: Houston Association of REALTORS®
MLS Number: 51659145
- 7647 Meadow Mouse Ln
- 7651 Meadow Mouse Ln
- 7643 Meadow Mouse Ln
- 7655 Meadow Mouse Ln
- 7638 Meadow Mouse Ln
- 7642 Meadow Mouse Ln
- 7654 Meadow Mouse Ln
- 7702 Meadow Mouse Ln
- 7646 Meadow Mouse Ln
- 7719 Meadow Mouse Ln
- 7650 Meadow Mouse Ln
- 7726 Swooping Swallow Ln
- 7727 Meadow Mouse Ln
- 25127 Midnight Willow Ln
- 7714 Meadow Mouse Ln
- 7706 Meadow Mouse Ln
- 7710 Meadow Mouse Ln
- 7734 Swooping Swallow Ln
- 7718 Meadow Mouse Ln
- 7738 Swooping Swallow Ln
