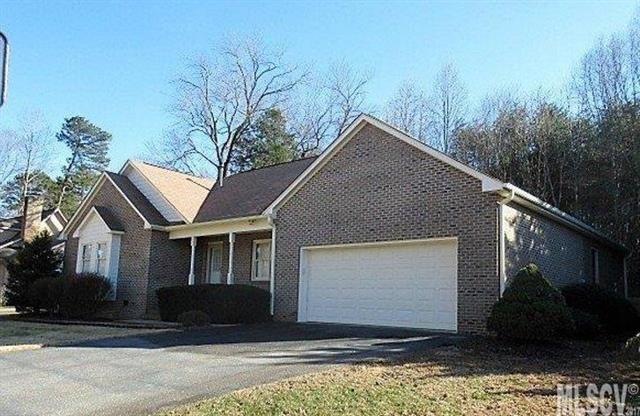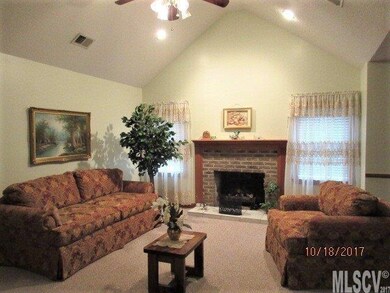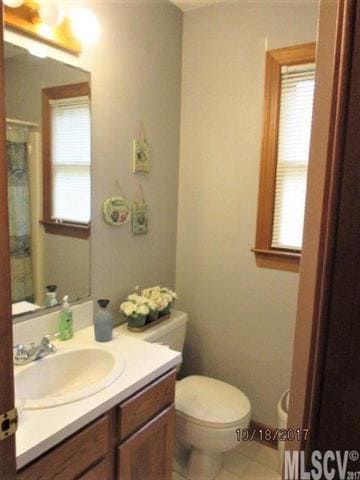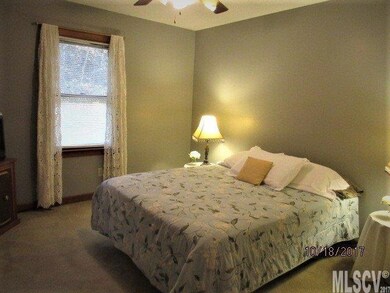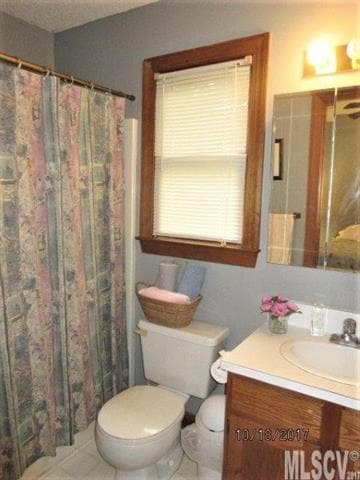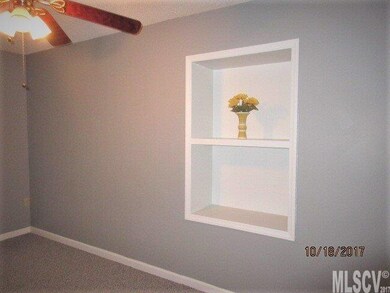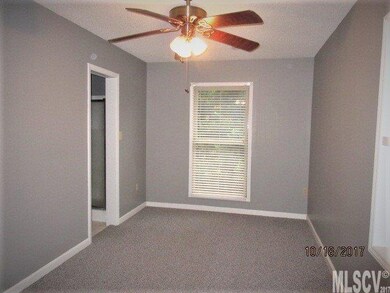
2512 36th Ave NE Hickory, NC 28601
Saint Stephens NeighborhoodEstimated Value: $342,000 - $393,000
Highlights
- Ranch Style House
- Wood Flooring
- Walk-In Closet
- Snow Creek Elementary School Rated A-
- Attached Garage
- Level Lot
About This Home
As of May 2018Spacious family home, located near schools, shopping and a few minutes from downtown. This immaculate home features an open foyer, huge great room with cathedral ceiling & a cozy gas log fireplace. Nice size dining area and spacious kitchen with breakfast nook & freshly painted foyer, kitchen, great room and hall way. Master is at the end of the hallway & offers privacy and huge closet. Bedrooms are large and spacious. Featured bonus is a media room and an office with Jack & Jill bath, closets for storage and natural light. Added features are new water heater, hardwoods, and washer, dryer. Exterior has a large and spacious private deck for family gatherings, an out building, a huge garage and private backyard.
Last Agent to Sell the Property
Dianne Ballard
Coldwell Banker Boyd & Hassell License #157311 Listed on: 11/07/2017

Home Details
Home Type
- Single Family
Year Built
- Built in 1994
Lot Details
- Level Lot
Parking
- Attached Garage
Home Design
- Ranch Style House
- Vinyl Siding
Interior Spaces
- Gas Log Fireplace
- Crawl Space
Flooring
- Wood
- Vinyl
Bedrooms and Bathrooms
- Walk-In Closet
- 3 Full Bathrooms
Listing and Financial Details
- Assessor Parcel Number 372410368038
Ownership History
Purchase Details
Home Financials for this Owner
Home Financials are based on the most recent Mortgage that was taken out on this home.Purchase Details
Home Financials for this Owner
Home Financials are based on the most recent Mortgage that was taken out on this home.Purchase Details
Similar Homes in the area
Home Values in the Area
Average Home Value in this Area
Purchase History
| Date | Buyer | Sale Price | Title Company |
|---|---|---|---|
| Moore Tracey Field | $180,000 | None Available | |
| Garcia Juan I | $170,000 | None Available | |
| -- | $112,000 | -- |
Mortgage History
| Date | Status | Borrower | Loan Amount |
|---|---|---|---|
| Open | Moore Tracey Field | $160,000 | |
| Previous Owner | Garcia Juan I | $136,000 |
Property History
| Date | Event | Price | Change | Sq Ft Price |
|---|---|---|---|---|
| 05/30/2018 05/30/18 | Sold | $180,000 | -10.2% | $97 / Sq Ft |
| 04/20/2018 04/20/18 | Pending | -- | -- | -- |
| 11/07/2017 11/07/17 | For Sale | $200,500 | -- | $108 / Sq Ft |
Tax History Compared to Growth
Tax History
| Year | Tax Paid | Tax Assessment Tax Assessment Total Assessment is a certain percentage of the fair market value that is determined by local assessors to be the total taxable value of land and additions on the property. | Land | Improvement |
|---|---|---|---|---|
| 2024 | $1,731 | $331,200 | $15,900 | $315,300 |
| 2023 | $1,664 | $187,700 | $15,900 | $171,800 |
| 2022 | $1,305 | $187,700 | $15,900 | $171,800 |
| 2021 | $1,305 | $187,700 | $15,900 | $171,800 |
| 2020 | $1,305 | $187,700 | $15,900 | $171,800 |
| 2019 | $1,305 | $187,700 | $0 | $0 |
| 2018 | $1,254 | $180,400 | $16,100 | $164,300 |
| 2017 | $0 | $0 | $0 | $0 |
| 2016 | $1,200 | $0 | $0 | $0 |
| 2015 | $1,033 | $180,410 | $16,100 | $164,310 |
| 2014 | $1,033 | $172,100 | $17,500 | $154,600 |
Agents Affiliated with this Home
-

Seller's Agent in 2018
Dianne Ballard
Coldwell Banker Boyd & Hassell
(828) 485-4645
-
Jim Brinkley
J
Buyer's Agent in 2018
Jim Brinkley
Brinkley and Associates
(828) 310-2933
4 Total Sales
Map
Source: Canopy MLS (Canopy Realtor® Association)
MLS Number: CAR9596719
APN: 3724103680380000
- 3704 25th Street Place NE
- 3564 28th St NE
- 3808 22nd Street Ct NE
- 3415 23rd St NE
- 3842 22nd Street Ct NE
- 2745 33rd Ave NE
- 3215 24th St NE
- 3320 28th St NE
- 2601,2602,2611,2621, 31st Avenue Ct NE
- 3157 28th St NE
- 2365 Kool Park Rd NE
- 2645 Kool Park Rd NE
- 2523 Kool Park Rd NE
- 2385 Kool Park Rd NE Unit 2
- 2360 Kool Park Rd NE
- 2835 24th Street Dr NE
- 3553 33rd Street Dr NE
- 0 17th St NE Unit CAR4232759
- 3365 34th Avenue Ct NE
- 1511 35th Ave NE
- 2512 36th Ave NE
- 2520 36th Ave NE
- 2450 36th Ave NE
- 2528 36th Ave NE
- 2509 36th Ave NE
- 2517 36th Ave NE
- 2447 36th Ave NE
- 2525 36th Ave NE Unit 33
- 2442 36th Ave NE
- 2439 36th Ave NE
- 2614 36th Ave NE
- 3615 26th Street Dr NE
- 3621 25th Street Place NE
- 2611 36th Ave NE
- 2434 36th Ave NE
- 3551 28th St NE
- 3604 26th Street Dr NE
- 3618 25th Street Place NE
- 2622 36th Ave NE
- 3623 26th Street Dr NE
