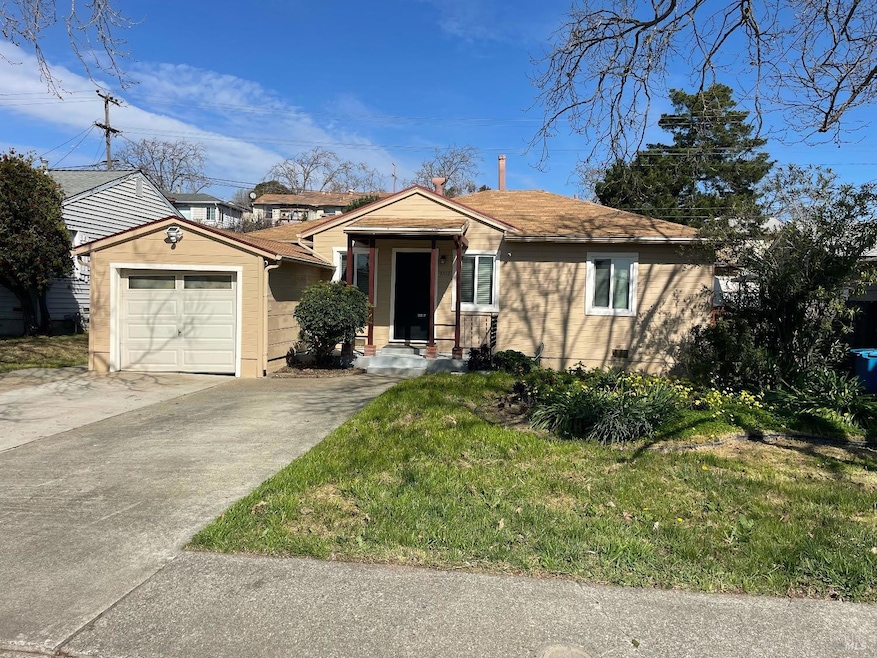
2512 Tennessee St Vallejo, CA 94591
Highlights
- Craftsman Architecture
- Window or Skylight in Bathroom
- Bathtub with Shower
- Wood Flooring
- 1 Car Attached Garage
- Tile Countertops
About This Home
As of June 2025Eastside Craftsman. Easy access to the highway, 3 bedroom, 1 bathroom, 1072sqft. Open family room, quant kitchen, real hardwood floors, dual pane windows. Additional room allows for more space, One car garage, tiered backyard with working well!!! storage shed and plenty of room in backyard.
Last Agent to Sell the Property
Messina Realty Inc License #01484067 Listed on: 03/12/2025
Home Details
Home Type
- Single Family
Est. Annual Taxes
- $5,462
Year Built
- Built in 1942
Lot Details
- 5,227 Sq Ft Lot
- Wood Fence
Parking
- 1 Car Attached Garage
Home Design
- Craftsman Architecture
- Raised Foundation
- Composition Roof
- Wood Siding
Interior Spaces
- 1,072 Sq Ft Home
- 1-Story Property
- Ceiling Fan
- Family Room
- Dining Room
Kitchen
- Free-Standing Gas Range
- Tile Countertops
Flooring
- Wood
- Linoleum
- Tile
Bedrooms and Bathrooms
- 3 Bedrooms
- 1 Full Bathroom
- Bathtub with Shower
- Window or Skylight in Bathroom
Laundry
- Laundry in Garage
- Washer and Dryer Hookup
Home Security
- Carbon Monoxide Detectors
- Fire and Smoke Detector
Utilities
- Wall Furnace
- Heating System Uses Gas
- Well
- Gas Water Heater
- Sewer Not Available
Listing and Financial Details
- Assessor Parcel Number 0069-104-130
Ownership History
Purchase Details
Home Financials for this Owner
Home Financials are based on the most recent Mortgage that was taken out on this home.Purchase Details
Similar Homes in Vallejo, CA
Home Values in the Area
Average Home Value in this Area
Purchase History
| Date | Type | Sale Price | Title Company |
|---|---|---|---|
| Grant Deed | $285,000 | Old Republic Title Company | |
| Interfamily Deed Transfer | -- | None Available |
Mortgage History
| Date | Status | Loan Amount | Loan Type |
|---|---|---|---|
| Open | $276,450 | New Conventional |
Property History
| Date | Event | Price | Change | Sq Ft Price |
|---|---|---|---|---|
| 07/24/2025 07/24/25 | For Sale | $530,000 | +41.3% | $494 / Sq Ft |
| 06/12/2025 06/12/25 | Sold | $375,000 | -5.8% | $350 / Sq Ft |
| 04/17/2025 04/17/25 | Price Changed | $398,000 | -0.3% | $371 / Sq Ft |
| 04/17/2025 04/17/25 | Price Changed | $399,000 | -5.0% | $372 / Sq Ft |
| 04/07/2025 04/07/25 | Price Changed | $420,000 | -4.5% | $392 / Sq Ft |
| 03/26/2025 03/26/25 | Price Changed | $440,000 | -7.4% | $410 / Sq Ft |
| 03/12/2025 03/12/25 | For Sale | $475,000 | -- | $443 / Sq Ft |
Tax History Compared to Growth
Tax History
| Year | Tax Paid | Tax Assessment Tax Assessment Total Assessment is a certain percentage of the fair market value that is determined by local assessors to be the total taxable value of land and additions on the property. | Land | Improvement |
|---|---|---|---|---|
| 2024 | $5,462 | $382,619 | $66,929 | $315,690 |
| 2023 | $5,167 | $375,117 | $65,617 | $309,500 |
| 2022 | $5,081 | $367,763 | $64,331 | $303,432 |
| 2021 | $4,970 | $360,553 | $63,070 | $297,483 |
| 2020 | $5,003 | $356,857 | $62,424 | $294,433 |
| 2019 | $4,861 | $349,860 | $61,200 | $288,660 |
| 2018 | $3,967 | $290,700 | $61,200 | $229,500 |
| 2017 | $3,794 | $285,000 | $60,000 | $225,000 |
| 2016 | $589 | $47,620 | $14,279 | $33,341 |
| 2015 | $582 | $46,906 | $14,065 | $32,841 |
| 2014 | $575 | $45,988 | $13,790 | $32,198 |
Agents Affiliated with this Home
-
T
Seller's Agent in 2025
Tetiana Redko
-
Peppino Messina

Seller's Agent in 2025
Peppino Messina
Messina Realty Inc
(707) 552-1500
69 Total Sales
-
Irina Connick

Buyer's Agent in 2025
Irina Connick
BRG Realty
(408) 799-4346
17 Total Sales
Map
Source: Bay Area Real Estate Information Services (BAREIS)
MLS Number: 325021035
APN: 0069-104-130
- 100 Webster St
- 1168 Sherman St
- 129 Foster St
- 1314 Eastwood St
- 125 Revere St
- 116 Manhattan Dr
- 224 Woodson Way
- 1066 Caldwell Ave
- 1055 Caldwell Ave
- 108 Curtis Dr
- 1588 Vervais Ave
- 172 Delgado Ct
- 124 Evergreen Way
- 1607 Vervais Ave
- 617 Sheldon Ave
- 113 Parkwood Dr
- 2409 Springs Rd
- 136 Rae Ct
- 152 Masonic Dr
- 125 Skyway Dr
