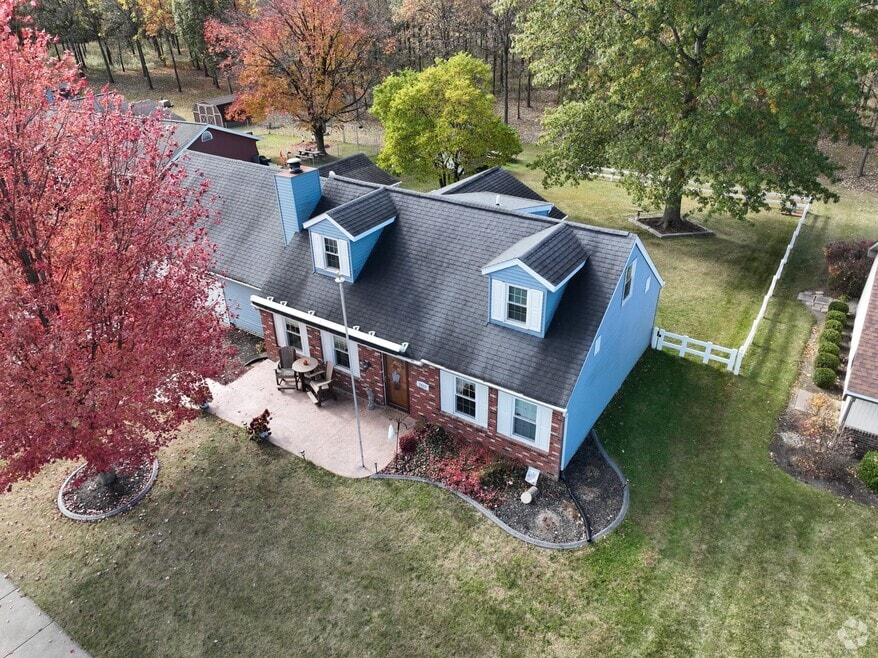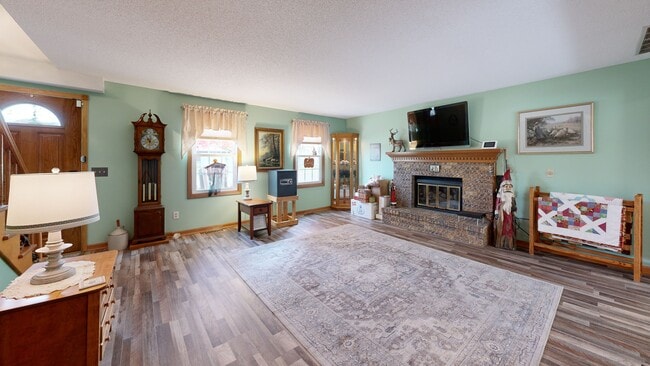
2512 Valley Creek Run New Haven, IN 46774
Estimated payment $1,650/month
Highlights
- Hot Property
- Stone Countertops
- 2 Car Attached Garage
- Primary Bedroom Suite
- Porch
- Eat-In Kitchen
About This Home
OPEN HOUSE, 11/9, Sunday, 1-3pm**Charming Cape Cod-style home. Enjoy peace of mind with new windows and doors (transferable warranty), new furnace (2025) & A/C (2023) with a smart thermostat. Relax on the inviting front porch featuring a retractable awning with remote & concrete curbing that accents the beautifully landscaped yard. The property backs up to a wetland, providing a peaceful & private setting. Inside, the updated kitchen shines with quartz countertops, coordinating backsplash and ceramic tile flooring. Luxury Vinyl Plank flooring flows through most of the main living areas. The living room features a gas-log brick fireplace, creating a warm & welcoming focal point. A second living space off the kitchen offers abundant natural light & overlooks the private backyard, with its own vented air system & electric baseboard heat. The main-level primary suite includes a walk-in closet & updated bath, while two spacious upstairs bedrooms share a full bath. Additional highlights include an insulated, heated garage with epoxy flooring, floored attic storage, two storage sheds & a home security system.
Listing Agent
Keller Williams Realty Group Brokerage Email: scottpressler@kw.com Listed on: 10/10/2025

Open House Schedule
-
Sunday, November 09, 20251:00 to 3:00 pm11/9/2025 1:00:00 PM +00:0011/9/2025 3:00:00 PM +00:00Add to Calendar
Home Details
Home Type
- Single Family
Est. Annual Taxes
- $969
Year Built
- Built in 1986
Lot Details
- 0.27 Acre Lot
- Lot Dimensions are 84x140
- Split Rail Fence
- Property is Fully Fenced
- Wood Fence
- Landscaped
- Level Lot
Parking
- 2 Car Attached Garage
- Heated Garage
- Garage Door Opener
Home Design
- Brick Exterior Construction
- Slab Foundation
- Vinyl Construction Material
Interior Spaces
- 2,152 Sq Ft Home
- 1.5-Story Property
- Ceiling Fan
- Gas Log Fireplace
- Living Room with Fireplace
- Storage In Attic
- Home Security System
Kitchen
- Eat-In Kitchen
- Oven or Range
- Stone Countertops
- Disposal
Bedrooms and Bathrooms
- 3 Bedrooms
- Primary Bedroom Suite
- Walk-In Closet
- Bathtub with Shower
Laundry
- Laundry on main level
- Washer and Gas Dryer Hookup
Outdoor Features
- Patio
- Porch
Schools
- New Haven Elementary And Middle School
- New Haven High School
Utilities
- Forced Air Heating and Cooling System
- Heating System Uses Gas
- Whole House Permanent Generator
Community Details
- Valley Creek Subdivision
Listing and Financial Details
- Assessor Parcel Number 02-13-12-355-017.000-041
3D Interior and Exterior Tours
Floorplans
Map
Home Values in the Area
Average Home Value in this Area
Tax History
| Year | Tax Paid | Tax Assessment Tax Assessment Total Assessment is a certain percentage of the fair market value that is determined by local assessors to be the total taxable value of land and additions on the property. | Land | Improvement |
|---|---|---|---|---|
| 2024 | $950 | $222,100 | $22,100 | $200,000 |
| 2022 | $926 | $153,100 | $22,100 | $131,000 |
| 2021 | $908 | $146,100 | $22,100 | $124,000 |
| 2020 | $890 | $131,400 | $22,100 | $109,300 |
| 2019 | $878 | $122,000 | $22,100 | $99,900 |
| 2018 | $856 | $120,900 | $22,100 | $98,800 |
| 2017 | $844 | $120,800 | $22,100 | $98,700 |
| 2016 | $827 | $115,100 | $22,100 | $93,000 |
| 2014 | $791 | $109,700 | $22,100 | $87,600 |
| 2013 | $895 | $115,600 | $22,100 | $93,500 |
Property History
| Date | Event | Price | List to Sale | Price per Sq Ft |
|---|---|---|---|---|
| 10/20/2025 10/20/25 | For Sale | $299,700 | 0.0% | $139 / Sq Ft |
| 10/16/2025 10/16/25 | Pending | -- | -- | -- |
| 10/10/2025 10/10/25 | For Sale | $299,700 | -- | $139 / Sq Ft |
About the Listing Agent

Scott is an experienced real estate agent, leader, and market center investor with Keller Williams Realty Fort Wayne. He has been licensed since 2005, and is the Team Leader of the Visibility Group, member of the ALC (Agent Leadership Council). Working throughout Northeast Indiana, Scott has strong professional skills in negotiation, existing home sales, buyer representation, new home sales, relocation, senior sales, and military sales. Scott's experience and extensive knowledge of the local
Scott's Other Listings
Source: Indiana Regional MLS
MLS Number: 202541056
APN: 02-13-12-355-017.000-041
- 2427 Valley Creek Run
- 9224 Havenway Dr
- 1219 Lawn Ave
- 928 Straford Rd
- 719 Moeller Rd
- 1530 Glencoe Blvd
- 1511 State Road 930 E Rd
- 1321 Deveron Dr
- 1524 Macpherson Dr
- 1306 Deveron Dr
- 3602 Kirklynn Dr
- 9915 N Country Knoll
- 1045 Summit St
- 1135 Summit St
- 738 Keller Dr
- 310 Moeller Rd
- 3583 Canal Square Dr
- 3727 Thyme Ct
- 1710 Richfield Dr
- 1717 E Macgregor Dr
- 1001 Daly Dr
- 621 State St
- 1155 Hartzell St
- 9114 Parent Rd
- 2719 Kingsland Ct
- 3212 W Bartlett Dr
- 3213 W Bartlett Dr
- 3215 W Bartlett Dr
- 3010 SiMcOe Dr
- 7322 Antebellum Blvd
- 1416-1418 Lakehurst Dr Unit 1418 Lakehurst Dr.
- 4934-4936 Vermont Ln Unit 4934 Vermont Lane
- 3121 SiMcOe Ct
- 1700 Bayview Dr
- 3702 Trace Cir
- 7807-7823 Stellhorn Rd
- 10001 Pin Oak Cir
- 3660 E Paulding Rd
- 5910 Hessen Cassel Rd
- 5910 Hessen Cassel Rd





