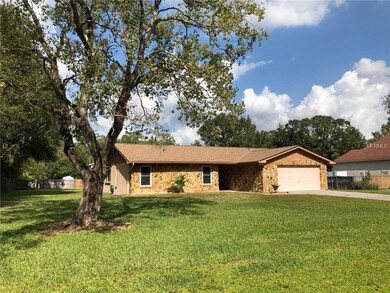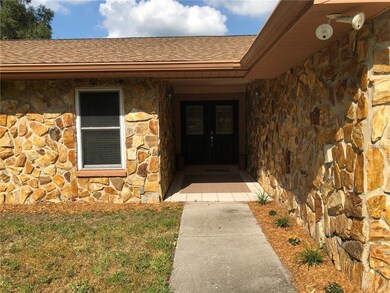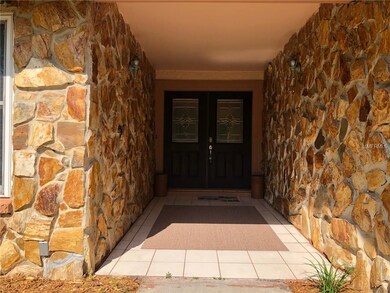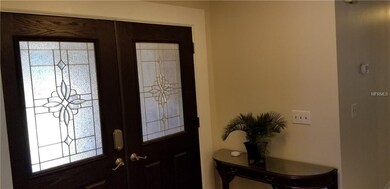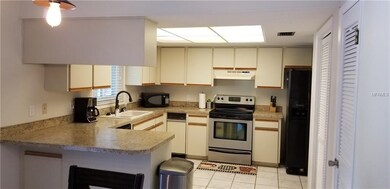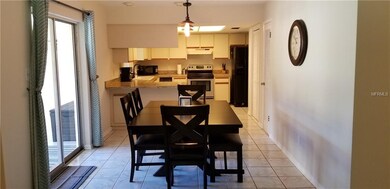
Estimated Value: $513,000 - $602,000
Highlights
- View of Trees or Woods
- Open Floorplan
- Wood Flooring
- Chiles Elementary School Rated A
- Living Room with Fireplace
- Main Floor Primary Bedroom
About This Home
As of December 2018Great location on a large half acre lot! Conveniently located to both I-275 & I-75 access, Wiregrass Mall, Premium Outlets, USF, Wesley Chapel, and downtown Tampa is only 20 minutes away. This three bedroom, two bath house is freshly painted inside and out, and on a quiet street surrounded by conservation. NEW ROOF with warranty! Oversized non deed restricted lot - bring your boat and RV! Large living room with an open floor plan. Stainless appliances and ceramic tile in the kitchen. Nice size master bedroom with walk in closet and sliding glass door to back patio. Attic space for extra storage. Two car garage. Washer and dryer included. New water heater 2014.
Last Agent to Sell the Property
BLACK DOG REAL ESTATE ADVISORS, INC. License #3224742 Listed on: 10/29/2018
Home Details
Home Type
- Single Family
Est. Annual Taxes
- $1,945
Year Built
- Built in 1981
Lot Details
- 0.5 Acre Lot
- Lot Dimensions are 125 x 175
- Mature Landscaping
- Oversized Lot
- Property is zoned RSC-3
HOA Fees
- $5 Monthly HOA Fees
Parking
- 2 Car Attached Garage
- Garage Door Opener
- Open Parking
Home Design
- Slab Foundation
- Shingle Roof
- Block Exterior
Interior Spaces
- 2,250 Sq Ft Home
- Open Floorplan
- Ceiling Fan
- Wood Burning Fireplace
- Insulated Windows
- Shades
- Blinds
- Rods
- Sliding Doors
- Family Room Off Kitchen
- Living Room with Fireplace
- Views of Woods
- Attic
Kitchen
- Eat-In Kitchen
- Range with Range Hood
- Dishwasher
- Trash Compactor
Flooring
- Wood
- Carpet
- Ceramic Tile
Bedrooms and Bathrooms
- 3 Bedrooms
- Primary Bedroom on Main
- Split Bedroom Floorplan
- Walk-In Closet
- 2 Full Bathrooms
Laundry
- Laundry in Garage
- Dryer
- Washer
Home Security
- Security System Leased
- Fire and Smoke Detector
Outdoor Features
- Covered patio or porch
- Rain Gutters
Schools
- Chiles Elementary School
- Liberty Middle School
- Freedom High School
Utilities
- Central Heating and Cooling System
- Heat Pump System
- Well
- Electric Water Heater
- Septic Tank
- High Speed Internet
- Cable TV Available
Community Details
- Sutton Estates Subdivision
Listing and Financial Details
- Down Payment Assistance Available
- Homestead Exemption
- Visit Down Payment Resource Website
- Legal Lot and Block 12 / 2
- Assessor Parcel Number U-29-27-19-1CO-000002-00012.0
Ownership History
Purchase Details
Home Financials for this Owner
Home Financials are based on the most recent Mortgage that was taken out on this home.Purchase Details
Home Financials for this Owner
Home Financials are based on the most recent Mortgage that was taken out on this home.Purchase Details
Purchase Details
Home Financials for this Owner
Home Financials are based on the most recent Mortgage that was taken out on this home.Purchase Details
Home Financials for this Owner
Home Financials are based on the most recent Mortgage that was taken out on this home.Purchase Details
Home Financials for this Owner
Home Financials are based on the most recent Mortgage that was taken out on this home.Similar Homes in Lutz, FL
Home Values in the Area
Average Home Value in this Area
Purchase History
| Date | Buyer | Sale Price | Title Company |
|---|---|---|---|
| Davis Carole Marie | -- | First American Title Ins Co | |
| Davis Carole M | $252,000 | North American Title Company | |
| Mccleary Heath | -- | Attorney | |
| Mccleary Heath A | $87,600 | Attorney | |
| Mccleary Heath A | $177,000 | Smith & Associates Title Inc | |
| Sterbens Robert D | $110,000 | -- |
Mortgage History
| Date | Status | Borrower | Loan Amount |
|---|---|---|---|
| Open | Davis Carole Marie | $207,100 | |
| Closed | Davis Carole M | $201,600 | |
| Previous Owner | Mccleary Heath A | $25,000 | |
| Previous Owner | Mccleary Heath | $169,221 | |
| Previous Owner | Mccleary Heath A | $179,009 | |
| Previous Owner | Mccleary Heath A | $180,805 | |
| Previous Owner | Sterbens Robert D | $71,500 | |
| Previous Owner | Sterbens Robert D | $40,000 | |
| Previous Owner | Sterbens Robert D | $50,000 | |
| Previous Owner | Sterbens Robert | $108,000 | |
| Previous Owner | Sterbens Robert D | $113,300 |
Property History
| Date | Event | Price | Change | Sq Ft Price |
|---|---|---|---|---|
| 12/14/2018 12/14/18 | Sold | $252,000 | -3.0% | $112 / Sq Ft |
| 11/16/2018 11/16/18 | Pending | -- | -- | -- |
| 11/09/2018 11/09/18 | Price Changed | $259,800 | 0.0% | $115 / Sq Ft |
| 11/05/2018 11/05/18 | Price Changed | $259,900 | -3.3% | $116 / Sq Ft |
| 10/29/2018 10/29/18 | For Sale | $268,900 | -- | $120 / Sq Ft |
Tax History Compared to Growth
Tax History
| Year | Tax Paid | Tax Assessment Tax Assessment Total Assessment is a certain percentage of the fair market value that is determined by local assessors to be the total taxable value of land and additions on the property. | Land | Improvement |
|---|---|---|---|---|
| 2024 | $4,762 | $287,915 | -- | -- |
| 2023 | $4,648 | $279,529 | $0 | $0 |
| 2022 | $4,516 | $271,387 | $0 | $0 |
| 2021 | $4,453 | $263,483 | $0 | $0 |
| 2020 | $4,356 | $259,845 | $0 | $0 |
| 2019 | $3,753 | $227,474 | $60,375 | $167,099 |
| 2018 | $1,979 | $0 | $0 | $0 |
| 2017 | $1,945 | $204,414 | $0 | $0 |
| 2016 | $1,908 | $124,786 | $0 | $0 |
| 2015 | $1,952 | $123,919 | $0 | $0 |
| 2014 | $1,952 | $122,936 | $0 | $0 |
| 2013 | -- | $123,613 | $0 | $0 |
Agents Affiliated with this Home
-
Stacie Kimble
S
Seller's Agent in 2018
Stacie Kimble
BLACK DOG REAL ESTATE ADVISORS, INC.
(352) 242-3939
23 Total Sales
-
TRACEY PINES

Buyer's Agent in 2018
TRACEY PINES
REAL ESTATE SOLUTIONS
(813) 245-7912
21 Total Sales
Map
Source: Stellar MLS
MLS Number: O5743372
APN: U-29-27-19-1CO-000002-00012.0
- 2510 Victarra Cir
- 2503 Victarra Cir
- 16222 Livingston Ave
- 2105 Curry Rd
- 2420 Forrest Crest Cir
- 1816 Curry Rd
- 1810 Curry Rd
- 16637 Livingston Ave
- 1927 Curry Rd
- 1903 Curry Rd
- 15124 Deer Meadow Dr
- 1542 Mccrea Dr
- 15029 Deer Meadow Dr
- 0 Mccrea Dr
- 1819 Sinclair Hills Rd
- 14911 N 24th St
- 16112 N 15th St
- 15625 Morning Dr
- 16240 Lake Palm Dr
- 3010 E 149th Ave
- 2512 Victarra Cir
- 2514 Victarra Cir
- 2534 Victarra Cir
- 2532 Victarra Cir
- 2511 Victarra Cir
- 2508 Victarra Cir
- 2509 Victarra Cir
- 2520 Victarra Cir
- 2524 Victarra Cir
- 2507 Victarra Cir
- 2530 Victarra Cir
- 2506 Victarra Cir
- 2512 Regal Oaks Ln
- 2540 Victarra Cir
- 2510 Regal Oaks Ln
- 2533 Victarra Cir
- 2514 Regal Oaks Ln
- 2505 Victarra Cir
- 2508 Regal Oaks Ln
- 2531 Victarra Cir

