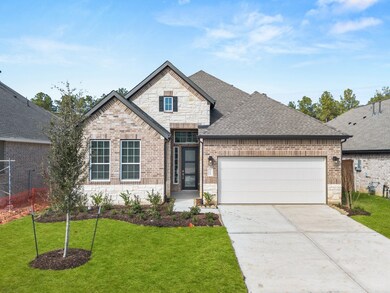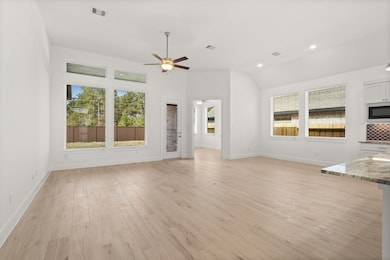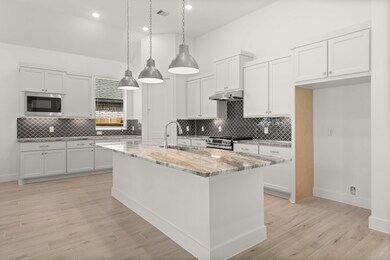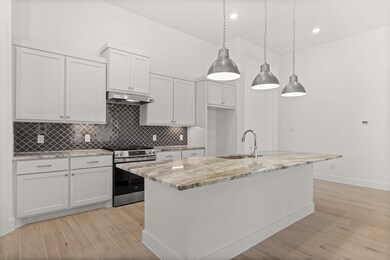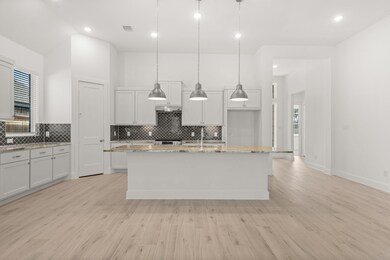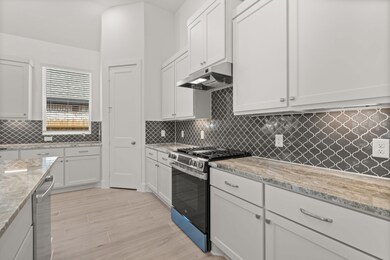
Highlights
- Fitness Center
- Under Construction
- Clubhouse
- Stockdick Junior High School Rated A
- Home Energy Rating Service (HERS) Rated Property
- Deck
About This Home
As of June 2025THE SUNNYSIDE BRINGS BRIGHTER DAYS! This adorable, modern Single Story offers 3 Bedrooms, 2 Bathrooms, Study w/ Storage, Covered Outdoor Living Space + 2 Car Attached Garage! Quartz Island Kitchen is Wide Open to Family Room and Casual Dining allowing for a Great Space Feel! Serene Primary Retreat offers Vaulted Ceiling w/ Beams + Attached Bath w/ Dual Vanities, Soaking Tub, Separate Shower & Walk-In Closet featuring a Dressing Area. Stainless Steel Appliances, 2" Blinds, Upgraded Wood Tile Flooring, Security System, Sprinkler System, Full Gutters, Fully Sodded Yard + Landscaping Pkg all included!
Home Details
Home Type
- Single Family
Year Built
- Built in 2025 | Under Construction
Lot Details
- 7,290 Sq Ft Lot
- Back Yard Fenced
- Sprinkler System
HOA Fees
- $115 Monthly HOA Fees
Parking
- 2 Car Attached Garage
Home Design
- Traditional Architecture
- Brick Exterior Construction
- Slab Foundation
- Composition Roof
- Radiant Barrier
Interior Spaces
- 1,901 Sq Ft Home
- 1-Story Property
- High Ceiling
- Window Treatments
- Family Room Off Kitchen
- Home Office
- Utility Room
- Washer and Electric Dryer Hookup
Kitchen
- Gas Range
- <<microwave>>
- Dishwasher
- Quartz Countertops
- Disposal
Flooring
- Carpet
- Tile
Bedrooms and Bathrooms
- 3 Bedrooms
- 2 Full Bathrooms
- Double Vanity
Home Security
- Security System Owned
- Fire and Smoke Detector
Eco-Friendly Details
- Home Energy Rating Service (HERS) Rated Property
- ENERGY STAR Qualified Appliances
- Energy-Efficient Windows with Low Emissivity
- Energy-Efficient HVAC
- Energy-Efficient Lighting
- Energy-Efficient Thermostat
Outdoor Features
- Deck
- Covered patio or porch
Schools
- Youngblood Elementary School
- Nelson Junior High
- Freeman High School
Utilities
- Zoned Heating and Cooling
- Programmable Thermostat
Listing and Financial Details
- Seller Concessions Offered
Community Details
Overview
- Association fees include clubhouse, ground maintenance, recreation facilities
- Cohere Association, Phone Number (281) 665-3047
- Built by Chesmar Homes
- Elyson Subdivision
Amenities
- Picnic Area
- Clubhouse
Recreation
- Tennis Courts
- Pickleball Courts
- Community Playground
- Fitness Center
- Community Pool
- Dog Park
- Trails
Similar Homes in Katy, TX
Home Values in the Area
Average Home Value in this Area
Property History
| Date | Event | Price | Change | Sq Ft Price |
|---|---|---|---|---|
| 06/25/2025 06/25/25 | Sold | -- | -- | -- |
| 05/25/2025 05/25/25 | Pending | -- | -- | -- |
| 04/29/2025 04/29/25 | For Sale | $429,540 | -- | $226 / Sq Ft |
Tax History Compared to Growth
Agents Affiliated with this Home
-
Jared Turner
J
Seller's Agent in 2025
Jared Turner
Chesmar Homes Houston West
(832) 421-0077
51 in this area
1,620 Total Sales
-
Janan Upshaw
J
Buyer's Agent in 2025
Janan Upshaw
NextHome Realty Center
(281) 387-7002
3 in this area
71 Total Sales
Map
Source: Houston Association of REALTORS®
MLS Number: 22217674
- 7718 Meadow Mouse Ln
- 7722 Meadow Mouse Ln
- 7730 Meadow Mouse Ln
- 7726 Meadow Mouse Ln
- 7710 Meadow Mouse Ln
- 7719 Meadow Mouse Ln
- 7654 Meadow Mouse Ln
- 7727 Meadow Mouse Ln
- 7650 Meadow Mouse Ln
- 7655 Meadow Mouse Ln
- 7642 Meadow Mouse Ln
- 7726 Swooping Swallow Ln
- 7643 Meadow Mouse Ln
- 7647 Meadow Mouse Ln
- 7638 Meadow Mouse Ln
- 7651 Meadow Mouse Ln
- 7742 Swooping Swallow Ln
- 7734 Swooping Swallow Ln
- 7634 Meadow Mouse Ln
- 7659 Green Bulrush Way

