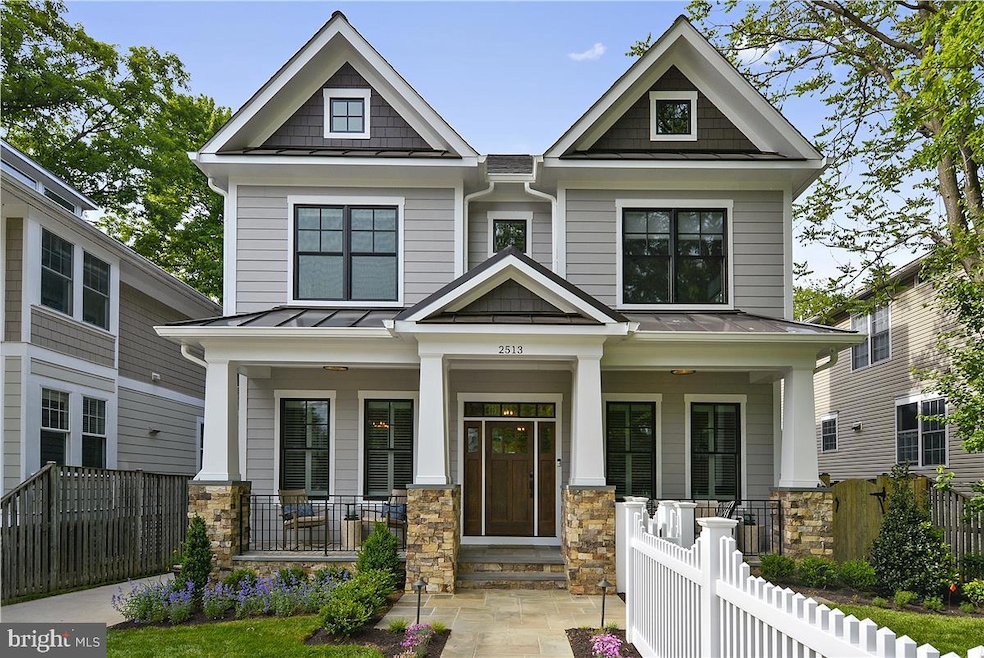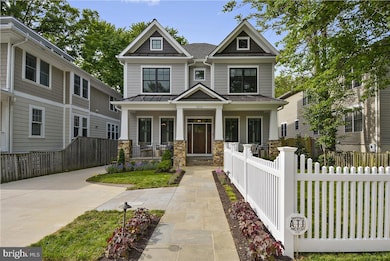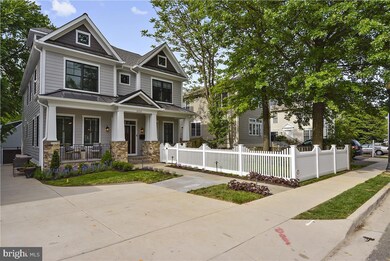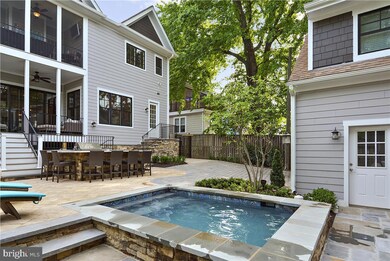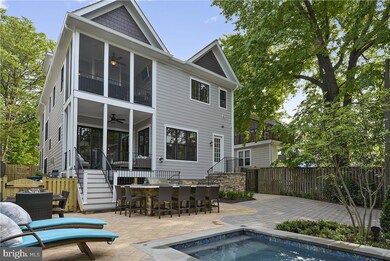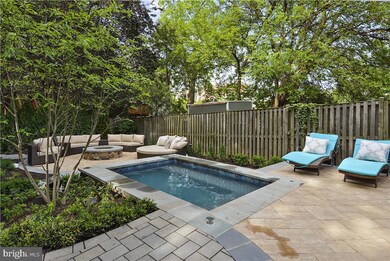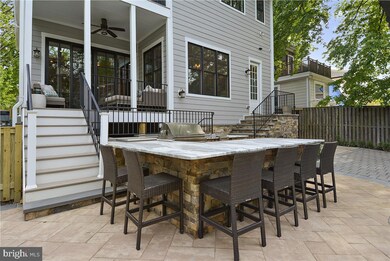
2513 11th St N Arlington, VA 22201
Clarendon/Courthouse NeighborhoodHighlights
- Additional Residence on Property
- Concrete Pool
- Eat-In Gourmet Kitchen
- Dorothy Hamm Middle School Rated A
- Second Garage
- 2-minute walk to Rocky Run Park
About This Home
As of August 2024Welcome to the perfect combination of luxury, location and space. This custom built home is located on a quiet neighborhood street between Clarendon and Rocky Run Park. This is a rarely available move in ready home with 7 bedrooms, 6.5 bathrooms and every uprgrade imaginable.
The front of the property has a large flagstone porch that overlooks the shaded and fenced in front yard. The backyard features a luxury built in grill, icemaker and refrigerator with a peninsula island bar. Enjoy the pool/hot tub or watching the tv around the firepit while listening to the built in outdoor speakers.
As you enter the house you are greeted by a large foyer, luxury dining room and sitting room/office/playroom. The gourmet eat in kitchen features a 48 inch dual fuel wolf range and cooktop, subzero freezer/fridge and butler pantry with wine fridge and beverage fridge. The breakfast seating area overlooks the backyard and outdoor porch. The family room has plenty of seating around the gas fireplace with marble surround.
The second level features a large owner suite with a dual side gas fireplace and screened in balcony overlooking the backyard. There is plenty of space in the dual owners closet The owner’s bath features a walk in rainfall shower, body spray jets and steam, heated floors and dual vanities with Carrera marble throughout. The second level also features three additional bedrooms, one with an ensuite bath and the other two with a jack and jill bath.
This home also features a loft bedroom and full bathroom perfect for an office or guest bedroom.
The basement is not to be forgotten. In addition to another large bedroom and bath the basement features a recreation room with a 120 inch projection TV perfect for movies or catching a sports game. Enjoy a full size dining room that walks out and up to the back yard as well as a wet bar with sink, dishwater, fridge and plenty of storage. Wine collectors are in luck as there is a 1,000 wine bottle cellar. And for fitness lovers you can enjoy the full size gym with mirrored walls.
The backyard as an oversized two car garage with a large studio bedroom with a full bath and laundry room that is perfect for a live in nanny or family. House has backup generator, sprinkler system, outdoor lighting, indoor/outdoor speakers, security and camera system and more.
This home is perfect for a personal residence, investment property or short term rental.
Home Details
Home Type
- Single Family
Est. Annual Taxes
- $22,919
Year Built
- Built in 2015
Lot Details
- 7,500 Sq Ft Lot
- Lot Dimensions are 50 x 150
- South Facing Home
- Wood Fence
- Extensive Hardscape
- Sprinkler System
- Property is in excellent condition
- Property is zoned R-5
Parking
- 2 Car Detached Garage
- Second Garage
- Parking Storage or Cabinetry
- Front Facing Garage
Home Design
- Craftsman Architecture
- Slab Foundation
- Poured Concrete
- Asphalt Roof
- Concrete Perimeter Foundation
- HardiePlank Type
Interior Spaces
- Property has 3 Levels
- Open Floorplan
- Built-In Features
- Bar
- Chair Railings
- Crown Molding
- Wainscoting
- Beamed Ceilings
- Ceiling height of 9 feet or more
- Ceiling Fan
- Recessed Lighting
- 2 Fireplaces
- Double Sided Fireplace
- Fireplace With Glass Doors
- Marble Fireplace
- Gas Fireplace
- Window Treatments
- Dining Area
- Wood Flooring
Kitchen
- Eat-In Gourmet Kitchen
- Breakfast Area or Nook
- Butlers Pantry
- Gas Oven or Range
- Built-In Range
- Built-In Microwave
- Extra Refrigerator or Freezer
- Freezer
- Ice Maker
- Dishwasher
- Stainless Steel Appliances
- Kitchen Island
- Disposal
Bedrooms and Bathrooms
- Walk-In Closet
Laundry
- Laundry in unit
- Gas Front Loading Dryer
- Front Loading Washer
Finished Basement
- Exterior Basement Entry
- Basement with some natural light
Home Security
- Home Security System
- Exterior Cameras
- Motion Detectors
- Fire and Smoke Detector
- Flood Lights
Eco-Friendly Details
- Energy-Efficient Appliances
- Energy-Efficient Windows
Pool
- Concrete Pool
- Heated In Ground Pool
- Gunite Pool
- Spa
Outdoor Features
- Multiple Balconies
- Exterior Lighting
- Outdoor Grill
- Playground
- Play Equipment
- Rain Gutters
Additional Homes
- Additional Residence on Property
Schools
- Arlington Science Focus Elementary School
- Dorothy Hamm Middle School
- Washington-Liberty High School
Utilities
- Forced Air Heating and Cooling System
- Underground Utilities
- Natural Gas Water Heater
- Phone Available
- Cable TV Available
Community Details
- No Home Owners Association
- Clarendon Subdivision
Listing and Financial Details
- Tax Lot 6
- Assessor Parcel Number 18-019-004
Ownership History
Purchase Details
Home Financials for this Owner
Home Financials are based on the most recent Mortgage that was taken out on this home.Purchase Details
Home Financials for this Owner
Home Financials are based on the most recent Mortgage that was taken out on this home.Purchase Details
Home Financials for this Owner
Home Financials are based on the most recent Mortgage that was taken out on this home.Purchase Details
Home Financials for this Owner
Home Financials are based on the most recent Mortgage that was taken out on this home.Purchase Details
Home Financials for this Owner
Home Financials are based on the most recent Mortgage that was taken out on this home.Map
Similar Homes in Arlington, VA
Home Values in the Area
Average Home Value in this Area
Purchase History
| Date | Type | Sale Price | Title Company |
|---|---|---|---|
| Deed | $3,200,000 | Allied Title | |
| Deed | $1,973,200 | Old Republic National Title | |
| Interfamily Deed Transfer | -- | Allied Title & Escrow | |
| Interfamily Deed Transfer | -- | Allied Title & Escrow | |
| Interfamily Deed Transfer | -- | Chicago Title | |
| Interfamily Deed Transfer | -- | Chicago Title | |
| Warranty Deed | $1,026,000 | -- | |
| Warranty Deed | $1,026,000 | -- |
Mortgage History
| Date | Status | Loan Amount | Loan Type |
|---|---|---|---|
| Previous Owner | $1,500,000 | New Conventional | |
| Previous Owner | $2,641,023 | VA | |
| Previous Owner | $2,649,984 | VA | |
| Previous Owner | $275,000 | New Conventional | |
| Previous Owner | $1,563,750 | No Value Available | |
| Previous Owner | $1,585,000 | Adjustable Rate Mortgage/ARM | |
| Previous Owner | $1,594,760 | New Conventional | |
| Previous Owner | $712,500 | Construction |
Property History
| Date | Event | Price | Change | Sq Ft Price |
|---|---|---|---|---|
| 08/30/2024 08/30/24 | Sold | $3,200,000 | 0.0% | $552 / Sq Ft |
| 06/04/2024 06/04/24 | Pending | -- | -- | -- |
| 05/31/2024 05/31/24 | For Sale | $3,200,000 | +39.1% | $552 / Sq Ft |
| 01/16/2015 01/16/15 | Sold | $2,300,000 | 0.0% | $1,817 / Sq Ft |
| 01/12/2015 01/12/15 | Pending | -- | -- | -- |
| 01/12/2015 01/12/15 | For Sale | $2,300,000 | +124.2% | $1,817 / Sq Ft |
| 08/21/2014 08/21/14 | Sold | $1,026,000 | +8.1% | $810 / Sq Ft |
| 07/29/2014 07/29/14 | Pending | -- | -- | -- |
| 07/26/2014 07/26/14 | For Sale | $949,000 | -- | $750 / Sq Ft |
Tax History
| Year | Tax Paid | Tax Assessment Tax Assessment Total Assessment is a certain percentage of the fair market value that is determined by local assessors to be the total taxable value of land and additions on the property. | Land | Improvement |
|---|---|---|---|---|
| 2024 | $23,503 | $2,275,200 | $938,000 | $1,337,200 |
| 2023 | $22,920 | $2,225,200 | $918,000 | $1,307,200 |
| 2022 | $22,549 | $2,189,200 | $878,000 | $1,311,200 |
| 2021 | $21,276 | $2,065,600 | $848,000 | $1,217,600 |
| 2020 | $20,245 | $1,973,200 | $779,100 | $1,194,100 |
| 2019 | $19,985 | $1,947,900 | $742,000 | $1,205,900 |
| 2018 | $19,551 | $1,943,400 | $715,500 | $1,227,900 |
| 2017 | $19,513 | $1,939,700 | $689,000 | $1,250,700 |
| 2016 | $17,697 | $1,785,800 | $614,800 | $1,171,000 |
| 2015 | $8,322 | $835,500 | $588,300 | $247,200 |
| 2014 | $7,455 | $748,500 | $551,200 | $197,300 |
Source: Bright MLS
MLS Number: VAAR2044402
APN: 18-019-004
- 2534 Fairfax Dr Unit 5BII
- 1036 N Daniel St
- 1004 N Daniel St
- 1276 N Wayne St Unit 408
- 1276 N Wayne St Unit 800
- 1276 N Wayne St Unit 320
- 1276 N Wayne St Unit 1007
- 1276 N Wayne St Unit 1030
- 1276 N Wayne St Unit 1219
- 1276 N Wayne St Unit 300
- 933 N Daniel St
- 2400 Clarendon Blvd Unit 406
- 2400 Clarendon Blvd Unit 809
- 2400 Clarendon Blvd Unit 615
- 2400 Clarendon Blvd Unit 113
- 1201 N Garfield St Unit 604
- 1201 N Garfield St Unit 106
- 1205 N Garfield St Unit 609
- 1021 N Garfield St Unit B39
- 1021 N Garfield St Unit 831
