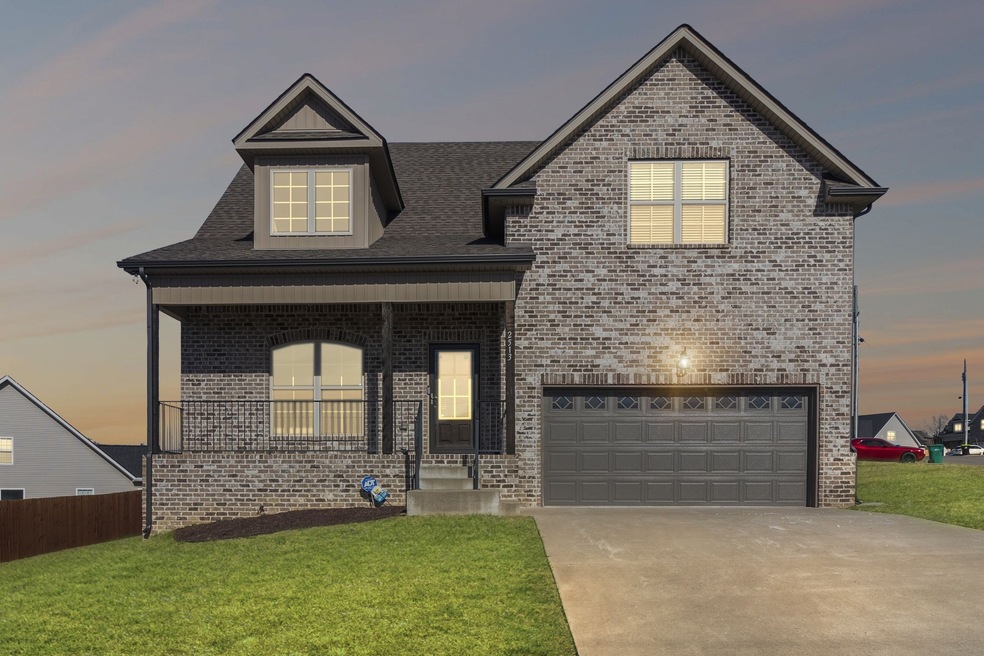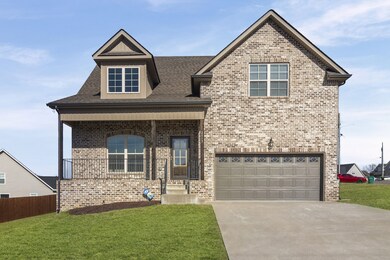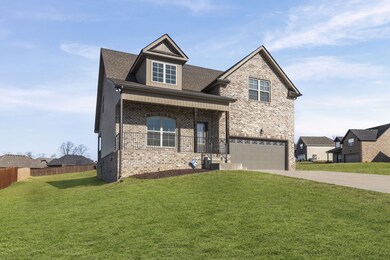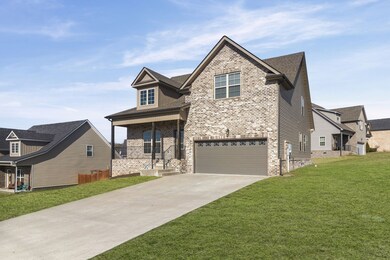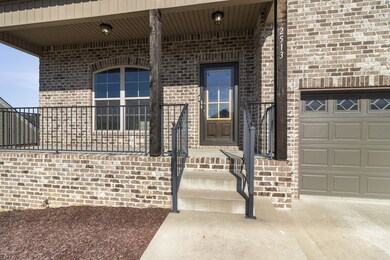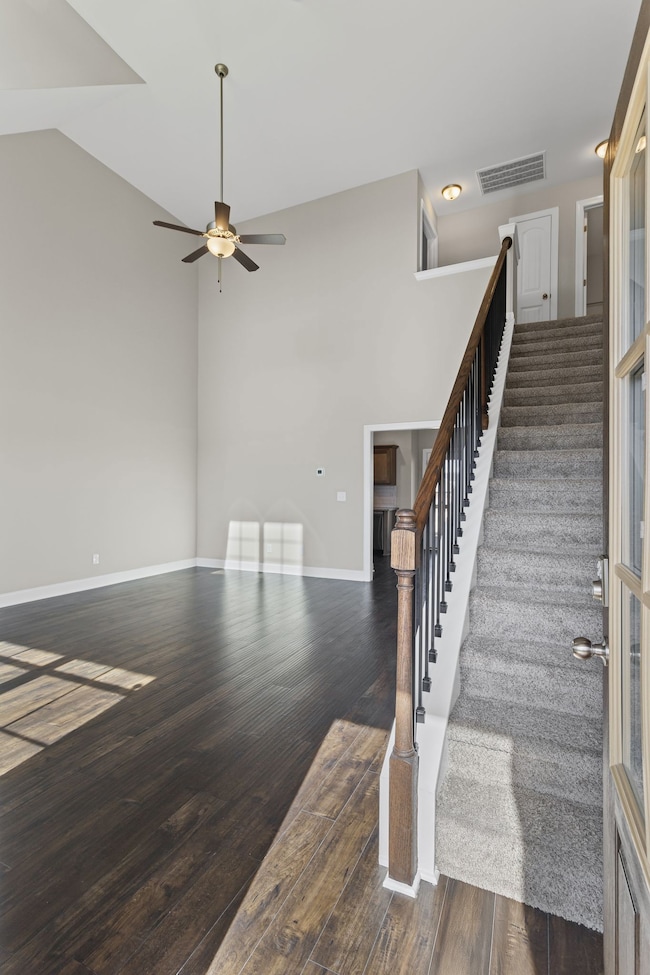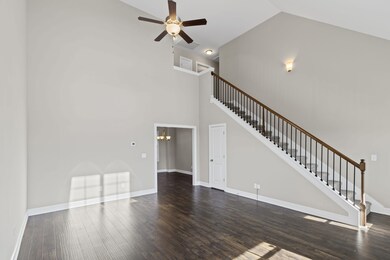
2513 Fortitude Trail Smyrna, TN 37167
Highlights
- Great Room
- Cooling Available
- High Speed Internet
- 2 Car Attached Garage
- Tile Flooring
- Heating Available
About This Home
As of February 2025Location, Location, Location! Just minutes to I-24 this Beautiful Like New Home on Corner Lot Can Be Yours! ALL kitchen appliances included... yes, even the refrigerator! Master Suite Downstairs with Tub and Separate Shower, Walk-In Closets and Double Vanities. Spacious Bonus Room and 2 Bedrooms UP. Enjoy entertaining on the Large Covered Porch Directly Off the Dining Area.
Last Agent to Sell the Property
eXp Realty Brokerage Phone: 6154824180 License # 256439 Listed on: 02/01/2025

Home Details
Home Type
- Single Family
Est. Annual Taxes
- $2,136
Year Built
- Built in 2020
Lot Details
- 0.26 Acre Lot
HOA Fees
- $15 Monthly HOA Fees
Parking
- 2 Car Attached Garage
Home Design
- Brick Exterior Construction
- Vinyl Siding
Interior Spaces
- 2,050 Sq Ft Home
- Property has 2 Levels
- Great Room
- Crawl Space
Kitchen
- <<microwave>>
- Dishwasher
- Disposal
Flooring
- Carpet
- Laminate
- Tile
Bedrooms and Bathrooms
- 3 Bedrooms | 1 Main Level Bedroom
Schools
- Rock Springs Elementary School
- Rock Springs Middle School
- Stewarts Creek High School
Utilities
- Cooling Available
- Heating Available
- High Speed Internet
- Cable TV Available
Community Details
- The Villages Of Greentree Revised Sec 3 Subdivision
Listing and Financial Details
- Assessor Parcel Number 033P B 03800 R0124036
Ownership History
Purchase Details
Home Financials for this Owner
Home Financials are based on the most recent Mortgage that was taken out on this home.Purchase Details
Home Financials for this Owner
Home Financials are based on the most recent Mortgage that was taken out on this home.Similar Homes in Smyrna, TN
Home Values in the Area
Average Home Value in this Area
Purchase History
| Date | Type | Sale Price | Title Company |
|---|---|---|---|
| Warranty Deed | $420,000 | Guaranty Title | |
| Warranty Deed | $420,000 | Guaranty Title | |
| Warranty Deed | $77,000 | Guaranty Title & Escrow Co |
Mortgage History
| Date | Status | Loan Amount | Loan Type |
|---|---|---|---|
| Previous Owner | $220,000 | Construction |
Property History
| Date | Event | Price | Change | Sq Ft Price |
|---|---|---|---|---|
| 07/16/2025 07/16/25 | Price Changed | $2,359 | -1.7% | $1 / Sq Ft |
| 07/12/2025 07/12/25 | Price Changed | $2,399 | -0.8% | $1 / Sq Ft |
| 07/09/2025 07/09/25 | Price Changed | $2,419 | -1.2% | $1 / Sq Ft |
| 07/02/2025 07/02/25 | Price Changed | $2,449 | -1.2% | $1 / Sq Ft |
| 06/25/2025 06/25/25 | Price Changed | $2,479 | -1.6% | $1 / Sq Ft |
| 05/29/2025 05/29/25 | Price Changed | $2,519 | -1.2% | $1 / Sq Ft |
| 05/22/2025 05/22/25 | Price Changed | $2,549 | -1.5% | $1 / Sq Ft |
| 05/15/2025 05/15/25 | Price Changed | $2,589 | -1.1% | $1 / Sq Ft |
| 05/13/2025 05/13/25 | Price Changed | $2,619 | -1.1% | $1 / Sq Ft |
| 05/07/2025 05/07/25 | Price Changed | $2,649 | -1.1% | $1 / Sq Ft |
| 05/03/2025 05/03/25 | Price Changed | $2,679 | -0.7% | $1 / Sq Ft |
| 03/25/2025 03/25/25 | For Rent | $2,699 | 0.0% | -- |
| 02/27/2025 02/27/25 | Sold | $420,000 | -7.7% | $205 / Sq Ft |
| 02/11/2025 02/11/25 | Pending | -- | -- | -- |
| 02/01/2025 02/01/25 | For Sale | $455,000 | -- | $222 / Sq Ft |
Tax History Compared to Growth
Tax History
| Year | Tax Paid | Tax Assessment Tax Assessment Total Assessment is a certain percentage of the fair market value that is determined by local assessors to be the total taxable value of land and additions on the property. | Land | Improvement |
|---|---|---|---|---|
| 2025 | $2,135 | $88,925 | $13,750 | $75,175 |
| 2024 | $2,135 | $88,925 | $13,750 | $75,175 |
| 2023 | $2,135 | $88,925 | $13,750 | $75,175 |
| 2022 | $1,904 | $88,925 | $13,750 | $75,175 |
| 2021 | $1,821 | $62,375 | $12,500 | $49,875 |
| 2020 | $365 | $12,500 | $12,500 | $0 |
Agents Affiliated with this Home
-
Belinda Griffith-Butler

Seller's Agent in 2025
Belinda Griffith-Butler
eXp Realty
(615) 482-4180
4 in this area
55 Total Sales
-
Ashley Wisch

Buyer's Agent in 2025
Ashley Wisch
eXp Realty
(901) 361-1293
2 in this area
272 Total Sales
Map
Source: Realtracs
MLS Number: 2785822
APN: 033P-B-038.00-000
- 5217 Patience Dr
- 5300 Patience Dr
- 617 Whitetail Ct
- 625 Whitetail Ct
- 629 Whitetail Ct
- 633 Whitetail Ct
- 637 Whitetail Ct
- 140 Winnager Way
- 443 Generosity Way
- 434 Generosity Way
- 304 Gs Lee Blvd
- 5196 Greentree Dr
- 5188 Greentree Dr
- 5184 Greentree Dr
- 5172 Greentree Dr
- 428 Bountiful Dr
- 5187 Greentree Dr
- 3204 Abbotts Ln
- 4206 Grapevine Loop
- 326 Zen Ct
