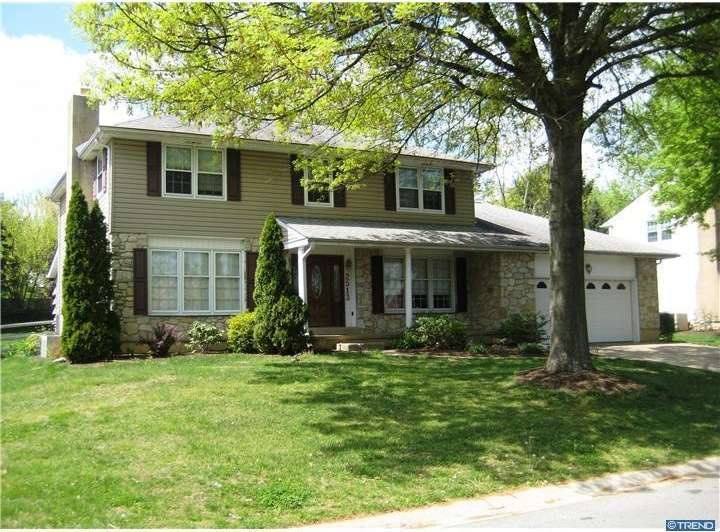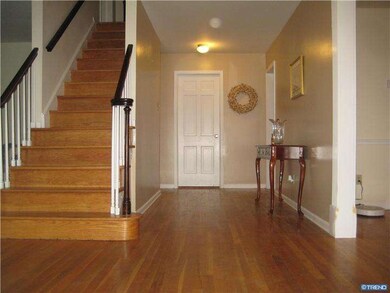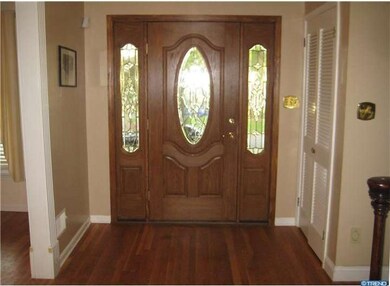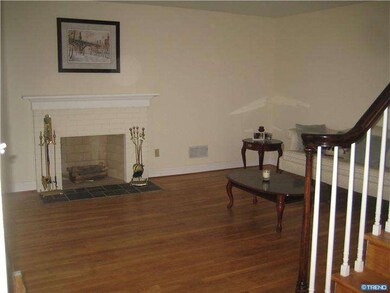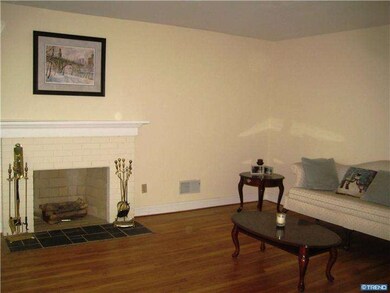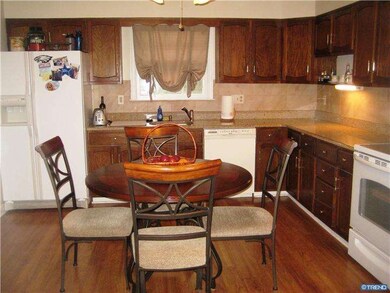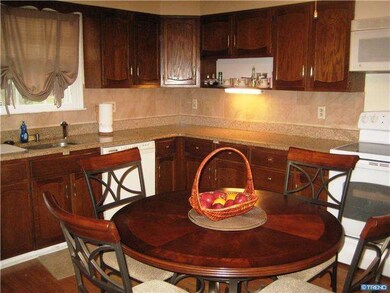
2513 N Gate Rd Wilmington, DE 19810
Brandywine NeighborhoodHighlights
- Colonial Architecture
- Wood Flooring
- Attic
- Lancashire Elementary School Rated A-
- <<bathWithWhirlpoolToken>>
- 2 Fireplaces
About This Home
As of June 2015Gorgeous 4 bedroom, 2.5 bath two-story stone colonial "Regent" loaded with upgrades! Noteworthy features include: gracious center hall, gleaming hardwoods, large living room w/brick fireplace, formal dining room, granite eat-in kitchen w/new appliances, family room w/stone fireplace, office/den, powder room, and laundry room. The upper level boasts four corner bedrooms, new master bath, computer/hobby room and tons of closets. The lower level includes a great room w/bar, game room and storage. Other features include: exterior, new roof, screen porch, patio, hot tub, 2-car garage w/opener, and fenced yard. Convenient location - you are minutes away from major shopping, schools, airport and center city Wilmington and Philadelphia. This is a must see home!
Last Agent to Sell the Property
Patterson-Schwartz-Brandywine Listed on: 04/18/2012

Last Buyer's Agent
MARK LAGANELLI
Century 21 The Real Estate Store License #TREND:60006847
Home Details
Home Type
- Single Family
Est. Annual Taxes
- $2,947
Year Built
- Built in 1973
Lot Details
- 0.27 Acre Lot
- Lot Dimensions are 90x129
- Level Lot
- Property is in good condition
- Property is zoned NC10
HOA Fees
- $4 Monthly HOA Fees
Home Design
- Colonial Architecture
- Brick Foundation
- Shingle Roof
- Vinyl Siding
Interior Spaces
- Property has 2 Levels
- Ceiling Fan
- 2 Fireplaces
- Stone Fireplace
- Brick Fireplace
- Family Room
- Living Room
- Dining Room
- Wood Flooring
- Finished Basement
- Basement Fills Entire Space Under The House
- Laundry on main level
- Attic
Kitchen
- Eat-In Kitchen
- <<selfCleaningOvenToken>>
- Dishwasher
- Disposal
Bedrooms and Bathrooms
- 4 Bedrooms
- En-Suite Primary Bedroom
- En-Suite Bathroom
- 2.5 Bathrooms
- <<bathWithWhirlpoolToken>>
Parking
- 4 Car Direct Access Garage
- 2 Open Parking Spaces
- Garage Door Opener
Outdoor Features
- Patio
- Porch
Utilities
- Forced Air Heating and Cooling System
- Heating System Uses Gas
- Natural Gas Water Heater
- Cable TV Available
Community Details
- Association fees include common area maintenance, snow removal
- New Channin Subdivision
Listing and Financial Details
- Assessor Parcel Number 06-022.00-152
Ownership History
Purchase Details
Home Financials for this Owner
Home Financials are based on the most recent Mortgage that was taken out on this home.Purchase Details
Home Financials for this Owner
Home Financials are based on the most recent Mortgage that was taken out on this home.Purchase Details
Home Financials for this Owner
Home Financials are based on the most recent Mortgage that was taken out on this home.Purchase Details
Home Financials for this Owner
Home Financials are based on the most recent Mortgage that was taken out on this home.Similar Homes in Wilmington, DE
Home Values in the Area
Average Home Value in this Area
Purchase History
| Date | Type | Sale Price | Title Company |
|---|---|---|---|
| Deed | -- | None Listed On Document | |
| Deed | -- | None Listed On Document | |
| Deed | $389,000 | None Available | |
| Deed | $379,000 | None Available | |
| Interfamily Deed Transfer | -- | None Available |
Mortgage History
| Date | Status | Loan Amount | Loan Type |
|---|---|---|---|
| Open | $225,000 | New Conventional | |
| Previous Owner | $25,000 | Credit Line Revolving | |
| Previous Owner | $331,700 | New Conventional | |
| Previous Owner | $353,502 | New Conventional | |
| Previous Owner | $350,100 | New Conventional | |
| Previous Owner | $372,135 | FHA | |
| Previous Owner | $266,500 | New Conventional |
Property History
| Date | Event | Price | Change | Sq Ft Price |
|---|---|---|---|---|
| 06/26/2015 06/26/15 | Sold | $389,000 | -0.2% | $150 / Sq Ft |
| 05/25/2015 05/25/15 | Pending | -- | -- | -- |
| 05/02/2015 05/02/15 | For Sale | $389,900 | +0.2% | $150 / Sq Ft |
| 04/23/2015 04/23/15 | Off Market | $389,000 | -- | -- |
| 04/08/2015 04/08/15 | Pending | -- | -- | -- |
| 03/22/2015 03/22/15 | Price Changed | $389,900 | -2.5% | $150 / Sq Ft |
| 03/02/2015 03/02/15 | For Sale | $399,900 | +5.5% | $154 / Sq Ft |
| 06/21/2012 06/21/12 | Sold | $379,000 | -0.2% | $146 / Sq Ft |
| 05/09/2012 05/09/12 | Pending | -- | -- | -- |
| 04/18/2012 04/18/12 | For Sale | $379,900 | -- | $146 / Sq Ft |
Tax History Compared to Growth
Tax History
| Year | Tax Paid | Tax Assessment Tax Assessment Total Assessment is a certain percentage of the fair market value that is determined by local assessors to be the total taxable value of land and additions on the property. | Land | Improvement |
|---|---|---|---|---|
| 2024 | $4,160 | $109,300 | $15,300 | $94,000 |
| 2023 | $3,802 | $109,300 | $15,300 | $94,000 |
| 2022 | $3,867 | $109,300 | $15,300 | $94,000 |
| 2021 | $3,866 | $109,300 | $15,300 | $94,000 |
| 2020 | $3,867 | $109,300 | $15,300 | $94,000 |
| 2019 | $4,041 | $109,300 | $15,300 | $94,000 |
| 2018 | $3,696 | $109,300 | $15,300 | $94,000 |
| 2017 | $3,638 | $109,300 | $15,300 | $94,000 |
| 2016 | $3,636 | $109,300 | $15,300 | $94,000 |
| 2015 | $3,345 | $109,300 | $15,300 | $94,000 |
| 2014 | $3,343 | $109,300 | $15,300 | $94,000 |
Agents Affiliated with this Home
-
M
Seller's Agent in 2015
MARK LAGANELLI
Century 21 The Real Estate Store
-
Kimberly Davis

Buyer's Agent in 2015
Kimberly Davis
Innovations Realty
(302) 533-8334
37 Total Sales
-
George Manolakos

Seller's Agent in 2012
George Manolakos
Patterson Schwartz
(302) 529-2690
204 Total Sales
Map
Source: Bright MLS
MLS Number: 1003929678
APN: 06-022.00-152
- 2605 Brightwell Dr
- 2219 Pennington Dr
- 2505 Channin Dr
- 117 Birch Knoll Rd
- 2614 Cayuga Rd
- 2632 Pennington Dr
- 2621 Dartmouth Woods Rd
- 213 Hazel Ridge Dr
- 2708 Marklyn Dr
- 2634 Foulk Rd
- 3827 Sharon Dr
- 2108 Weatherton Dr
- 2302 Wynnwood Rd
- 34 Ross Rd
- 3809 Zebley Rd
- 14 Marker Dr
- 104 Maplewood Ln
- 2319 Smith Ln
- Lot 1 Zebley Rd
- 2002 Kershaw Ln
