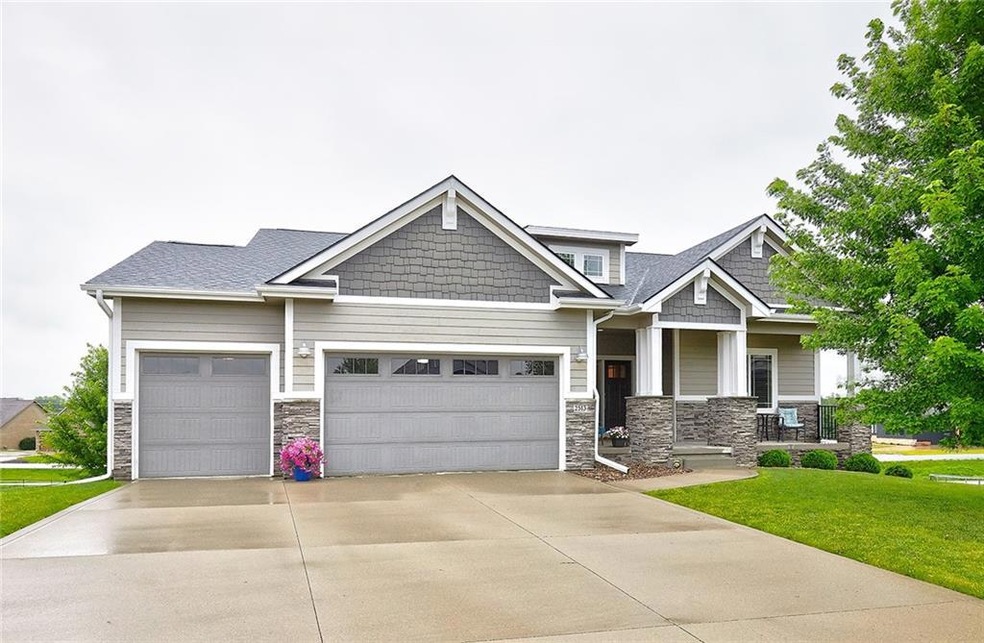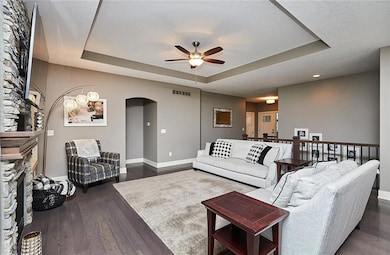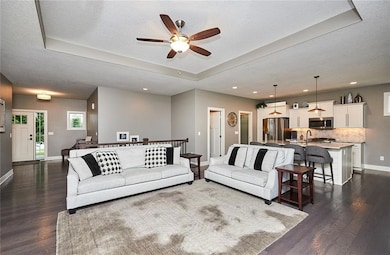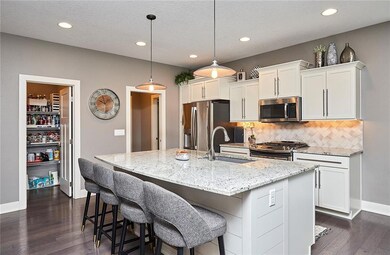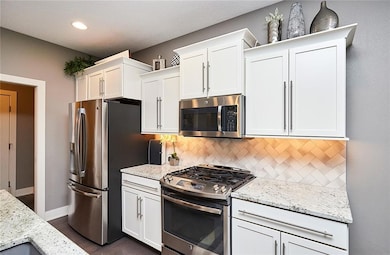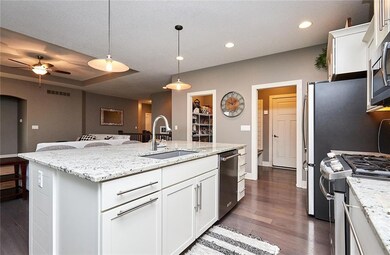
2513 NE 10th Ct Grimes, IA 50111
Highlights
- Home Theater
- Ranch Style House
- Mud Room
- Henry A. Wallace Elementary School Rated A
- Wood Flooring
- No HOA
About This Home
As of October 2024This stunning ranch home boasts 4 spacious bedrooms and 3 bathrooms, offering ample space for comfortable living. Nestled at the end of a quiet cul-de-sac in Grimes with highly acclaimed Johnston Schools, this gem sits on a generously sized pie-shaped lot measuring .43 acres. The large fenced-in backyard offers a safe haven for children and pets to play freely. Quality built by Drake Homes, this resale property promises durability and lasting beauty. The open concept floorplan ensures a natural flow between the entry, living, kitchen and dining spaces, making it easy to move from one room to another. The spacious kitchen has a large island and connects to the dining area with space for an oversized table. This space is perfect for dinner parties or enjoying family meals. The walk-in pantry offers plenty of storage space for all your culinary needs. The main level is home to the primary suite and two additional bedrooms that share a spacious bathroom. The wide stairway leads to the thoughtfully finished walkout lower level, ideal for entertaining guests or creating a cozy family retreat. The living room features space for a comfy sectional to cozy up on and watch movies on the projector screen, a dining or game table and wet bar. The lower level is also home to an oversized 4th bedroom, 3rd bathroom and storage. Enjoy being close to trails, parks and all of the shopping and dining that the City of Grimes has to offer! All information obtained from Seller & public records.
Home Details
Home Type
- Single Family
Est. Annual Taxes
- $8,700
Year Built
- Built in 2016
Lot Details
- 0.43 Acre Lot
- Property is Fully Fenced
- Chain Link Fence
- Pie Shaped Lot
- Irrigation
Home Design
- Ranch Style House
- Asphalt Shingled Roof
- Stone Siding
- Cement Board or Planked
Interior Spaces
- 1,739 Sq Ft Home
- Wet Bar
- Gas Fireplace
- Mud Room
- Family Room Downstairs
- Dining Area
- Home Theater
- Finished Basement
Kitchen
- Stove
- Microwave
- Dishwasher
Flooring
- Wood
- Carpet
- Tile
Bedrooms and Bathrooms
- 4 Bedrooms | 3 Main Level Bedrooms
Laundry
- Laundry on main level
- Dryer
- Washer
Home Security
- Home Security System
- Fire and Smoke Detector
Parking
- 3 Car Attached Garage
- Driveway
Outdoor Features
- Covered Deck
- Covered patio or porch
Utilities
- Forced Air Heating and Cooling System
- Cable TV Available
Community Details
- No Home Owners Association
Listing and Financial Details
- Assessor Parcel Number 31100700013000
Ownership History
Purchase Details
Home Financials for this Owner
Home Financials are based on the most recent Mortgage that was taken out on this home.Purchase Details
Home Financials for this Owner
Home Financials are based on the most recent Mortgage that was taken out on this home.Similar Homes in the area
Home Values in the Area
Average Home Value in this Area
Purchase History
| Date | Type | Sale Price | Title Company |
|---|---|---|---|
| Warranty Deed | $540,000 | None Listed On Document | |
| Warranty Deed | -- | None Available |
Mortgage History
| Date | Status | Loan Amount | Loan Type |
|---|---|---|---|
| Open | $432,000 | New Conventional | |
| Previous Owner | $394,155 | New Conventional |
Property History
| Date | Event | Price | Change | Sq Ft Price |
|---|---|---|---|---|
| 10/16/2024 10/16/24 | Sold | $540,000 | -2.7% | $311 / Sq Ft |
| 08/28/2024 08/28/24 | Pending | -- | -- | -- |
| 08/05/2024 08/05/24 | Price Changed | $555,000 | -3.5% | $319 / Sq Ft |
| 06/28/2024 06/28/24 | For Sale | $575,000 | +38.6% | $331 / Sq Ft |
| 07/20/2017 07/20/17 | Sold | $414,900 | -2.4% | $235 / Sq Ft |
| 07/10/2017 07/10/17 | Pending | -- | -- | -- |
| 11/01/2016 11/01/16 | For Sale | $424,900 | -- | $240 / Sq Ft |
Tax History Compared to Growth
Tax History
| Year | Tax Paid | Tax Assessment Tax Assessment Total Assessment is a certain percentage of the fair market value that is determined by local assessors to be the total taxable value of land and additions on the property. | Land | Improvement |
|---|---|---|---|---|
| 2024 | $8,646 | $535,700 | $94,900 | $440,800 |
| 2023 | $8,158 | $535,700 | $94,900 | $440,800 |
| 2022 | $9,178 | $434,800 | $80,400 | $354,400 |
| 2021 | $9,200 | $434,800 | $80,400 | $354,400 |
| 2020 | $9,110 | $412,500 | $77,000 | $335,500 |
| 2019 | $9,516 | $412,500 | $77,000 | $335,500 |
| 2018 | $9,534 | $399,200 | $73,300 | $325,900 |
| 2017 | $16 | $399,200 | $73,300 | $325,900 |
| 2016 | $14 | $620 | $620 | $0 |
| 2015 | $14 | $620 | $620 | $0 |
| 2014 | $8 | $620 | $620 | $0 |
Agents Affiliated with this Home
-
Malinda Garner

Seller's Agent in 2024
Malinda Garner
RE/MAX
(515) 991-5092
5 in this area
62 Total Sales
-
Katie Fliehler
K
Seller Co-Listing Agent in 2024
Katie Fliehler
RE/MAX
(515) 664-0414
5 in this area
67 Total Sales
-
Joseph Bennett

Buyer's Agent in 2024
Joseph Bennett
RE/MAX
(515) 240-1491
4 in this area
129 Total Sales
-
Amy Porter
A
Buyer Co-Listing Agent in 2024
Amy Porter
RE/MAX
2 in this area
46 Total Sales
-
Christy Drake

Seller's Agent in 2017
Christy Drake
RE/MAX
(515) 208-3739
27 in this area
223 Total Sales
-
Nick Stephenson

Buyer's Agent in 2017
Nick Stephenson
Realty ONE Group Impact
(515) 508-9087
3 in this area
90 Total Sales
Map
Source: Des Moines Area Association of REALTORS®
MLS Number: 698105
APN: 311-00700013000
- 7401 NW 107th St
- 10518 NW 75th Place
- 10612 NW 75th Place
- 10625 NW 75th Place
- 916 NE Silkwood St
- 10508 NW 74th Place
- 2412 NE 6th St
- 2502 NE 6th St
- 2414 NE 6th St
- 2500 NE 6th St
- 2402 NE 6th St
- 7217 NW 107th St
- 1501 Mocking Bird Ln
- 10695 NW 72nd Ln
- 7580 NW 100th St
- 10598 NW 72nd Ln
- 10566 NW 72nd Ln
- 2150 NE 18th St Unit 101
- 10135 Bella Strada Ln
- 10108 Bella Strada Ln
