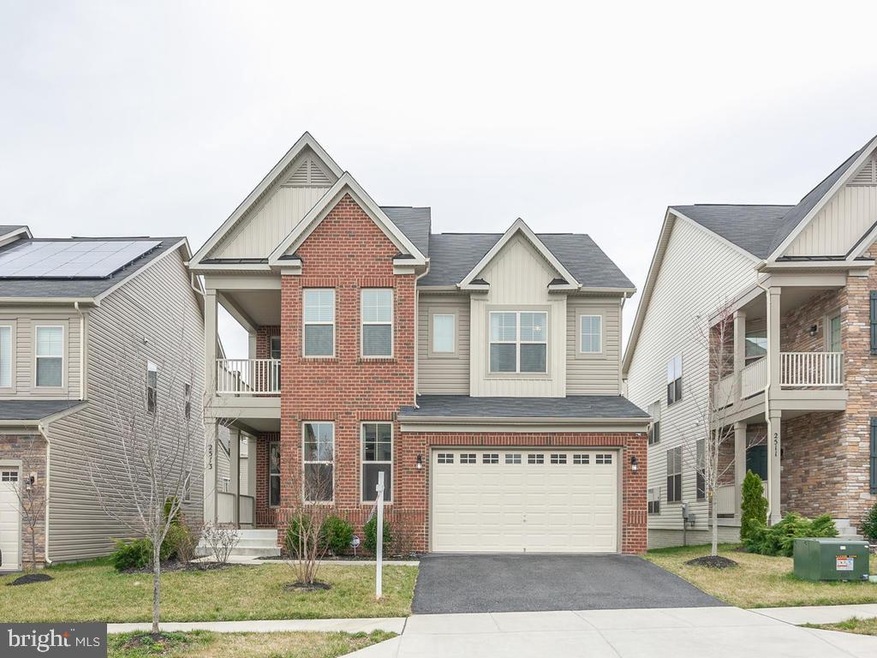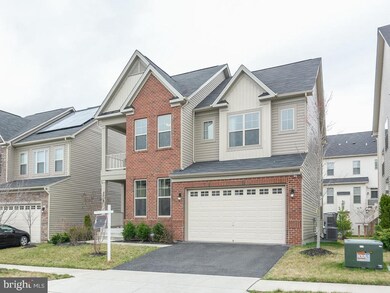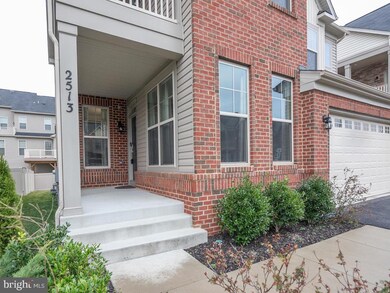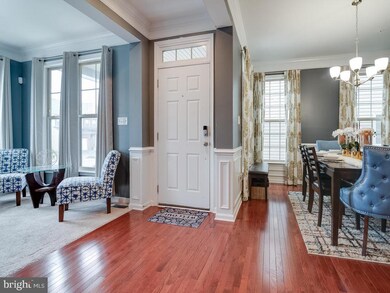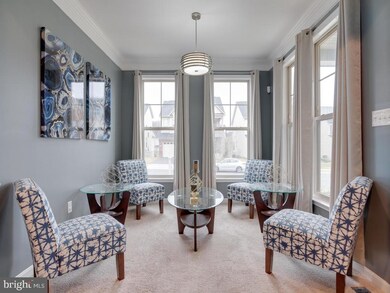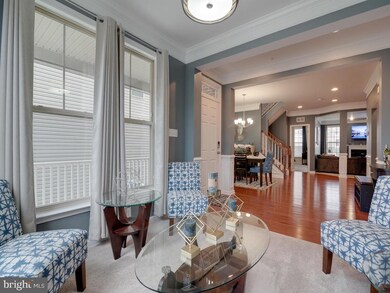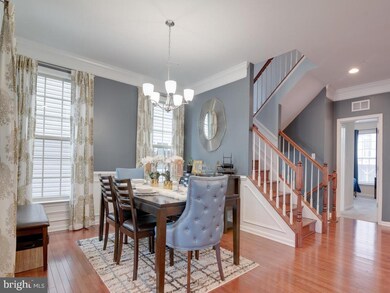
2513 Sir Michael Place Lanham, MD 20706
Estimated Value: $797,000 - $837,000
Highlights
- Fitness Center
- Clubhouse
- Wood Flooring
- Colonial Architecture
- Deck
- Main Floor Bedroom
About This Home
As of June 2020Unique flooplan lends itself to multi-family living! Proper bedroom/bathroom on main level. 6 bedrooms and 5.5 baths total!! Covered front porch. Hardwood floors in dining room, powder room, hallway, kitchen and stairs. Dining room with crown moulding. Family room with ceiling fan and gas fireplace with mantel. The kitchen is a chef s paradise with island, double wall oven, built in microwave, 42 inch cabinets, stainless steel appliances and breakfast nook! Entry level bedroom and full bath. Powder room also on main level. Finished basement with 9 ft. ceiling, home theater, rec room, one bedroom, full bath, rough in for wet bar and private rear exit. Luxury owner suite with sitting room, tray ceiling, two ceiling fans, huge walk in closet and attached super bath! Coveted bedroom level laundry. Security cameras. Two electric water heaters. Surround sound with built in speakers. Radon system. Fire sprinklers. Composite deck. Lovely outdoor living space with brick paver patio and fire pit. Amenity loaded community featuring gym, clubhouse, tot lot and pool. Close to Wegmans and Costco. This home is an absolute must see! ceiling fan in family room does NOT convey
Last Agent to Sell the Property
RE/MAX United Real Estate License #95546 Listed on: 03/11/2020

Home Details
Home Type
- Single Family
Est. Annual Taxes
- $8,979
Year Built
- Built in 2016
Lot Details
- 5,355 Sq Ft Lot
- Back Yard
- Property is in very good condition
- Property is zoned MXT
HOA Fees
- $68 Monthly HOA Fees
Parking
- 2 Car Attached Garage
- Front Facing Garage
Home Design
- Colonial Architecture
- Shingle Roof
- Vinyl Siding
- Passive Radon Mitigation
Interior Spaces
- Property has 3 Levels
- Chair Railings
- Crown Molding
- Tray Ceiling
- Ceiling height of 9 feet or more
- Ceiling Fan
- Recessed Lighting
- Fireplace Mantel
- Gas Fireplace
- Window Treatments
- Window Screens
- Family Room Off Kitchen
- Formal Dining Room
- Attic
Kitchen
- Breakfast Area or Nook
- Built-In Double Oven
- Gas Oven or Range
- Built-In Microwave
- Ice Maker
- Stainless Steel Appliances
- Kitchen Island
- Upgraded Countertops
Flooring
- Wood
- Carpet
Bedrooms and Bathrooms
- En-Suite Bathroom
- Walk-In Closet
Laundry
- Laundry on upper level
- Dryer
- Washer
Finished Basement
- Basement Fills Entire Space Under The House
- Walk-Up Access
- Sump Pump
Home Security
- Exterior Cameras
- Surveillance System
- Fire Sprinkler System
Outdoor Features
- Deck
- Patio
- Porch
Utilities
- Forced Air Heating and Cooling System
- Vented Exhaust Fan
- Electric Water Heater
Listing and Financial Details
- Tax Lot 7
- Assessor Parcel Number 17135542353
Community Details
Overview
- Woodmore Towne Centre HOA, Phone Number (703) 392-6006
- Built by DR HORTON
- Woodmore Towne Centre Subdivision, Easton Floorplan
Amenities
- Clubhouse
Recreation
- Community Playground
- Fitness Center
- Community Pool
Ownership History
Purchase Details
Home Financials for this Owner
Home Financials are based on the most recent Mortgage that was taken out on this home.Purchase Details
Home Financials for this Owner
Home Financials are based on the most recent Mortgage that was taken out on this home.Similar Home in the area
Home Values in the Area
Average Home Value in this Area
Purchase History
| Date | Buyer | Sale Price | Title Company |
|---|---|---|---|
| James Keith | $582,425 | Eastern Title And Settlement | |
| Jones William D | $582,425 | Residential Title & Escrow |
Mortgage History
| Date | Status | Borrower | Loan Amount |
|---|---|---|---|
| Open | James Keith | $553,303 | |
| Previous Owner | Jones William D | $524,182 |
Property History
| Date | Event | Price | Change | Sq Ft Price |
|---|---|---|---|---|
| 06/26/2020 06/26/20 | Sold | $582,425 | -1.3% | $131 / Sq Ft |
| 04/17/2020 04/17/20 | Pending | -- | -- | -- |
| 03/11/2020 03/11/20 | For Sale | $589,950 | -- | $133 / Sq Ft |
Tax History Compared to Growth
Tax History
| Year | Tax Paid | Tax Assessment Tax Assessment Total Assessment is a certain percentage of the fair market value that is determined by local assessors to be the total taxable value of land and additions on the property. | Land | Improvement |
|---|---|---|---|---|
| 2024 | $10,689 | $607,000 | $0 | $0 |
| 2023 | $9,720 | $550,300 | $100,200 | $450,100 |
| 2022 | $9,417 | $531,967 | $0 | $0 |
| 2021 | $9,167 | $513,633 | $0 | $0 |
| 2020 | $8,860 | $495,300 | $70,100 | $425,200 |
| 2019 | $8,286 | $495,300 | $70,100 | $425,200 |
| 2018 | $0 | $495,300 | $70,100 | $425,200 |
| 2017 | $160 | $524,200 | $0 | $0 |
| 2016 | -- | $8,200 | $0 | $0 |
| 2015 | -- | $8,200 | $0 | $0 |
| 2014 | -- | $8,200 | $0 | $0 |
Agents Affiliated with this Home
-
John Lesniewski

Seller's Agent in 2020
John Lesniewski
RE/MAX
(301) 702-4228
1 in this area
275 Total Sales
-
Keith James

Buyer's Agent in 2020
Keith James
Keller Williams Capital Properties
(202) 808-1381
7 in this area
476 Total Sales
Map
Source: Bright MLS
MLS Number: MDPG561700
APN: 13-5542353
- 2606 Saint Nicholas Way
- 9810 Smithview Place
- 2527 Campus Way N Unit 69
- 9138 Ruby Lockhart Blvd
- 3509 Tyrol Dr
- 3516 Jeff Rd
- 9619 Byward Blvd
- 3609 Jeff Rd
- 2111 Garden Grove Ln
- 1515 3rd St
- 0 Glenarden Pkwy
- 2326 Campus Way N
- 9815 Doubletree Ln
- 2315 Brooke Grove Rd
- 2307 Brooke Grove Rd
- 8904 Bold St
- 9611 Silver Bluff Way
- 9510 Ardwick Ardmore Rd
- 2023 Cross Church Way
- 2041 Ruby Turn
- 2513 Sir Michael Place
- 2515 Sir Michael Place
- 2511 Sir Michael Place
- 2517 Sir Michael Place
- 2509 Sir Michael Place
- 2512 Standifer Place
- 2510 Standifer Place
- 2519 Sir Michael Place
- 2507 Sir Michael Place
- 2512 Sir Michael Place
- 2514 Sir Michael Place
- 2516 Standifer Place
- 2514 Standifer Way
- 2508 Standifer Place
- 2510 Sir Michael Place
- 2508 Sir Michael Place
- 2505 Sir Michael Place
- 2506 Standifer Way
- 2516 Sir Michael Place
- 2545 Standifer Place
