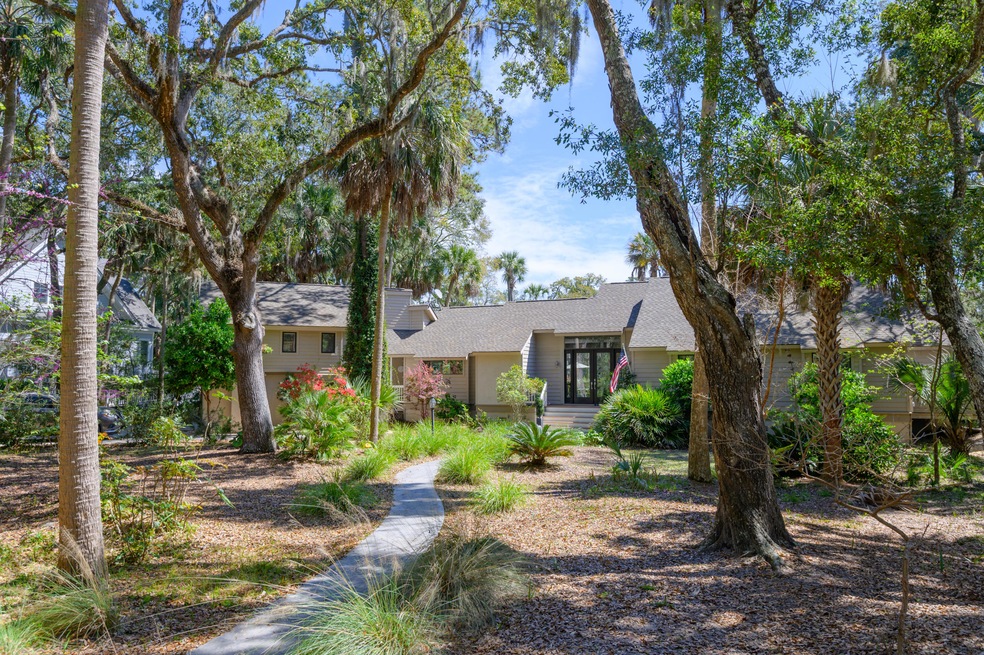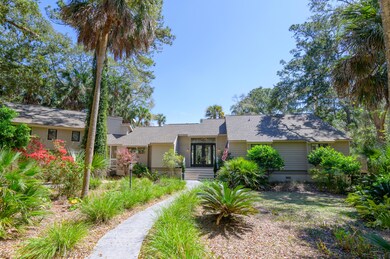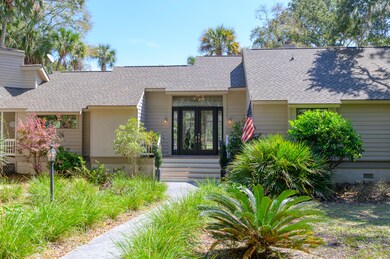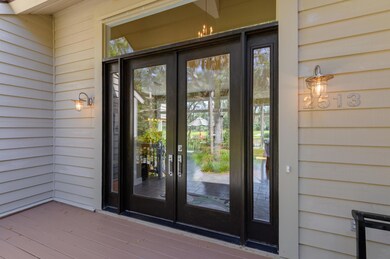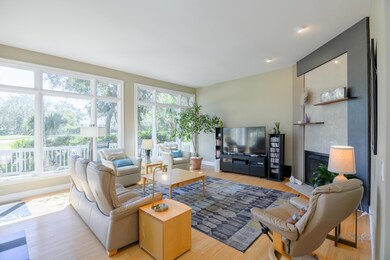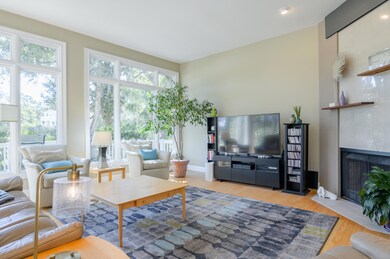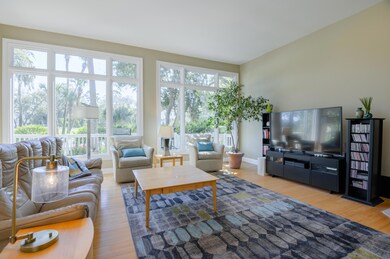
2513 the Bent Twig Seabrook Island, SC 29455
Highlights
- Marina
- On Golf Course
- Fitness Center
- Boat Ramp
- Equestrian Center
- Finished Room Over Garage
About This Home
As of August 2024Enjoy the spectacular panoramic views of the 6TH hole of Ocean Winds Golf Course & tranquil vistas of the lagoon from every room. You are welcomed by the wall of windows , cathedral ceilings and open views !This turnkey home is completely renovated with no details overlooked. The superior location offers close proximity to the beach , the two island golf courses, and the club . The chef's kitchens offers all stainless steel appliances, 5 burner Jenn-Air cook top, dual ovens, large center island with quartz counter tops .The mature landscaping and property setbacks offer total privacy in your own oasis . Enjoy fireside gatherings in the living room or cocktails on the rear deck. Seabrook Island is a private gated beachfront community 25 min. from Charleston . Pristine condition !There is an irrigation system. Plenty of storage with a large floored attic. There is a surround sound system in certain areas with Bose speakers .This property has never been on the rental program. Property has manual hurricane shutters for certain target areas, as well as custom plywood covers for all the exposed window & skylight areas . The first floor Master bedroom closet recently underwent a complete renovation and is customized with built in shelving.
Last Agent to Sell the Property
The Virtual Realty Group of Charleston License #90352 Listed on: 03/14/2019
Home Details
Home Type
- Single Family
Est. Annual Taxes
- $2,107
Year Built
- Built in 1980
Lot Details
- 0.48 Acre Lot
- On Golf Course
- Cul-De-Sac
- Level Lot
- Irrigation
HOA Fees
- $183 Monthly HOA Fees
Parking
- 2 Car Garage
- Finished Room Over Garage
- Garage Door Opener
- Off-Street Parking
Home Design
- Contemporary Architecture
- Asphalt Roof
- Wood Siding
Interior Spaces
- 2,900 Sq Ft Home
- 1-Story Property
- Smooth Ceilings
- Cathedral Ceiling
- Ceiling Fan
- Wood Burning Fireplace
- Entrance Foyer
- Living Room with Fireplace
- Formal Dining Room
- Sun or Florida Room
- Lagoon Views
- Crawl Space
- Laundry Room
Kitchen
- Eat-In Kitchen
- Dishwasher
Flooring
- Wood
- Stone
- Slate Flooring
Bedrooms and Bathrooms
- 4 Bedrooms
- Walk-In Closet
- 3 Full Bathrooms
- Garden Bath
Outdoor Features
- Deck
Schools
- Mt. Zion Elementary School
- Haut Gap Middle School
- St. Johns High School
Horse Facilities and Amenities
- Equestrian Center
- Horses Allowed On Property
Utilities
- Cooling Available
- Heat Pump System
Community Details
Overview
- Club Membership Available
- Seabrook Island Subdivision
Amenities
- Clubhouse
Recreation
- Boat Ramp
- Boat Dock
- Marina
- Golf Course Community
- Golf Course Membership Available
- Tennis Courts
- Fitness Center
- Community Pool
- Park
- Horses Allowed in Community
- Trails
Security
- Security Service
- Gated Community
Ownership History
Purchase Details
Purchase Details
Home Financials for this Owner
Home Financials are based on the most recent Mortgage that was taken out on this home.Purchase Details
Home Financials for this Owner
Home Financials are based on the most recent Mortgage that was taken out on this home.Purchase Details
Home Financials for this Owner
Home Financials are based on the most recent Mortgage that was taken out on this home.Similar Homes in the area
Home Values in the Area
Average Home Value in this Area
Purchase History
| Date | Type | Sale Price | Title Company |
|---|---|---|---|
| Deed | -- | None Listed On Document | |
| Deed | -- | None Listed On Document | |
| Interfamily Deed Transfer | -- | Punctual Abstract Co Inc | |
| Warranty Deed | $683,000 | None Available | |
| Deed | $619,900 | -- |
Mortgage History
| Date | Status | Loan Amount | Loan Type |
|---|---|---|---|
| Open | $500,000 | Credit Line Revolving | |
| Previous Owner | $511,000 | New Conventional | |
| Previous Owner | $544,000 | Adjustable Rate Mortgage/ARM | |
| Previous Owner | $100,000 | New Conventional | |
| Previous Owner | $322,840 | Future Advance Clause Open End Mortgage |
Property History
| Date | Event | Price | Change | Sq Ft Price |
|---|---|---|---|---|
| 08/15/2024 08/15/24 | Sold | $1,949,000 | 0.0% | $693 / Sq Ft |
| 06/07/2024 06/07/24 | For Sale | $1,949,000 | +185.4% | $693 / Sq Ft |
| 05/13/2019 05/13/19 | Sold | $683,000 | 0.0% | $236 / Sq Ft |
| 04/13/2019 04/13/19 | Pending | -- | -- | -- |
| 03/14/2019 03/14/19 | For Sale | $683,000 | -- | $236 / Sq Ft |
Tax History Compared to Growth
Tax History
| Year | Tax Paid | Tax Assessment Tax Assessment Total Assessment is a certain percentage of the fair market value that is determined by local assessors to be the total taxable value of land and additions on the property. | Land | Improvement |
|---|---|---|---|---|
| 2023 | $2,982 | $27,320 | $0 | $0 |
| 2022 | $2,442 | $27,320 | $0 | $0 |
| 2021 | $9,205 | $40,980 | $0 | $0 |
| 2020 | $9,078 | $40,980 | $0 | $0 |
| 2019 | $2,221 | $22,150 | $0 | $0 |
| 2017 | $2,107 | $22,150 | $0 | $0 |
| 2016 | $1,985 | $22,150 | $0 | $0 |
| 2015 | $2,089 | $22,150 | $0 | $0 |
| 2014 | $2,422 | $0 | $0 | $0 |
| 2011 | -- | $0 | $0 | $0 |
Agents Affiliated with this Home
-
Jack Wilson

Seller's Agent in 2024
Jack Wilson
Dunes Properties of Charleston Inc
(704) 661-9843
35 in this area
46 Total Sales
-
Miranda Widlowski

Buyer's Agent in 2024
Miranda Widlowski
The Cassina Group
(843) 345-0606
1 in this area
32 Total Sales
-
MJ Collins

Seller's Agent in 2019
MJ Collins
The Virtual Realty Group of Charleston
(484) 844-7350
10 in this area
14 Total Sales
-
Steven Ellis

Seller Co-Listing Agent in 2019
Steven Ellis
Akers Ellis Real Estate LLC
(843) 814-1462
6 in this area
142 Total Sales
-
Miriam Burich
M
Buyer's Agent in 2019
Miriam Burich
Akers Ellis Real Estate LLC
(843) 768-9844
29 in this area
37 Total Sales
Map
Source: CHS Regional MLS
MLS Number: 19007388
APN: 147-10-00-011
- 2455 the Bent Twig
- 2473 High Hammock Rd
- 807 Treeloft Trace
- 2588 High Hammock Rd
- 2653 Seabrook Island Rd
- 811 Treeloft Trace
- 507 Cobby Creek Ln
- 2655 Gnarled Pine
- 3350 Seabrook Island Rd
- 2455 the Haul Over
- 524 Cobby Creek Ln
- 3215 Pine Needle
- 1153 Summerwind Ln
- 2515 Cat Tail Pond Rd
- 2705 Seabrook Island Rd
- 3180 Pine Needle Ln
- 554 Double Eagle Trace
- 555 Double Eagle Trace
- 1121 Summer Wind Ln
- 3510 Deer Run Rd
