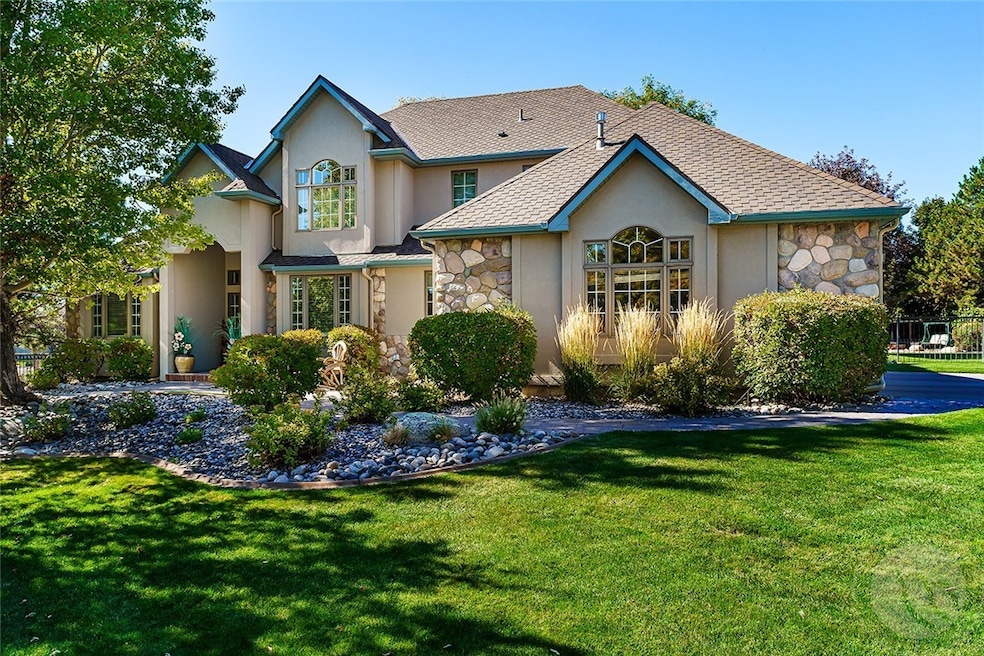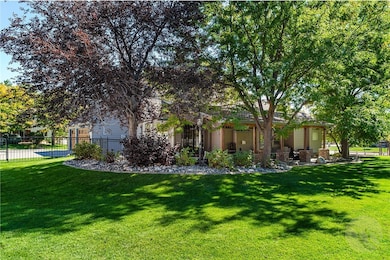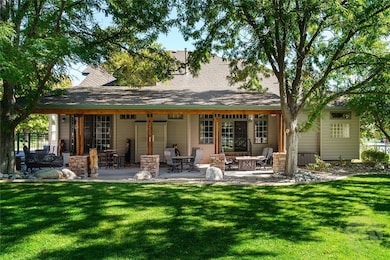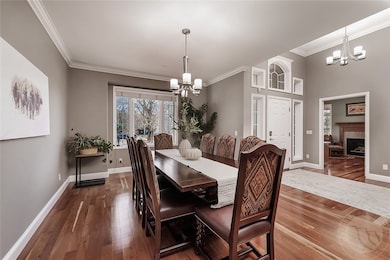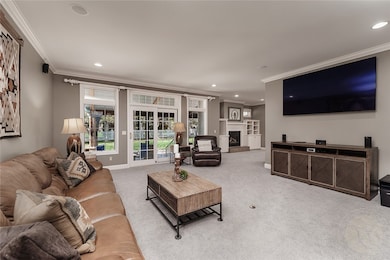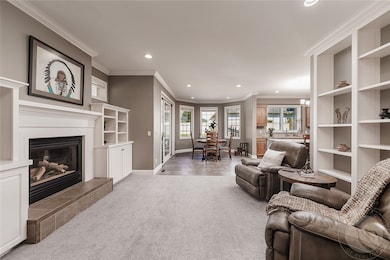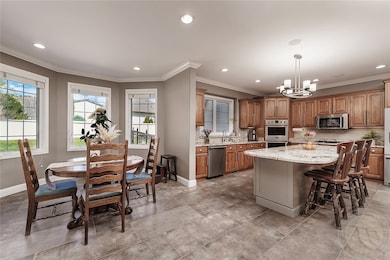
2514 Aspen Way Billings, MT 59106
West Shiloh NeighborhoodEstimated payment $7,381/month
Highlights
- 0.73 Acre Lot
- 2 Fireplaces
- 3 Car Attached Garage
- Deck
- Covered patio or porch
- Cooling Available
About This Home
Beautiful, mature landscaping on this rare double lot welcomes you to this incredible Rimrock West home. Inside, you’ll be greeted with cherry hardwood floors, 9-foot ceilings, and spacious rooms! The chef's kitchen has been updated with cherry cabinets, granite counters, a large island, plus a pantry and is adjacent to both a formal and casual dining room with patio door. Main level living rooms include patio door, a gas fireplace and built-ins. Dedicated office/den includes a gas fireplace and built-ins. Main level primary suite offers dual closets and soaking tub. Five additional bedrooms all feature walk-in closets. One is a suite, the others have jack/jill bathrooms. Lower-level includes a large living and game room, workout/hobby/craft room plus large storage room with cedar closet. The covered back patio extends the living space outdoors—perfect for relaxing or entertaining.
Home Details
Home Type
- Single Family
Est. Annual Taxes
- $9,072
Year Built
- Built in 1999
Lot Details
- 0.73 Acre Lot
- Sprinkler System
- Zoning described as Suburban Neighborhood Residential
Parking
- 3 Car Attached Garage
Home Design
- Asphalt Roof
- Stone Exterior Construction
- Synthetic Stucco Exterior
Interior Spaces
- 5,914 Sq Ft Home
- 2-Story Property
- 2 Fireplaces
- Basement Fills Entire Space Under The House
Kitchen
- Oven
- Gas Range
- Microwave
- Dishwasher
- Disposal
Bedrooms and Bathrooms
- 6 Bedrooms | 1 Main Level Bedroom
Laundry
- Dryer
- Washer
Outdoor Features
- Deck
- Covered patio or porch
- Shed
Schools
- Arrowhead Elementary School
- Ben Steele Middle School
- West High School
Utilities
- Cooling Available
- Forced Air Heating System
Community Details
- Rimrock West Estates Sub 2Nd F Subdivision
Listing and Financial Details
- Assessor Parcel Number A28441
Map
Home Values in the Area
Average Home Value in this Area
Tax History
| Year | Tax Paid | Tax Assessment Tax Assessment Total Assessment is a certain percentage of the fair market value that is determined by local assessors to be the total taxable value of land and additions on the property. | Land | Improvement |
|---|---|---|---|---|
| 2024 | $9,072 | $897,900 | $171,711 | $726,189 |
| 2023 | $9,085 | $897,900 | $171,711 | $726,189 |
| 2022 | $6,818 | $722,100 | $0 | $0 |
| 2021 | $7,820 | $722,100 | $0 | $0 |
| 2020 | $8,138 | $722,900 | $0 | $0 |
| 2019 | $7,775 | $722,900 | $0 | $0 |
| 2018 | $7,611 | $694,100 | $0 | $0 |
| 2017 | $7,338 | $694,100 | $0 | $0 |
| 2016 | $6,919 | $665,300 | $0 | $0 |
| 2015 | $6,803 | $665,300 | $0 | $0 |
| 2014 | $5,787 | $296,800 | $0 | $0 |
Property History
| Date | Event | Price | Change | Sq Ft Price |
|---|---|---|---|---|
| 04/21/2025 04/21/25 | For Sale | $1,195,000 | -- | $202 / Sq Ft |
Deed History
| Date | Type | Sale Price | Title Company |
|---|---|---|---|
| Warranty Deed | -- | None Available | |
| Interfamily Deed Transfer | -- | None Available | |
| Interfamily Deed Transfer | -- | None Available |
Mortgage History
| Date | Status | Loan Amount | Loan Type |
|---|---|---|---|
| Open | $98,000 | Credit Line Revolving | |
| Open | $350,000 | New Conventional | |
| Previous Owner | $458,500 | New Conventional |
Similar Homes in Billings, MT
Source: Billings Multiple Listing Service
MLS Number: 352129
APN: 03-1032-33-2-88-03-0000
- 4362 Poly Dr
- 2514 Ridgewood Ln
- 4425 Rio Vista Dr
- 5097 Audubon Way
- 5085 Audubon Way
- 5059 Audubon Way
- 5096 Audubon Way
- 5072 Audubon Way
- 5058 Audubon Way
- 5044 Audubon Way
- 5030 Audubon Way
- 4550 Hi Line Dr
- 4034 Hyalilte Ct
- 2531 Blue Moon Ct
- 4107 June Dr
- 2317 Pine Creek Trail
- 2521 Mountain Range Ct
- 4621 Silver Creek Trail
- 4126 Audubon Way
- 4675 Pine Cove Rd
