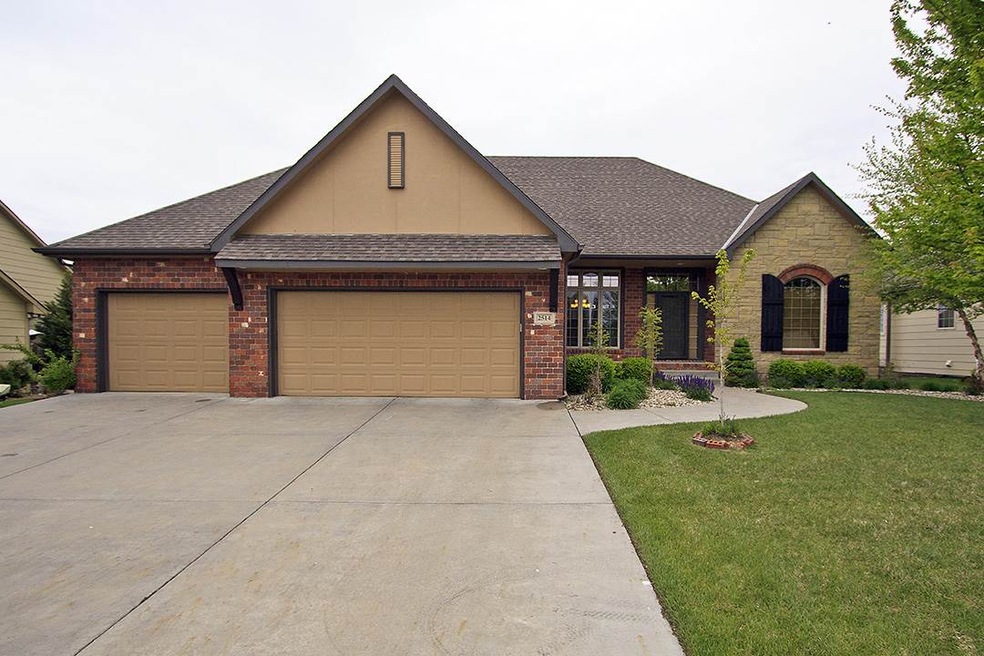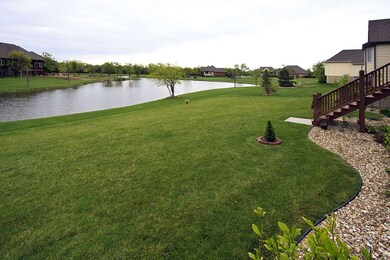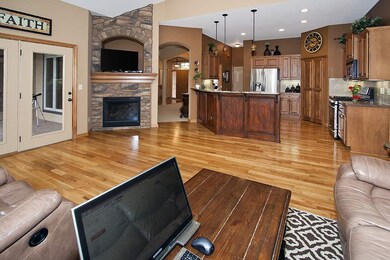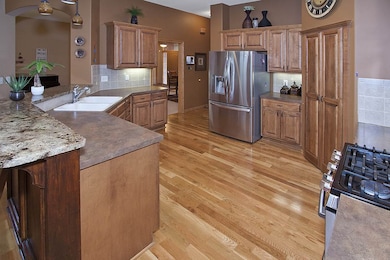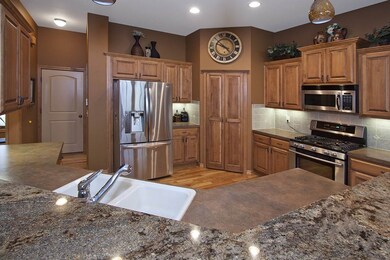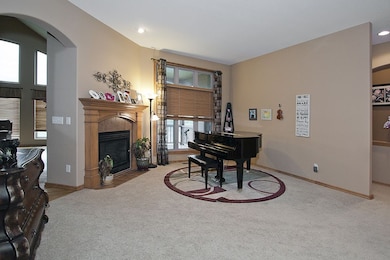
2514 N Peckham St Wichita, KS 67228
Estimated Value: $550,710 - $665,000
Highlights
- Spa
- Community Lake
- Pond
- Wheatland Elementary School Rated A
- Fireplace in Kitchen
- Vaulted Ceiling
About This Home
As of July 2015Don't miss this absolutely stunning home in The Hawthorne on an incredible lake lot! Enjoy the beautiful view from the multitude of large windows throughout, or while relaxing on your screened and covered back deck. Spacious and open main floor has it all. Gorgeous kitchen with granite counters, walk in pantry, custom maple cabinets, peninsula eating bar, stainless steel appliances with a 5 burner gas stove, and a huge, Huge, HUGE adjoining hearth room! Look at all those windows! Luxurious wood floors, vaulted ceilings, stone fireplace... What more could you ask for? How about a separate formal dining room, a main floor laundry room, living room with tile fireplace, and a split bedroom plan! Tranquil master bedroom has a bay window overlooking the lake and large walk in closet. Lavish master bath has a large corner soaking tub, separate shower, and granite counter with two sinks. All this just on the main floor! Downstairs you will find a walk out basement that is filled with windows making it light and bright. Huge family room features a cozy brick fireplace and an amazing fully equipped wet bar perfect for entertaining. You will also find a 4th bedroom, full bathroom, office/bonus room, tons of storage, and a separate play room that could easily be converted into a 5th bedroom! This spectacular home is truly one of a kind. Make an appointment for your private showing today, you will not be disappointed!
Last Agent to Sell the Property
SUE LANGSTON-AMES
Keller Williams Signature Partners, LLC License #BR00217708 Listed on: 06/01/2015
Last Buyer's Agent
Gloria Carmichael
Berkshire Hathaway PenFed Realty License #00000826
Home Details
Home Type
- Single Family
Est. Annual Taxes
- $5,095
Year Built
- Built in 2004
Lot Details
- 0.25 Acre Lot
- Sprinkler System
HOA Fees
- $42 Monthly HOA Fees
Home Design
- Ranch Style House
- Brick or Stone Mason
- Frame Construction
- Composition Roof
- Masonry
Interior Spaces
- Wet Bar
- Vaulted Ceiling
- Ceiling Fan
- Multiple Fireplaces
- Attached Fireplace Door
- Gas Fireplace
- Window Treatments
- Family Room with Fireplace
- Living Room with Fireplace
- Formal Dining Room
- Home Office
- Game Room
- Screened Porch
- Wood Flooring
Kitchen
- Breakfast Bar
- Oven or Range
- Plumbed For Gas In Kitchen
- Microwave
- Dishwasher
- Disposal
- Fireplace in Kitchen
Bedrooms and Bathrooms
- 4 Bedrooms
- Split Bedroom Floorplan
- Walk-In Closet
- Dual Vanity Sinks in Primary Bathroom
- Whirlpool Bathtub
- Separate Shower in Primary Bathroom
Laundry
- Laundry Room
- Laundry on main level
Finished Basement
- Walk-Out Basement
- Basement Fills Entire Space Under The House
- Bedroom in Basement
- Finished Basement Bathroom
- Basement Storage
Home Security
- Home Security System
- Storm Windows
- Storm Doors
Parking
- 3 Car Attached Garage
- Garage Door Opener
Outdoor Features
- Spa
- Pond
- Covered Deck
- Rain Gutters
Schools
- Wheatland Elementary School
- Andover Middle School
- Andover High School
Utilities
- Humidifier
- Forced Air Heating and Cooling System
- Heating System Uses Gas
Listing and Financial Details
- Assessor Parcel Number 20173-111-02-0-31-02-048.00
Community Details
Overview
- Association fees include gen. upkeep for common ar
- $400 HOA Transfer Fee
- Hawthorne Subdivision
- Community Lake
- Greenbelt
Recreation
- Community Playground
- Community Pool
- Jogging Path
Ownership History
Purchase Details
Home Financials for this Owner
Home Financials are based on the most recent Mortgage that was taken out on this home.Purchase Details
Purchase Details
Home Financials for this Owner
Home Financials are based on the most recent Mortgage that was taken out on this home.Purchase Details
Purchase Details
Home Financials for this Owner
Home Financials are based on the most recent Mortgage that was taken out on this home.Purchase Details
Home Financials for this Owner
Home Financials are based on the most recent Mortgage that was taken out on this home.Similar Homes in the area
Home Values in the Area
Average Home Value in this Area
Purchase History
| Date | Buyer | Sale Price | Title Company |
|---|---|---|---|
| Woodbridge Maverick T | -- | Servicelink | |
| Woodbridge Maverick T | -- | None Available | |
| Woodbridge Maverick T | -- | Security 1St Title | |
| Young Steve | -- | None Available | |
| Young Eun J | -- | Security 1St Title | |
| Schaelder Ronald R | -- | None Available |
Mortgage History
| Date | Status | Borrower | Loan Amount |
|---|---|---|---|
| Open | Woodbridge Maverick T | $269,739 | |
| Previous Owner | Woodbridge Maverick T | $305,600 | |
| Previous Owner | Young Eun J | $296,400 | |
| Previous Owner | Schneider Ronald R | $281,800 | |
| Previous Owner | Schneider Ronald R | $291,000 | |
| Previous Owner | Schneider Ronald R | $294,000 | |
| Previous Owner | Schaelder Ronald R | $273,399 |
Property History
| Date | Event | Price | Change | Sq Ft Price |
|---|---|---|---|---|
| 07/08/2015 07/08/15 | Sold | -- | -- | -- |
| 06/08/2015 06/08/15 | Pending | -- | -- | -- |
| 06/01/2015 06/01/15 | For Sale | $385,000 | +0.1% | $113 / Sq Ft |
| 11/29/2012 11/29/12 | Sold | -- | -- | -- |
| 10/31/2012 10/31/12 | Pending | -- | -- | -- |
| 10/22/2012 10/22/12 | For Sale | $384,500 | -- | $120 / Sq Ft |
Tax History Compared to Growth
Tax History
| Year | Tax Paid | Tax Assessment Tax Assessment Total Assessment is a certain percentage of the fair market value that is determined by local assessors to be the total taxable value of land and additions on the property. | Land | Improvement |
|---|---|---|---|---|
| 2023 | $7,156 | $57,029 | $13,570 | $43,459 |
| 2022 | $6,098 | $47,197 | $12,800 | $34,397 |
| 2021 | $5,940 | $45,379 | $11,385 | $33,994 |
| 2020 | $6,041 | $45,379 | $11,385 | $33,994 |
| 2019 | $7,656 | $45,379 | $11,385 | $33,994 |
| 2018 | $7,701 | $45,540 | $10,189 | $35,351 |
| 2017 | $7,699 | $0 | $0 | $0 |
| 2016 | $7,369 | $0 | $0 | $0 |
| 2015 | $6,918 | $0 | $0 | $0 |
| 2014 | $6,869 | $0 | $0 | $0 |
Agents Affiliated with this Home
-
S
Seller's Agent in 2015
SUE LANGSTON-AMES
Keller Williams Signature Partners, LLC
-
G
Buyer's Agent in 2015
Gloria Carmichael
Berkshire Hathaway PenFed Realty
-
G
Seller's Agent in 2012
GENNY GOREE
Reece Nichols South Central Kansas
-

Buyer's Agent in 2012
Gerrie Koch
Keller Williams Signature Partners, LLC
Map
Source: South Central Kansas MLS
MLS Number: 505084
APN: 111-02-0-31-02-048.00
- 2437 N Peckham Ct
- 12702 E Mainsgate St
- 2410 N Woodridge Cir
- 2433 N 127th Ct E
- 13401 E Mainsgate St
- 2767 N Woodridge Ct
- 12423 E 27th Ct N
- 12513 E 27th Ct N
- 12369 E Woodspring Ct
- 2916 N Woodridge Ct
- 12214 E Mainsgate St
- 12219 E Woodspring St
- 2807 N Eagle St
- 2827 N Eagle St
- 2975 N Woodridge Ct
- 13902 E Ayesbury St
- 12093 E Pepperwood St
- 12080 E Shadowridge St
- 1819 N Peckham Ct
- 1823 N Peckham Ct
- 2514 N Peckham St
- 2510 N Peckham St
- 2518 N Peckham St
- 2506 N Peckham St
- 2515 N Peckham St
- 2511 N Peckham St
- 2519 N Peckham St
- 2507 N Peckham St
- 12909 E Mainsgate Cir
- 12921 E Mainsgate Cir
- 12904 E Mainsgate Cir
- 12816 E Mainsgate Cir
- 2503 N Peckham St
- 12908 E Mainsgate Cir
- 12808 E Mainsgate Cir
- 12916 E Mainsgate Cir
- 12927 E Mainsgate Cir
- 2469 N Peckham St
- 12922 E Mainsgate Cir
- 2465 N Peckham St
