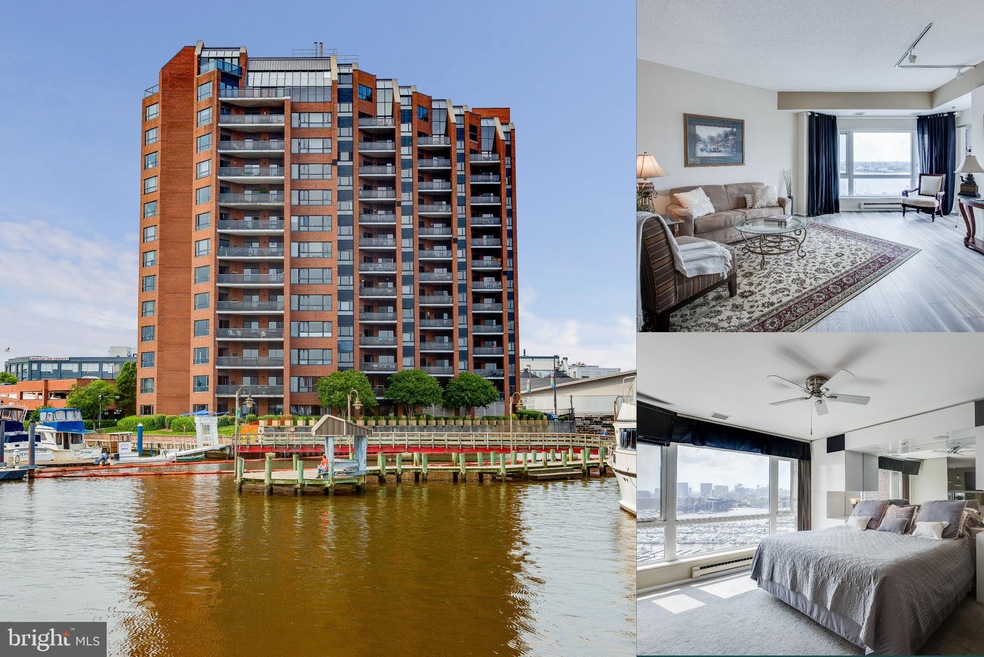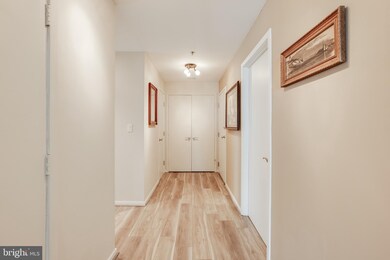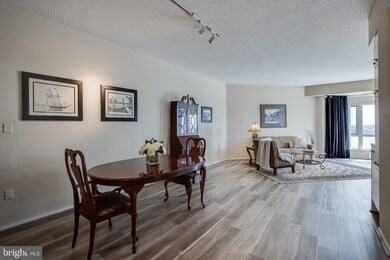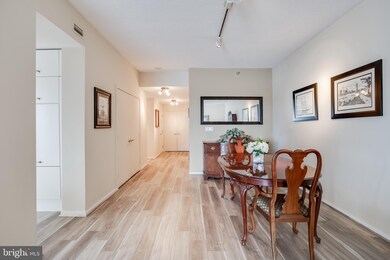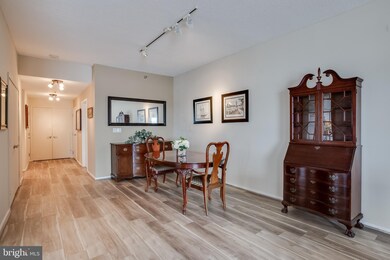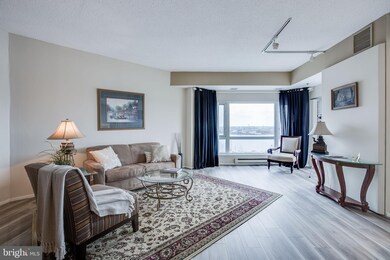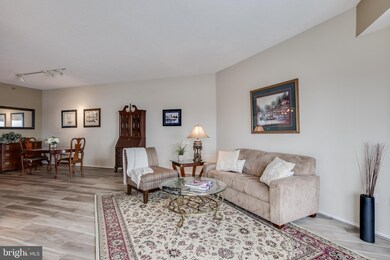
Anchorage Tower 2515 Boston St Unit 1203 Baltimore, MD 21224
Canton NeighborhoodEstimated Value: $489,182 - $540,000
Highlights
- Primary bedroom faces the bay
- Pier or Dock
- Water Access
- Marina View
- Home fronts navigable water
- 1-minute walk to Boston Street Pier Park
About This Home
As of January 2021Postcard perfect views await you on the 12th level in the tallest residential building in southeast Baltimore. 2 bedroom, 2.5 bath corner unit offers breathtaking water and city views from every room. Upgraded kitchen with wood floors and tile backsplash. Dual master suites can easily open into a masterful suite! Two balconies are perfect for unwinding the day with a cocktail with company or a good book. Unique to this unit are the 2 prime & protected covered parking spaces** Unit conveys with the largest available storage locker & additional same floor storage** 50' boat slip at Anchorage Marina available for sale by owner. 24 Hour secure building with front desk staff, lobby, meeting room, courtyard & fitness center. Just footsteps from the waterfront promenade, dining & shopping. Easy access to all the city has to offer & commuter routes. City Living At It's Best!
Last Agent to Sell the Property
Keller Williams Legacy License #35186 Listed on: 03/13/2020

Property Details
Home Type
- Condominium
Est. Annual Taxes
- $9,986
Year Built
- Built in 1987
Lot Details
- Two or More Common Walls
- Northeast Facing Home
- Landscaped
- No Description.
- Property is in very good condition
HOA Fees
- $664 Monthly HOA Fees
Parking
- 2 Car Attached Garage
- Public Parking
- Free Parking
- Front Facing Garage
- On-Street Parking
- Off-Street Parking
- Parking Space Conveys
- 2 Assigned Parking Spaces
- Secure Parking
Property Views
Home Design
- Brick Front
Interior Spaces
- 1,494 Sq Ft Home
- Property has 1 Level
- Open Floorplan
- Built-In Features
- High Ceiling
- Ceiling Fan
- Recessed Lighting
- Double Pane Windows
- Window Treatments
- Window Screens
- Sliding Doors
- Six Panel Doors
- Family Room Off Kitchen
- Sitting Room
- Combination Dining and Living Room
- Security Gate
Kitchen
- Eat-In Gourmet Kitchen
- Breakfast Area or Nook
- Built-In Self-Cleaning Oven
- Cooktop
- ENERGY STAR Qualified Refrigerator
- Ice Maker
- ENERGY STAR Qualified Dishwasher
- Stainless Steel Appliances
- Kitchen Island
- Disposal
Flooring
- Wood
- Partially Carpeted
- Tile or Brick
- Ceramic Tile
Bedrooms and Bathrooms
- 2 Main Level Bedrooms
- Primary bedroom faces the bay
- En-Suite Primary Bedroom
- En-Suite Bathroom
- Bathtub with Shower
- Walk-in Shower
Laundry
- Laundry Room
- Laundry on main level
- Front Loading Dryer
- Washer
Outdoor Features
- Water Access
- River Nearby
- Brick Porch or Patio
Location
- Flood Risk
Schools
- Hampstead Hill Academy Elementary School
- Booker T. Washington Middle School
- Patterson High School
Utilities
- Forced Air Heating and Cooling System
- Vented Exhaust Fan
- Electric Baseboard Heater
- Programmable Thermostat
- 110 Volts
- Electric Water Heater
- Municipal Trash
- Phone Available
- Cable TV Available
Listing and Financial Details
- Tax Lot 126
- Assessor Parcel Number 0301061902C126
Community Details
Overview
- Association fees include common area maintenance, exterior building maintenance, management, reserve funds, security gate, snow removal, trash, water
- High-Rise Condominium
- Anchorage Tower Condos, Phone Number (410) 522-2286
- Anchorage Towers Subdivision
- Anchorage Tower Community
- Property Manager
Amenities
- Common Area
- Meeting Room
- 2 Elevators
- Community Storage Space
Recreation
- Pier or Dock
Pet Policy
- Pets allowed on a case-by-case basis
Security
- 24-Hour Security
- Front Desk in Lobby
- Gated Community
- Fire and Smoke Detector
- Fire Sprinkler System
Ownership History
Purchase Details
Home Financials for this Owner
Home Financials are based on the most recent Mortgage that was taken out on this home.Purchase Details
Home Financials for this Owner
Home Financials are based on the most recent Mortgage that was taken out on this home.Purchase Details
Purchase Details
Purchase Details
Similar Homes in Baltimore, MD
Home Values in the Area
Average Home Value in this Area
Purchase History
| Date | Buyer | Sale Price | Title Company |
|---|---|---|---|
| Adebayo Sholayide | $460,000 | None Available | |
| Aaby Lyle Keith | $440,000 | Home Title | |
| Redington Iii Joseph J | -- | -- | |
| Aaby Lyle Keith | -- | -- | |
| Redington Iii Joseph J | -- | -- | |
| Aaby Lyle Keith | -- | -- | |
| Redington Joseph J | $379,000 | -- |
Mortgage History
| Date | Status | Borrower | Loan Amount |
|---|---|---|---|
| Previous Owner | Adebayo Sholayide | $437,000 | |
| Previous Owner | Aaby Lyle Keith | $352,000 |
Property History
| Date | Event | Price | Change | Sq Ft Price |
|---|---|---|---|---|
| 01/22/2021 01/22/21 | Sold | $460,000 | -3.2% | $308 / Sq Ft |
| 12/13/2020 12/13/20 | Pending | -- | -- | -- |
| 10/21/2020 10/21/20 | Price Changed | $475,000 | -5.0% | $318 / Sq Ft |
| 03/13/2020 03/13/20 | For Sale | $499,900 | -- | $335 / Sq Ft |
Tax History Compared to Growth
Tax History
| Year | Tax Paid | Tax Assessment Tax Assessment Total Assessment is a certain percentage of the fair market value that is determined by local assessors to be the total taxable value of land and additions on the property. | Land | Improvement |
|---|---|---|---|---|
| 2024 | $10,175 | $433,200 | $108,300 | $324,900 |
| 2023 | $10,527 | $448,200 | $112,000 | $336,200 |
| 2022 | $10,519 | $445,700 | $0 | $0 |
| 2021 | $10,460 | $443,200 | $0 | $0 |
| 2020 | $9,158 | $440,700 | $110,100 | $330,600 |
| 2019 | $8,724 | $423,167 | $0 | $0 |
| 2018 | $8,504 | $405,633 | $0 | $0 |
| 2017 | $8,334 | $388,100 | $0 | $0 |
| 2016 | -- | $371,233 | $0 | $0 |
| 2015 | $5,331 | $354,367 | $0 | $0 |
| 2014 | $5,331 | $337,500 | $0 | $0 |
Agents Affiliated with this Home
-
Mark Simone

Seller's Agent in 2021
Mark Simone
Keller Williams Legacy
(443) 863-6700
75 in this area
470 Total Sales
-
David Kelly

Buyer's Agent in 2021
David Kelly
RE/MAX Solutions
(410) 747-2800
1 in this area
76 Total Sales
About Anchorage Tower
Map
Source: Bright MLS
MLS Number: MDBA502626
APN: 1902C-126
- 2515 Boston St Unit 201
- 1200 Anchorage View Ct
- 2639 Boston St Unit 6
- 2639 Boston St Unit 318
- 2639 Boston St Unit 203
- 2639 Boston St Unit 111
- 1221 Dockside Cir
- 2502 Hudson St
- 2510 Hudson St
- 1203 Dockside Cir
- 1021 Binney St
- 2702 Lighthouse Point E
- 2702 Lighthouse Point E
- 2515 Fait Ave
- 2718 Dillon St
- 2411 Fait Ave
- 2528 Fait Ave
- 2349 Cambridge Walk
- 811 S Lakewood Ave
- 2772 Lighthouse Point E Unit 101
- 2515 Boston St Unit 1108
- 2515 Boston St Unit 1102
- 2515 Boston St Unit P5
- 2515 Boston St Unit 1204
- 2515 Boston St Unit 702
- 2515 Boston St Unit 1203
- 2515 Boston St Unit 601
- 2515 Boston St Unit 408
- 2515 Boston St Unit 405
- 2515 Boston St Unit 701
- 2515 Boston St Unit P6
- 2515 Boston St Unit 905
- 2515 Boston St Unit 1006
- 2515 Boston St Unit 502
- 2515 Boston St Unit 907
- 2515 Boston St Unit 402
- 2515 Boston St Unit 404
- 2515 Boston St Unit 604
- 2515 Boston St Unit 1103
- 2515 Boston St Unit 1207
