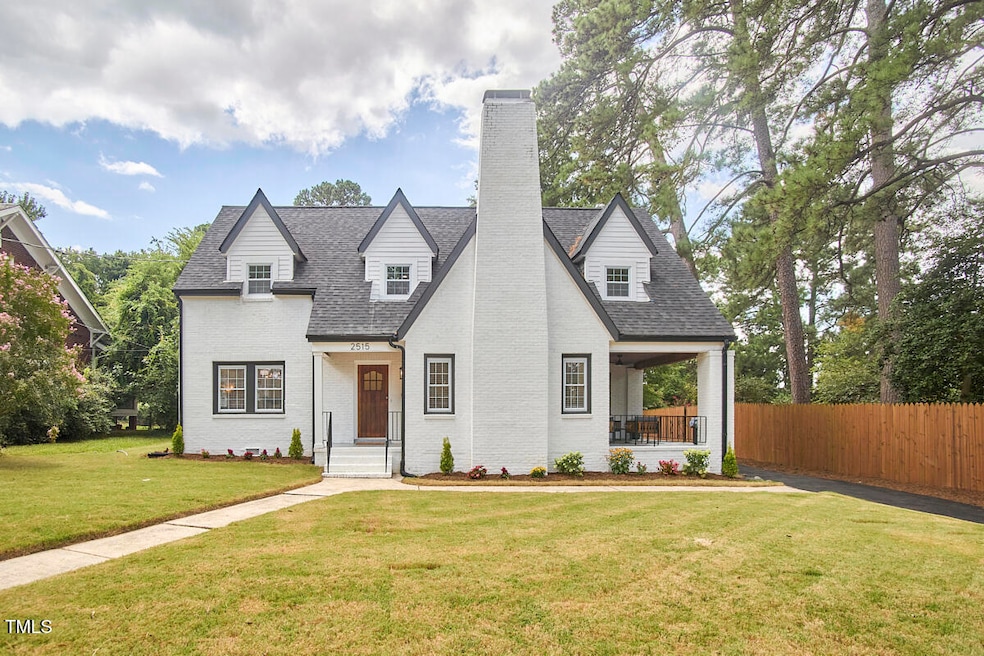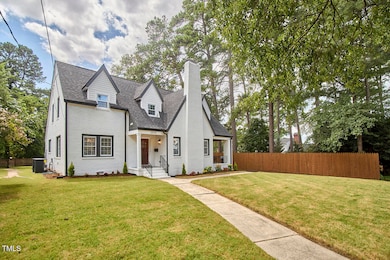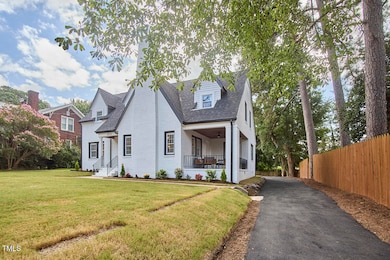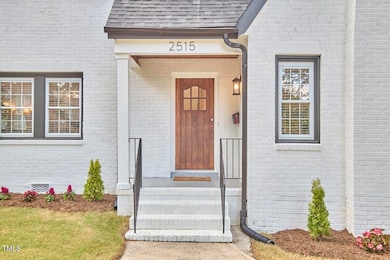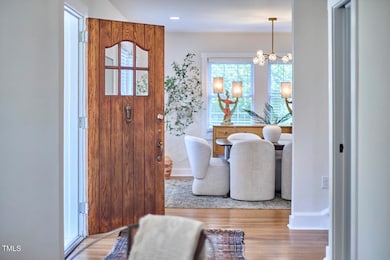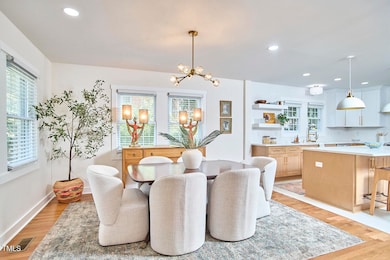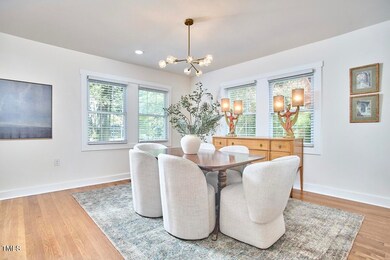2515 W Club Blvd Durham, NC 27705
Old West Durham NeighborhoodEstimated payment $6,196/month
Highlights
- 0.34 Acre Lot
- Transitional Architecture
- Main Floor Primary Bedroom
- Open Floorplan
- Wood Flooring
- Mud Room
About This Home
Charming on Club! Welcome to an exquisite gem nestled in the heart of Durham. Located in the highly sought after Watts Hillandale neighborhood - on one of Durham's most prestigious streets. Built in 1938 and showcasing southern charm curb appeal, this elegant residence is full of personality and thoughtful updates. Combining a flexible floor plan boasting with natural light, hardwood floors throughout plus modern updates and classic architecture makes this home a dream come true for easy everyday living. This home has all the updates including a brand new roof, driveway, siding, hvac, ductwork, plumbing, electrical and more! Step outside to the large tranquil flat backyard - and you'll be in awe over the stunning large slate patio perfect for those alfresco gatherings or a night with friends and family under the stars. Conveniently located near Oval Park, 9th street shops/dining, Duke University and much more. This home checks all the boxes!
Home Details
Home Type
- Single Family
Est. Annual Taxes
- $5,042
Year Built
- Built in 1938 | Remodeled
Lot Details
- 0.34 Acre Lot
- Landscaped with Trees
- Back and Front Yard
- Historic Home
Home Design
- Transitional Architecture
- Traditional Architecture
- Entry on the 1st floor
- Brick Exterior Construction
- Concrete Foundation
- Raised Foundation
- Shingle Roof
- HardiePlank Type
Interior Spaces
- 2,878 Sq Ft Home
- 2-Story Property
- Open Floorplan
- Built-In Features
- Smooth Ceilings
- Ceiling Fan
- Recessed Lighting
- Wood Burning Fireplace
- Mud Room
- Entrance Foyer
- Family Room with Fireplace
- Combination Kitchen and Dining Room
Kitchen
- Electric Oven
- Electric Range
- Range Hood
- Plumbed For Ice Maker
- Dishwasher
- Stainless Steel Appliances
- Kitchen Island
- Quartz Countertops
Flooring
- Wood
- Tile
Bedrooms and Bathrooms
- 4 Bedrooms
- Primary Bedroom on Main
- Primary bedroom located on second floor
- Cedar Closet
- Walk-In Closet
- Double Vanity
- Separate Shower in Primary Bathroom
- Bathtub with Shower
- Separate Shower
Laundry
- Laundry Room
- Laundry on main level
- Washer and Electric Dryer Hookup
Attic
- Pull Down Stairs to Attic
- Unfinished Attic
Unfinished Basement
- Partial Basement
- Interior Basement Entry
- Block Basement Construction
Parking
- 2 Parking Spaces
- Private Driveway
- 2 Open Parking Spaces
Outdoor Features
- Covered Patio or Porch
- Rain Gutters
Schools
- E K Powe Elementary School
- Brogden Middle School
- Riverside High School
Utilities
- Forced Air Heating and Cooling System
- Vented Exhaust Fan
- Electric Water Heater
Community Details
- No Home Owners Association
Listing and Financial Details
- Assessor Parcel Number 104196
Map
Home Values in the Area
Average Home Value in this Area
Tax History
| Year | Tax Paid | Tax Assessment Tax Assessment Total Assessment is a certain percentage of the fair market value that is determined by local assessors to be the total taxable value of land and additions on the property. | Land | Improvement |
|---|---|---|---|---|
| 2025 | $5,042 | $508,644 | $351,750 | $156,894 |
| 2024 | $3,918 | $280,863 | $120,870 | $159,993 |
| 2023 | $3,679 | $280,863 | $120,870 | $159,993 |
| 2022 | $3,595 | $280,863 | $120,870 | $159,993 |
| 2021 | $3,578 | $280,863 | $120,870 | $159,993 |
| 2020 | $3,494 | $280,863 | $120,870 | $159,993 |
| 2019 | $3,494 | $280,863 | $120,870 | $159,993 |
| 2018 | $4,445 | $327,656 | $73,865 | $253,791 |
| 2017 | $2,206 | $327,656 | $73,865 | $253,791 |
| 2016 | $2,132 | $377,090 | $73,865 | $303,225 |
| 2015 | $2,251 | $325,216 | $60,650 | $264,566 |
| 2014 | $2,251 | $325,216 | $60,650 | $264,566 |
Property History
| Date | Event | Price | List to Sale | Price per Sq Ft | Prior Sale |
|---|---|---|---|---|---|
| 12/15/2025 12/15/25 | Pending | -- | -- | -- | |
| 09/17/2025 09/17/25 | Price Changed | $1,099,000 | -4.4% | $382 / Sq Ft | |
| 08/27/2025 08/27/25 | For Sale | $1,150,000 | +121.2% | $400 / Sq Ft | |
| 08/23/2024 08/23/24 | Sold | $520,000 | +4.2% | $194 / Sq Ft | View Prior Sale |
| 08/05/2024 08/05/24 | Pending | -- | -- | -- | |
| 08/02/2024 08/02/24 | For Sale | $499,000 | -- | $187 / Sq Ft |
Purchase History
| Date | Type | Sale Price | Title Company |
|---|---|---|---|
| Warranty Deed | $520,000 | None Listed On Document | |
| Special Warranty Deed | -- | None Listed On Document | |
| Special Warranty Deed | -- | None Listed On Document | |
| Warranty Deed | $190,500 | -- |
Mortgage History
| Date | Status | Loan Amount | Loan Type |
|---|---|---|---|
| Open | $691,465 | Credit Line Revolving |
Source: Doorify MLS
MLS Number: 10118261
APN: 104196
- 2538 W Wilson St
- 2701 Lawndale Ave
- 2606 W Knox St
- 2705 Crest St Unit 3
- 2524 Indian Trail
- 610 Trent Dr Unit 403
- 914 Rosehill Ave
- 2205 Tampa Ave
- 2116 Pershing St
- 1022 Carolina Ave
- 2012 Englewood Ave
- 2217 Stroller Ave
- 2207 Edwin Ave
- 1612 Maryland Ave
- 1008 Iredell St
- 1300 Broad St Unit A
- 1804 Sunset Ave
- 2616 Omah St
- 404 Andrews Rd
- 1008 Clarendon St
