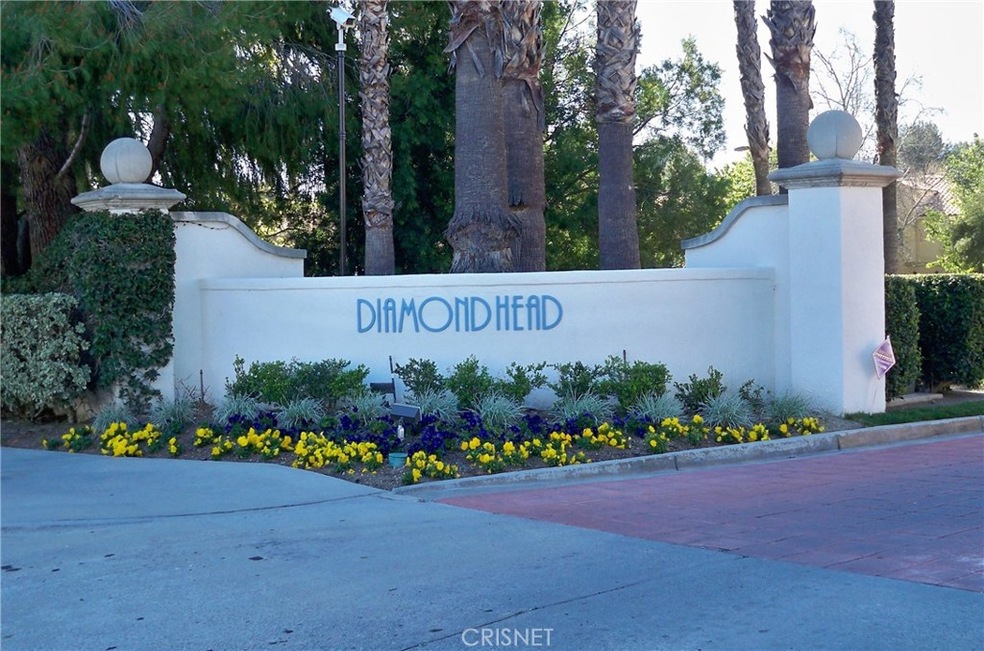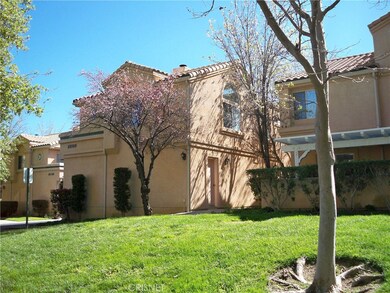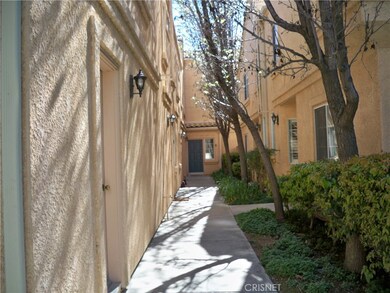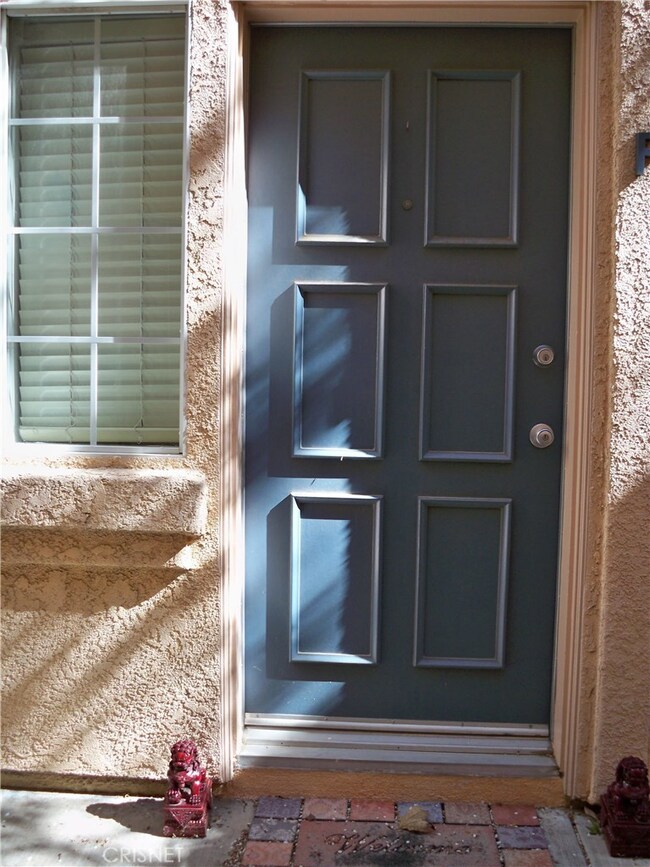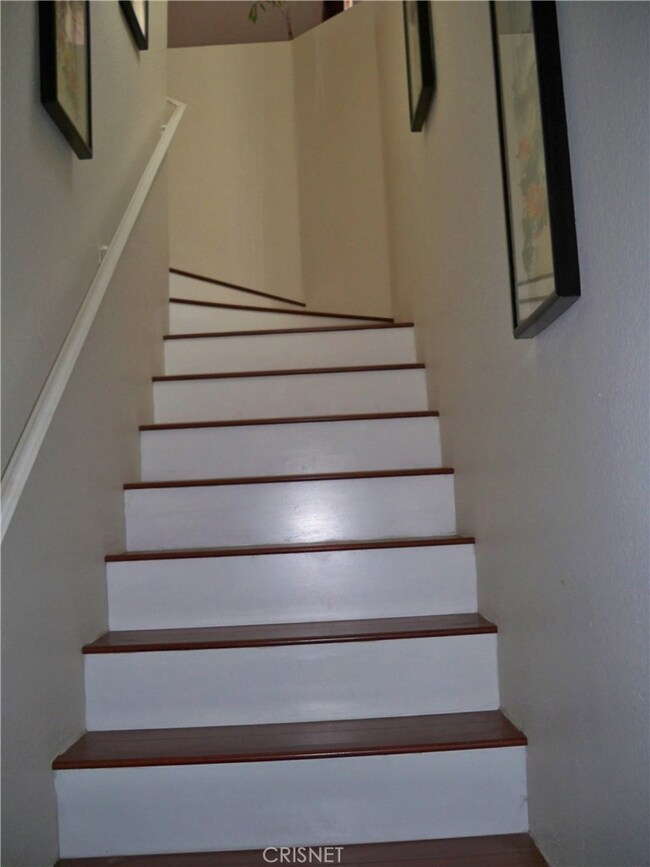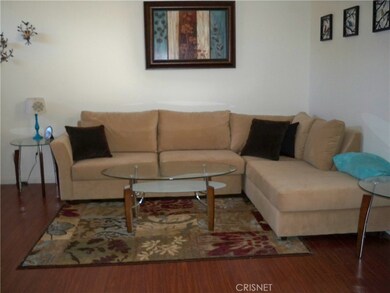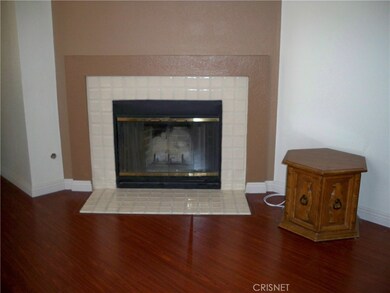
25150 Steinbeck Ave Unit F Stevenson Ranch, CA 91381
Highlights
- 117,944 Sq Ft lot
- Wood Flooring
- 2 Car Attached Garage
- Pico Canyon Elementary School Rated A
- Community Pool
- Eat-In Kitchen
About This Home
As of May 2017This trendy two bedroom Stevenson Ranch condo is in one of the best areas in all of Santa Clarita! As you enter the front door, you are greeted with a well-crafted set of stairs that curve up to the spacious living room. This large room is equipped with a decorative cozy fireplace, which is perfect for keeping warm during the few cold months we have in Southern California. The kitchen overlooks a greenbelt and has tile counters and beautiful wooden cabinetry. The bedrooms are both spacious with ample amount of closet and storage space. The master bedroom is in a great location and has an adjoining master bathroom. There is also an attached two car garage with direct access to this unit. Enjoy warmer days at the community pool, and the younger children will love the playground area. This complex is close to popular dining, shopping and schools. Come check out this wonderful condo today!
Last Agent to Sell the Property
Team House Real Estate, Inc. License #01187313 Listed on: 04/06/2017
Last Buyer's Agent
Michelle Kaplan
No Firm Affiliation License #01397047
Property Details
Home Type
- Condominium
Est. Annual Taxes
- $6,248
Year Built
- Built in 1990
Lot Details
- Two or More Common Walls
- Sprinkler System
HOA Fees
- $238 Monthly HOA Fees
Parking
- 2 Car Attached Garage
- Parking Available
- Assigned Parking
Interior Spaces
- 963 Sq Ft Home
- Ceiling Fan
- Living Room with Fireplace
Kitchen
- Eat-In Kitchen
- Gas Range
- Free-Standing Range
- Microwave
- Dishwasher
- Tile Countertops
Flooring
- Wood
- Carpet
Bedrooms and Bathrooms
- 2 Main Level Bedrooms
- 2 Full Bathrooms
- Bathtub with Shower
Utilities
- Central Air
Listing and Financial Details
- Tax Lot 7
- Tax Tract Number 44339
- Assessor Parcel Number 2826064107
Community Details
Overview
- National Property Management Group Association, Phone Number (661) 295-5966
- Maintained Community
Recreation
- Community Pool
Security
- Security Service
Ownership History
Purchase Details
Home Financials for this Owner
Home Financials are based on the most recent Mortgage that was taken out on this home.Purchase Details
Home Financials for this Owner
Home Financials are based on the most recent Mortgage that was taken out on this home.Purchase Details
Home Financials for this Owner
Home Financials are based on the most recent Mortgage that was taken out on this home.Purchase Details
Home Financials for this Owner
Home Financials are based on the most recent Mortgage that was taken out on this home.Similar Home in the area
Home Values in the Area
Average Home Value in this Area
Purchase History
| Date | Type | Sale Price | Title Company |
|---|---|---|---|
| Warranty Deed | -- | Lawyers Title Vn | |
| Grant Deed | $345,000 | Fatcola | |
| Grant Deed | $247,000 | Investors Title | |
| Grant Deed | $250,000 | Chicago Title Co | |
| Interfamily Deed Transfer | -- | Chicago Title Co | |
| Interfamily Deed Transfer | -- | Chicago Title Co |
Mortgage History
| Date | Status | Loan Amount | Loan Type |
|---|---|---|---|
| Open | $313,600 | New Conventional | |
| Closed | $316,600 | No Value Available | |
| Previous Owner | $332,925 | New Conventional | |
| Previous Owner | $234,650 | New Conventional | |
| Previous Owner | $100,000 | Purchase Money Mortgage | |
| Previous Owner | $115,200 | Unknown | |
| Previous Owner | $115,200 | Unknown |
Property History
| Date | Event | Price | Change | Sq Ft Price |
|---|---|---|---|---|
| 05/30/2017 05/30/17 | Sold | $345,000 | 0.0% | $358 / Sq Ft |
| 04/14/2017 04/14/17 | Pending | -- | -- | -- |
| 04/06/2017 04/06/17 | For Sale | $345,000 | +39.7% | $358 / Sq Ft |
| 04/26/2013 04/26/13 | Sold | $247,000 | +0.8% | $256 / Sq Ft |
| 03/27/2013 03/27/13 | For Sale | $245,000 | -- | $254 / Sq Ft |
| 03/26/2013 03/26/13 | Pending | -- | -- | -- |
Tax History Compared to Growth
Tax History
| Year | Tax Paid | Tax Assessment Tax Assessment Total Assessment is a certain percentage of the fair market value that is determined by local assessors to be the total taxable value of land and additions on the property. | Land | Improvement |
|---|---|---|---|---|
| 2024 | $6,248 | $392,545 | $172,377 | $220,168 |
| 2023 | $6,073 | $384,849 | $168,998 | $215,851 |
| 2022 | $5,956 | $377,304 | $165,685 | $211,619 |
| 2021 | $5,820 | $369,907 | $162,437 | $207,470 |
| 2019 | $5,614 | $358,937 | $157,620 | $201,317 |
| 2018 | $5,447 | $351,900 | $154,530 | $197,370 |
| 2016 | $4,204 | $256,936 | $79,369 | $177,567 |
| 2015 | $4,115 | $253,077 | $78,177 | $174,900 |
| 2014 | $3,935 | $248,120 | $76,646 | $171,474 |
Agents Affiliated with this Home
-
Tamar House

Seller's Agent in 2017
Tamar House
Team House Real Estate, Inc.
(855) 468-7305
2 in this area
81 Total Sales
-
Ryan House

Seller Co-Listing Agent in 2017
Ryan House
Cornerstone Realty Advisors, Inc.
(661) 857-0512
15 Total Sales
-
M
Buyer's Agent in 2017
Michelle Kaplan
No Firm Affiliation
-
Anna Duran
A
Seller's Agent in 2013
Anna Duran
Compass
(661) 607-1769
6 in this area
41 Total Sales
-
Rebecca DeLuca

Buyer's Agent in 2013
Rebecca DeLuca
Compass
(818) 523-3272
55 Total Sales
Map
Source: California Regional Multiple Listing Service (CRMLS)
MLS Number: SR17072760
APN: 2826-064-107
- 25120 Steinbeck Ave Unit A
- 25214 Steinbeck Ave Unit H
- 25214 Steinbeck Ave Unit G
- 25216 Steinbeck Ave Unit F
- 25160 Huston St
- 25218 Steinbeck Ave Unit G
- 25830 Browning Place
- 25841 Blake Ct
- 25781 Perlman Place Unit B
- 25725 Wagner Way Unit A
- 25511 Schubert Cir Unit 142
- 25759 Perlman Place Unit D
- 25708 Holiday Cir Unit B
- 25102 Goodrich Ct
- 26973 Prospector Rd Unit 204
- 26973 Prospector Rd Unit 203
- 27762 Lens Way
- 27245 Red Willow Ct
- 26931 Goldfinch Ln
- 26729 Greylock Ln Unit 301
