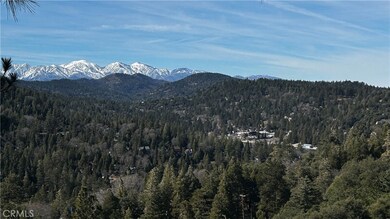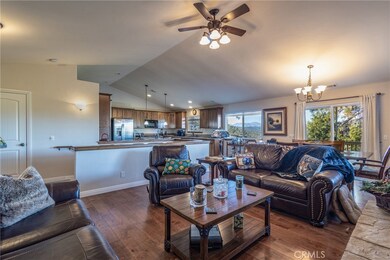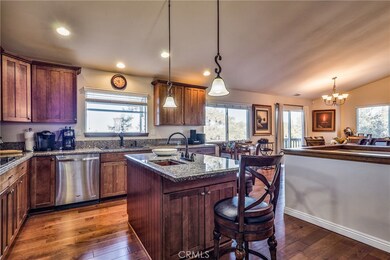
25152 Valle Dr Crestline, CA 92325
Estimated payment $4,655/month
Highlights
- Golf Course Community
- Fishing
- Panoramic View
- Community Stables
- Primary Bedroom Suite
- Open Floorplan
About This Home
Spectacular Crestline home with Awe Inspiring Views of Lake Gregory and Mt Baldy. Enjoy this newer 3 bedroom 3 baths home with a level entry Garage and covered Front Porch complete with Bench Swing. The main level living, dinning area offers hardwood flooring, a stone fireplace, and open to the spacious Kitchen with granite countertops, dual ovens, and center island with copper vegetable sink. Absolutely Ideal for Entertaining! The bedrooms are downstairs off of the Game Room and second deck. The Master Bedroom with rock fireplace and large ensuite bath is your own sanctuary. All 3 Levels have Decks with Panoramic Views. Take in the Amazing Sunsets, Star Filed Sky's, and even the 4th of July Fireworks over the Lake. The 3rd level is accessed by exterior stairs and ready to be completed as an ADU or utilize the builder designed access to allow for an interior staircase to expand to be a full 3 level home. Additionally, the house is located at the end of the Road offering Extra Privacy! This is the one you've been waiting for!
Listing Agent
WHEELER STEFFEN SOTHEBY'S INT. Brokerage Phone: 909-455-4122 License #01134515 Listed on: 06/30/2025

Home Details
Home Type
- Single Family
Est. Annual Taxes
- $7,666
Year Built
- Built in 2008
Lot Details
- 10,141 Sq Ft Lot
- Property fronts a county road
- Rural Setting
- Northwest Facing Home
- Lot Sloped Down
- Property is zoned CF/RS-14M
Parking
- 2 Car Attached Garage
- Parking Available
- Parking Deck
- Front Facing Garage
Property Views
- Lake
- Panoramic
- City Lights
- Canyon
- Mountain
Home Design
- Contemporary Architecture
- Composition Roof
Interior Spaces
- 2,296 Sq Ft Home
- 1-Story Property
- Open Floorplan
- Furnished
- High Ceiling
- Entryway
- Family Room with Fireplace
- Family Room Off Kitchen
- Living Room with Attached Deck
- Game Room
- Storage
- Laundry Room
Kitchen
- Open to Family Room
- Double Oven
- Gas Cooktop
- Microwave
- Dishwasher
- Kitchen Island
- Granite Countertops
- Disposal
Flooring
- Wood
- Carpet
Bedrooms and Bathrooms
- 3 Bedrooms
- Fireplace in Primary Bedroom
- Primary Bedroom Suite
- Granite Bathroom Countertops
- Hydromassage or Jetted Bathtub
- Walk-in Shower
Outdoor Features
- Patio
- Front Porch
Utilities
- Central Heating
- Natural Gas Connected
- Gas Water Heater
- Conventional Septic
- Cable TV Available
Listing and Financial Details
- Tax Lot 1
- Assessor Parcel Number 0340122410000
- $1,393 per year additional tax assessments
- Seller Considering Concessions
Community Details
Overview
- No Home Owners Association
- San Moritz Subdivision
- Community Lake
- Near a National Forest
- Foothills
- Mountainous Community
Recreation
- Golf Course Community
- Fishing
- Park
- Dog Park
- Water Sports
- Community Stables
- Horse Trails
- Hiking Trails
- Bike Trail
Map
Home Values in the Area
Average Home Value in this Area
Tax History
| Year | Tax Paid | Tax Assessment Tax Assessment Total Assessment is a certain percentage of the fair market value that is determined by local assessors to be the total taxable value of land and additions on the property. | Land | Improvement |
|---|---|---|---|---|
| 2025 | $7,666 | $639,846 | $95,977 | $543,869 |
| 2024 | $7,666 | $627,300 | $94,095 | $533,205 |
| 2023 | $7,571 | $615,000 | $92,250 | $522,750 |
| 2022 | $6,432 | $518,000 | $104,000 | $414,000 |
| 2021 | $5,817 | $462,500 | $92,700 | $369,800 |
| 2020 | $5,869 | $462,500 | $92,700 | $369,800 |
| 2019 | $5,667 | $449,000 | $90,000 | $359,000 |
| 2018 | $4,967 | $417,400 | $26,100 | $391,300 |
| 2017 | $4,618 | $388,300 | $24,300 | $364,000 |
| 2016 | $4,309 | $366,300 | $22,900 | $343,400 |
| 2015 | $4,104 | $345,600 | $21,600 | $324,000 |
| 2014 | $4,096 | $345,600 | $21,600 | $324,000 |
Property History
| Date | Event | Price | Change | Sq Ft Price |
|---|---|---|---|---|
| 12/28/2024 12/28/24 | For Sale | $725,000 | +17.9% | $316 / Sq Ft |
| 08/25/2022 08/25/22 | Sold | $615,000 | -3.9% | $270 / Sq Ft |
| 07/12/2022 07/12/22 | Price Changed | $639,990 | -3.0% | $281 / Sq Ft |
| 06/08/2022 06/08/22 | For Sale | $659,990 | -- | $289 / Sq Ft |
Purchase History
| Date | Type | Sale Price | Title Company |
|---|---|---|---|
| Grant Deed | $615,000 | Lawyers Title | |
| Grant Deed | $33,000 | First American Title Company |
Mortgage History
| Date | Status | Loan Amount | Loan Type |
|---|---|---|---|
| Open | $400,000 | New Conventional | |
| Previous Owner | $148,108 | New Conventional |
Similar Homes in Crestline, CA
Source: California Regional Multiple Listing Service (CRMLS)
MLS Number: CV25146563
APN: 0340-122-41
- 920 Arbula Dr
- 0 Basel Dr Unit IG25156206
- 0 Basel Dr Unit 32501727
- 0 Basel Dr Unit 32501179
- 0 Basel Dr Unit IG25065055
- 0 Basel Dr Unit JT24080410
- 800 Arbula Dr
- 24960 Saxon Dr
- 854 Arbula Dr
- 0 Berne Dr Unit HD22154179
- 963 Chateau Dr
- 818 Berne Dr
- 0 Balfrin Unit EV19281282
- 810 Arosa Dr
- 1016 Berne Dr
- 24833 Matterhorn Ct
- 709 Arosa Dr
- 1100 Arbula Dr
- 839 Arbula Dr
- 24998 Jewel Dr
- 938 Balfrin Dr
- 24719 Valle Dr
- 790 Berne Dr
- 625 Arth Dr
- 24646 Lake Gregory Dr
- 24798 Bernard Dr
- 24792 Bernard Dr
- 652 Arbula Dr
- 500 Acacia Dr
- 24977 Crest Forest Dr
- 24466 Horst Dr
- 264 Darfo Dr
- 23775 APT A Lake Dr
- 690 Forest Shade Rd
- 24027 Lakeview Dr
- 210 Wylerhorn Dr
- 23984 Skyland Dr
- 23988 Straight Way
- 23938 Park Ln
- 375 Grandview






