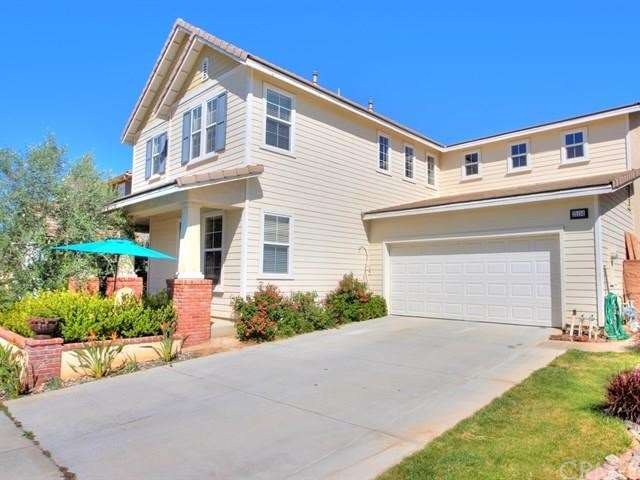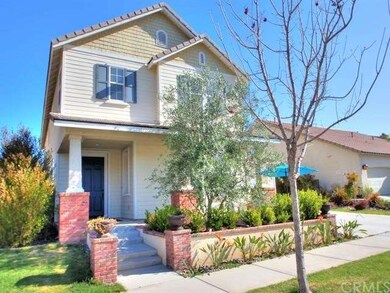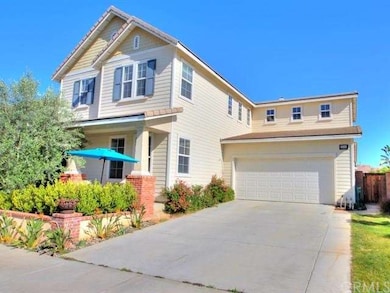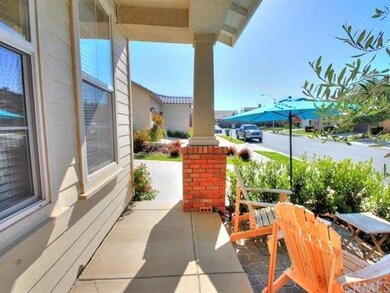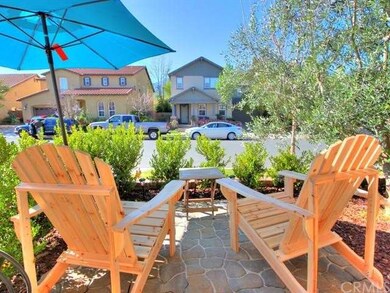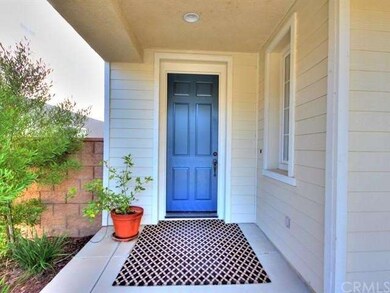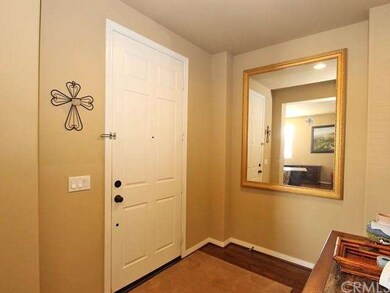
25154 Cliffrose St Corona, CA 92883
Sycamore Creek NeighborhoodHighlights
- Fitness Center
- In Ground Pool
- Canyon View
- Dr. Bernice Jameson Todd Academy Rated A-
- Open Floorplan
- Near a National Forest
About This Home
As of May 2016Cul de Sac Home Nestled at the foothills of Cleveland National Forest lies Sycamore Creek, a highly desired community where HOMES & NATURE meet. This home is absolutely gorgeous, pride of ownership exudes from every corner of this lovely home. Bright, airy open floor plan offers custom tile ,hard wood floors & carpet, window blinds throughout, along with custom paint. The open Kitchen has granite counters, up-graded backsplash & center island, stainless steel appliances with double oven. Master bedroom is large enough to have a sitting area for reading & relaxing. Master bath, newly remodeled master closet is a dream! Family Room, Guest Bedroom downstairs, Bonus & secondary bedrooms. Curb appeal is enhanced with landscaped, front yard, and best of all, on a cul de sac to minimize traffic. Back yard is very nicely done. Community offers 3 pools, Jr. Olympic, Leisure, and Kiddie pool with play area, BBQ's for picnicking, Club house has a gym for home owners. Walking trails, sports park, pocket park, and 29 acre Regional park for larger sporting events. Close to shopping and commute, fire station and elementary school. Picture Perfect Community!CLICK THE MOVIE REEL UNDER MAIN PICTURE! Call for a video of the community!
Last Agent to Sell the Property
Better Homes of Southern California License #01479658 Listed on: 02/23/2016

Home Details
Home Type
- Single Family
Est. Annual Taxes
- $9,613
Year Built
- Built in 2004
Lot Details
- 6,098 Sq Ft Lot
- Cul-De-Sac
- Wood Fence
- Drip System Landscaping
- Sprinkler System
- Front Yard
HOA Fees
- $69 Monthly HOA Fees
Parking
- 3 Car Attached Garage
- Parking Available
- Driveway
Home Design
- Turnkey
- Slab Foundation
- Tile Roof
- Stucco
Interior Spaces
- 3,893 Sq Ft Home
- Open Floorplan
- Built-In Features
- High Ceiling
- Ceiling Fan
- Insulated Windows
- Blinds
- Window Screens
- Entryway
- Family Room with Fireplace
- Family Room Off Kitchen
- Dining Room
- Home Office
- Bonus Room
- Canyon Views
- Carbon Monoxide Detectors
- Laundry Room
Kitchen
- Galley Kitchen
- Breakfast Area or Nook
- Open to Family Room
- Breakfast Bar
- Double Oven
- Built-In Range
- Microwave
- Dishwasher
- Kitchen Island
- Granite Countertops
- Disposal
Flooring
- Wood
- Carpet
- Tile
Bedrooms and Bathrooms
- 5 Bedrooms
- Main Floor Bedroom
- Walk-In Closet
- 3 Full Bathrooms
Pool
- In Ground Pool
- Spa
Outdoor Features
- Covered patio or porch
- Exterior Lighting
Utilities
- Two cooling system units
- Forced Air Heating and Cooling System
- Heating System Uses Natural Gas
- 220 Volts in Garage
- Gas Water Heater
Listing and Financial Details
- Tax Lot 45
- Tax Tract Number 29320
- Assessor Parcel Number 290440022
Community Details
Overview
- Sycamore Creek Association
- Built by Christopher Homes
- Near a National Forest
- Foothills
Amenities
- Outdoor Cooking Area
- Community Barbecue Grill
- Picnic Area
- Clubhouse
Recreation
- Community Playground
- Fitness Center
- Community Pool
- Community Spa
Security
- Security Guard
- Resident Manager or Management On Site
Ownership History
Purchase Details
Purchase Details
Home Financials for this Owner
Home Financials are based on the most recent Mortgage that was taken out on this home.Purchase Details
Home Financials for this Owner
Home Financials are based on the most recent Mortgage that was taken out on this home.Purchase Details
Home Financials for this Owner
Home Financials are based on the most recent Mortgage that was taken out on this home.Purchase Details
Home Financials for this Owner
Home Financials are based on the most recent Mortgage that was taken out on this home.Purchase Details
Home Financials for this Owner
Home Financials are based on the most recent Mortgage that was taken out on this home.Similar Homes in Corona, CA
Home Values in the Area
Average Home Value in this Area
Purchase History
| Date | Type | Sale Price | Title Company |
|---|---|---|---|
| Interfamily Deed Transfer | -- | None Available | |
| Interfamily Deed Transfer | -- | None Available | |
| Divorce Dissolution Of Marriage Transfer | -- | Provident Title | |
| Interfamily Deed Transfer | -- | Provident Title | |
| Grant Deed | $470,000 | Ticor | |
| Interfamily Deed Transfer | -- | Ticor | |
| Interfamily Deed Transfer | -- | Ticor | |
| Grant Deed | $320,000 | Equity Title Company | |
| Grant Deed | $649,000 | Fidelity National Title |
Mortgage History
| Date | Status | Loan Amount | Loan Type |
|---|---|---|---|
| Previous Owner | $93,940 | Credit Line Revolving | |
| Previous Owner | $446,000 | New Conventional | |
| Previous Owner | $448,000 | New Conventional | |
| Previous Owner | $417,000 | New Conventional | |
| Previous Owner | $314,204 | FHA | |
| Previous Owner | $64,891 | Credit Line Revolving | |
| Previous Owner | $519,129 | Negative Amortization |
Property History
| Date | Event | Price | Change | Sq Ft Price |
|---|---|---|---|---|
| 05/20/2016 05/20/16 | Sold | $470,000 | -3.1% | $121 / Sq Ft |
| 04/05/2016 04/05/16 | Pending | -- | -- | -- |
| 02/23/2016 02/23/16 | For Sale | $485,000 | +51.6% | $125 / Sq Ft |
| 10/24/2012 10/24/12 | Sold | $320,000 | 0.0% | $82 / Sq Ft |
| 04/10/2012 04/10/12 | For Sale | $320,000 | -- | $82 / Sq Ft |
Tax History Compared to Growth
Tax History
| Year | Tax Paid | Tax Assessment Tax Assessment Total Assessment is a certain percentage of the fair market value that is determined by local assessors to be the total taxable value of land and additions on the property. | Land | Improvement |
|---|---|---|---|---|
| 2025 | $9,613 | $1,043,346 | $127,458 | $915,888 |
| 2023 | $9,613 | $562,671 | $122,509 | $440,162 |
| 2022 | $9,492 | $551,639 | $120,107 | $431,532 |
| 2021 | $9,336 | $540,823 | $117,752 | $423,071 |
| 2020 | $9,250 | $535,278 | $116,545 | $418,733 |
| 2019 | $9,235 | $524,783 | $114,260 | $410,523 |
| 2018 | $8,990 | $488,988 | $104,040 | $384,948 |
| 2017 | $8,822 | $479,400 | $102,000 | $377,400 |
| 2016 | $7,351 | $332,871 | $104,022 | $228,849 |
| 2015 | $7,363 | $327,872 | $102,460 | $225,412 |
| 2014 | $7,432 | $321,452 | $100,454 | $220,998 |
Agents Affiliated with this Home
-
Donna Richards

Seller's Agent in 2016
Donna Richards
Better Homes of Southern California
(951) 858-4059
8 in this area
48 Total Sales
-
Jinchun Kim
J
Buyer's Agent in 2016
Jinchun Kim
Oz Gram Investment, Inc
(714) 615-1125
11 Total Sales
-
K
Seller's Agent in 2012
Kent Christensen
Encore Capital Realty
Map
Source: California Regional Multiple Listing Service (CRMLS)
MLS Number: IG16037214
APN: 290-440-022
- 11119 Iris Ct
- 25183 Forest St
- 25228 Coral Canyon Rd
- 11209 Pinecone St
- 24932 Greenbrier Ct
- 11126 Whitebark Ln
- 11151 Tesota Loop St
- 25380 Coral Canyon Rd
- 25019 Coral Canyon Rd
- 11318 Chinaberry St
- 2275 Melogold Way
- 2278 Yuzu St
- 4058 Spring Haven Ln
- 25217 Pacific Crest St
- 10850 Cameron Ct
- 25149 Dogwood Ct
- 11297 Figtree Terrace Rd
- 11124 Jasmine Way
- 24939 Coral Canyon Rd
- 24934 Pine Creek Loop
