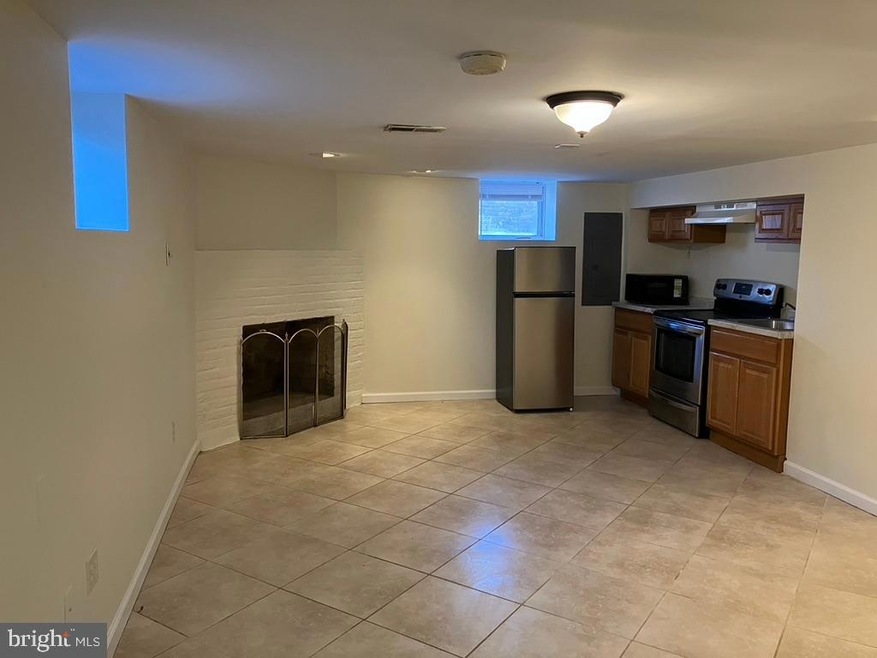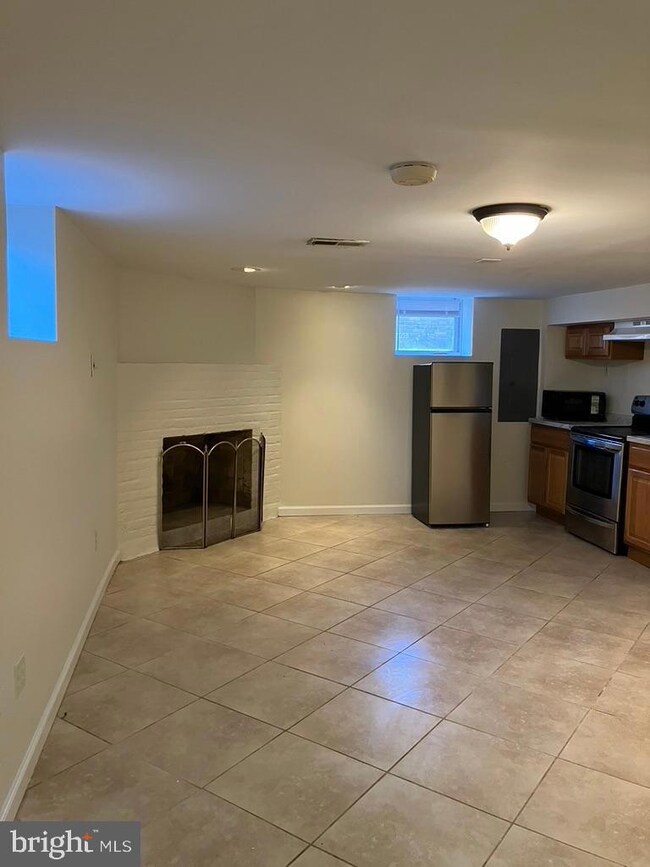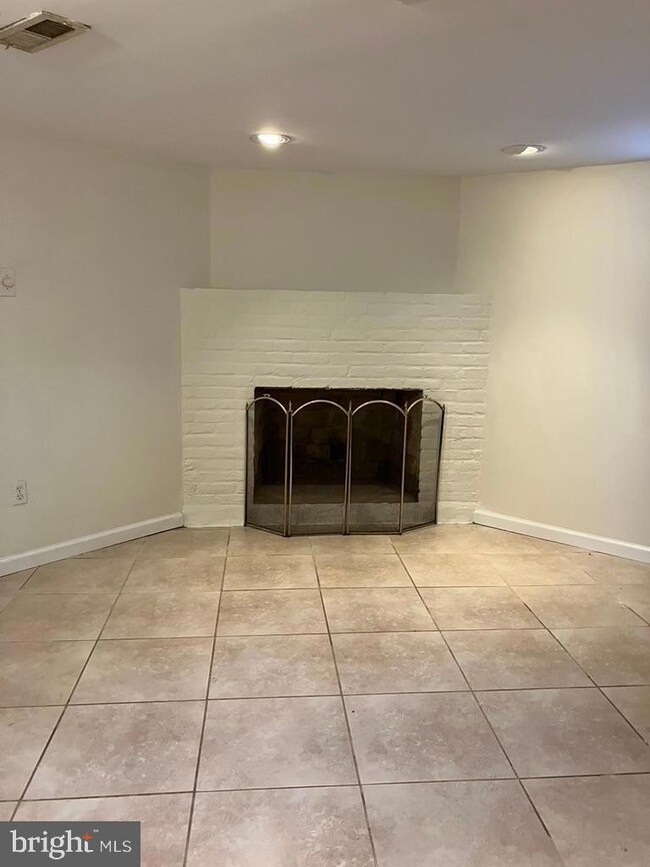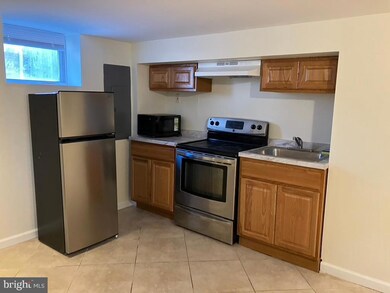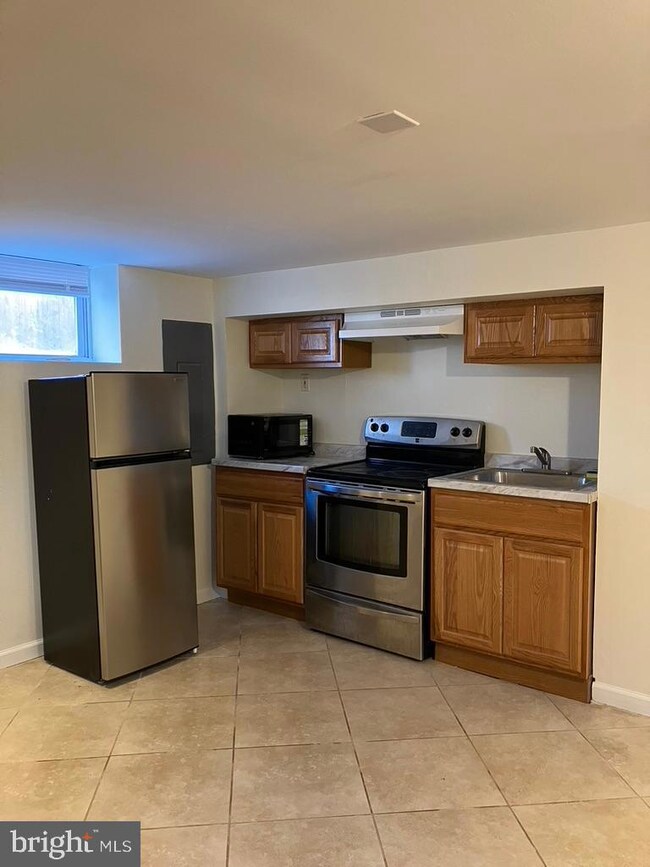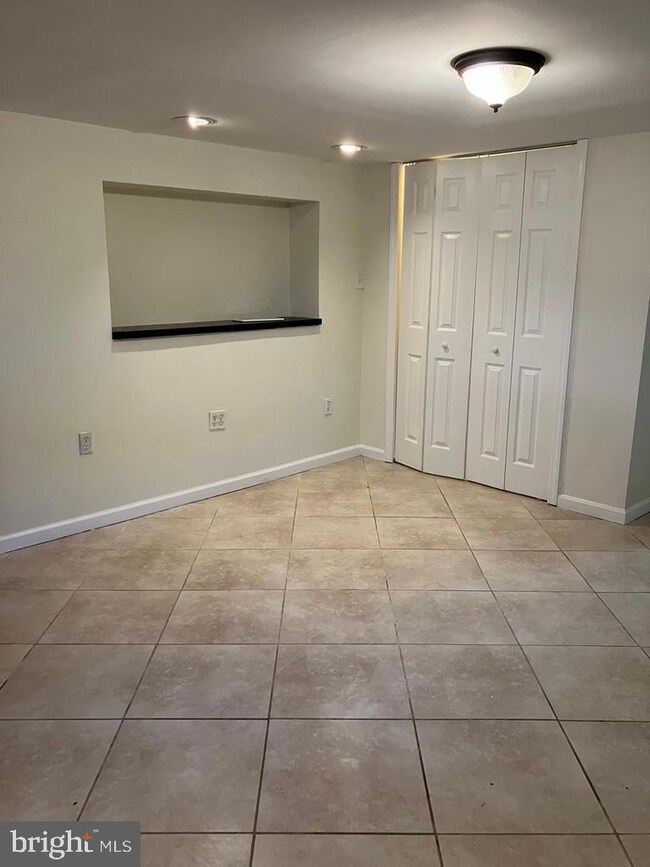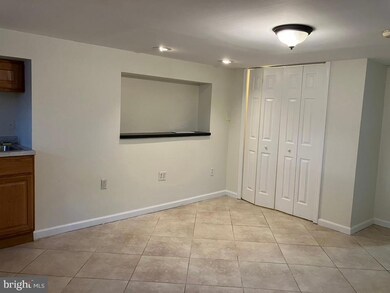2516 5th St S Unit B Arlington, VA 22204
Penrose NeighborhoodHighlights
- Open Floorplan
- Traditional Architecture
- Efficiency Studio
- Thomas Jefferson Middle School Rated A-
- No HOA
- 5-minute walk to Penrose Park
About This Home
Prime location in Penrose neighborhood in Arlington, VA. Close to Clarendon/Ballston/Columbia Pike/Pentagon City. Easy access to DC, National Airport and points south. Basement studio efficiency available for SINGLE occupant only. Electric, water, HVAC and internet included in rent. Unit has a new refrigerator/freezer, microwave and private bath (in hallway), large closet and two windows in the living space and one in the bathroom. Private bathroom is not with in the studio, it is in the hall by the entrance door. Tenant may also use private storage closet in basement and large sunny yard. Please note the turn at the basement stairs only accommodates a full size bed frame, nothing larger fits. Laundry & basement entrance is shared. Single occupant-No Pets and No Smoking. This is a studio in a shared home. There is another tenant on the basement level as well as residents above. DO NOT SHOW UP WITH OUT AN APPOINTMENT. OTHER RESIDENTS DO NOT HAVE KEYS.
Listing Agent
(703) 625-3946 mai@chrissandersgroup.com Century 21 Redwood Realty Listed on: 11/20/2025

Home Details
Home Type
- Single Family
Est. Annual Taxes
- $8,613
Year Built
- Built in 1953
Lot Details
- 7,940 Sq Ft Lot
- West Facing Home
- Property is zoned R-6
Home Design
- Traditional Architecture
- Studio
- Brick Exterior Construction
- Permanent Foundation
- Aluminum Siding
Interior Spaces
- 1 Full Bathroom
- Property has 1 Level
- Open Floorplan
- Efficiency Studio
Kitchen
- Cooktop
- Built-In Microwave
- Freezer
Basement
- Side Basement Entry
- Basement with some natural light
Parking
- Public Parking
- On-Street Parking
- Unassigned Parking
Accessible Home Design
- Doors are 32 inches wide or more
Utilities
- Forced Air Heating and Cooling System
- Natural Gas Water Heater
- Municipal Trash
Listing and Financial Details
- Residential Lease
- Security Deposit $1,250
- The owner pays for all utilities
- Rent includes additional storage space, air conditioning, electricity, heat, internet, lawn service, water
- No Smoking Allowed
- 12-Month Lease Term
- Available 11/20/25
- $40 Application Fee
- Assessor Parcel Number 24-027-019
Community Details
Overview
- No Home Owners Association
- Penrose Subdivision
Amenities
- Laundry Facilities
Pet Policy
- No Pets Allowed
Map
Source: Bright MLS
MLS Number: VAAR2066250
APN: 24-027-019
- 2810 5th St S
- 507 S Adams St
- 2312 2nd St S
- 304 S Veitch St
- 112 S Barton St
- 2028 6th St S
- 2700 Arlington Blvd
- The Parker Plan at Bradbury Square by BCN
- The Monroe Plan at Bradbury Square by BCN
- 2813 Arlington Blvd Unit 159
- 2803 Arlington Blvd Unit 130
- 3300 6th St S
- 2707 Arlington Blvd Unit 106
- 3402 8th St S
- 1016 S Wayne St Unit 406
- 1016 S Wayne St Unit T12
- 34 N Garfield St
- 606 S Glebe Rd
- 3501 7th St S
- 945 S Scott St Unit 2
- 303 S Wayne St
- 403 S Veitch St
- 805 S Walter Reed Dr
- 500 S Courthouse Rd Unit 9
- 700 S Court House Rd
- 2028 6th St S
- 2011 4th St S
- 2501 9th Rd S
- 2301 Columbia Pike
- 2803 Arlington Blvd Unit 101
- 2001 Columbia Pike
- 3313 6th St S
- 1957 Columbia Pike
- 1016 S Wayne St Unit 303
- 2200 Columbia Pike
- 54 N Bedford St Unit 54C
- 1028 S Walter Reed Dr
- 2314 Washington Blvd
- 3210 9th St S
- 98 A N Bedford St Unit A
