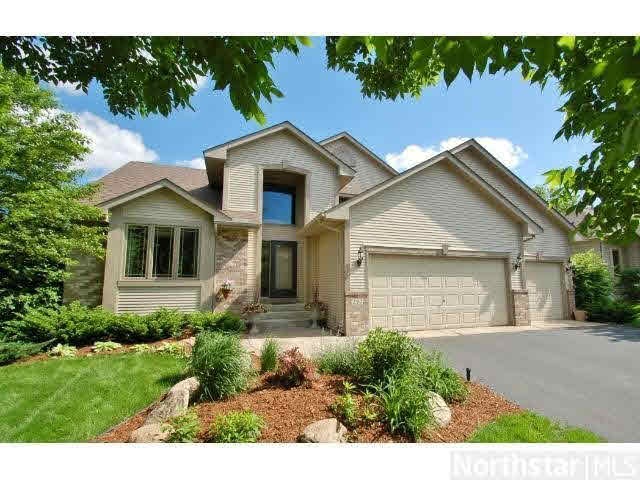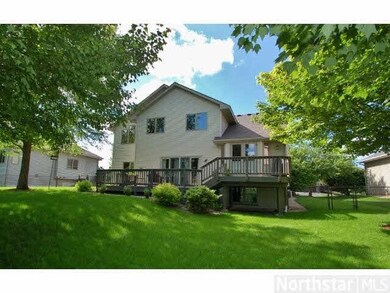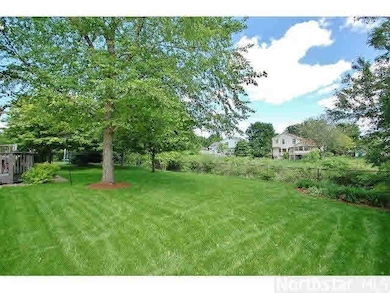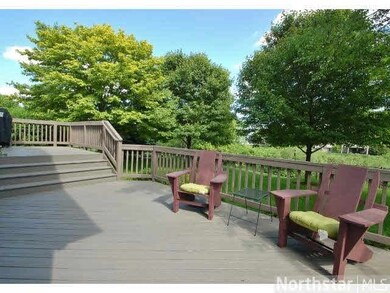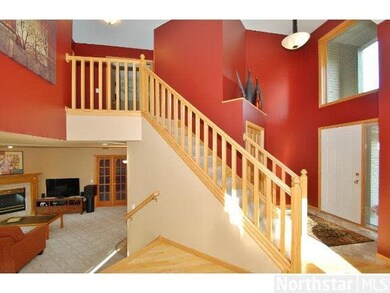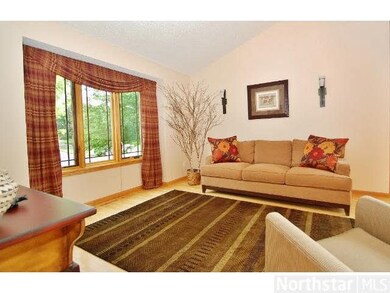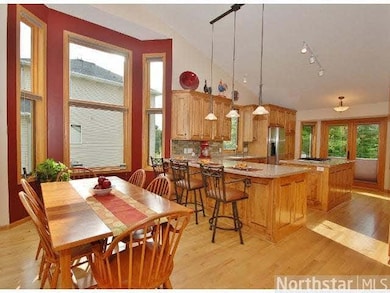
2517 87th Trail N Brooklyn Park, MN 55443
Edinburgh NeighborhoodEstimated Value: $467,000 - $499,000
Highlights
- Deck
- Property is near public transit
- Wood Flooring
- Champlin Park High School Rated A-
- Vaulted Ceiling
- Breakfast Area or Nook
About This Home
As of August 2013Fresh, Open Design. Updated Opulent KT: Birch Cabinets, Silestone, Stainless Steel Appl's, Maple Flrs, Vaulted Ceilings. High-end Lighting. Abundant Natural Light. Main Flr BR. Designer Color Palette. Premium lot. Fenced Yard. Impeccable! Dist 11 Schools
Last Agent to Sell the Property
Annie Sparrow
Keller Williams Classic Rlty NW Listed on: 06/14/2013
Last Buyer's Agent
Chris Rains
Rains Real Estate Services
Home Details
Home Type
- Single Family
Est. Annual Taxes
- $3,817
Year Built
- Built in 1997
Lot Details
- 0.33 Acre Lot
- Sprinkler System
- Few Trees
HOA Fees
- $10 Monthly HOA Fees
Home Design
- Brick Exterior Construction
- Asphalt Shingled Roof
- Vinyl Siding
Interior Spaces
- 2,214 Sq Ft Home
- 2-Story Property
- Woodwork
- Vaulted Ceiling
- Ceiling Fan
- Gas Fireplace
- Combination Kitchen and Dining Room
- Drain
Kitchen
- Breakfast Area or Nook
- Cooktop
- Freezer
- Dishwasher
- Disposal
Flooring
- Wood
- Tile
Bedrooms and Bathrooms
- 4 Bedrooms
- Walk-In Closet
- Bathroom on Main Level
Laundry
- Dryer
- Washer
Parking
- 3 Car Attached Garage
- Garage Door Opener
- Driveway
Utilities
- Forced Air Heating and Cooling System
- Water Softener is Owned
Additional Features
- Deck
- Property is near public transit
Community Details
- Association fees include shared amenities
Listing and Financial Details
- Assessor Parcel Number 1411921340109
Ownership History
Purchase Details
Purchase Details
Home Financials for this Owner
Home Financials are based on the most recent Mortgage that was taken out on this home.Purchase Details
Home Financials for this Owner
Home Financials are based on the most recent Mortgage that was taken out on this home.Purchase Details
Purchase Details
Similar Homes in Brooklyn Park, MN
Home Values in the Area
Average Home Value in this Area
Purchase History
| Date | Buyer | Sale Price | Title Company |
|---|---|---|---|
| James Juan Carlos Blanc | $500 | Gibraltar Title | |
| Jaimes Juan Carlos Blanco | $440,000 | All American Title Co Inc | |
| Branstad David D | $296,752 | Liberty Title Inc | |
| Delaney Barbara J | $239,900 | -- | |
| Peterson Ralph R | $194,130 | -- | |
| Simmer Brothers Homes Inc | $39,000 | -- | |
| Blanco Jaimes Juan Carlos Juan Carlos | $440,000 | -- |
Mortgage History
| Date | Status | Borrower | Loan Amount |
|---|---|---|---|
| Previous Owner | Jaimes Juan Carlos Blanco | $418,000 | |
| Previous Owner | Branstad David D | $223,192 | |
| Previous Owner | Branstad David D | $239,058 | |
| Previous Owner | Branstad David D | $244,561 | |
| Previous Owner | Branstad David D | $251,606 | |
| Closed | Blanco Jaimes Juan Carlos Juan Carlos | $418,000 |
Property History
| Date | Event | Price | Change | Sq Ft Price |
|---|---|---|---|---|
| 08/01/2013 08/01/13 | Sold | $296,750 | -1.1% | $134 / Sq Ft |
| 06/24/2013 06/24/13 | Pending | -- | -- | -- |
| 06/14/2013 06/14/13 | For Sale | $300,000 | -- | $136 / Sq Ft |
Tax History Compared to Growth
Tax History
| Year | Tax Paid | Tax Assessment Tax Assessment Total Assessment is a certain percentage of the fair market value that is determined by local assessors to be the total taxable value of land and additions on the property. | Land | Improvement |
|---|---|---|---|---|
| 2023 | $5,652 | $454,800 | $130,000 | $324,800 |
| 2022 | $4,910 | $432,900 | $130,000 | $302,900 |
| 2021 | $4,950 | $364,100 | $68,000 | $296,100 |
| 2020 | $4,830 | $370,700 | $68,000 | $302,700 |
| 2019 | $4,445 | $345,700 | $68,000 | $277,700 |
| 2018 | $4,332 | $310,700 | $65,000 | $245,700 |
| 2017 | $3,828 | $264,100 | $65,000 | $199,100 |
| 2016 | $3,947 | $262,900 | $65,000 | $197,900 |
| 2015 | $4,015 | $262,300 | $54,200 | $208,100 |
| 2014 | -- | $219,400 | $54,200 | $165,200 |
Agents Affiliated with this Home
-
A
Seller's Agent in 2013
Annie Sparrow
Keller Williams Classic Rlty NW
-
C
Buyer's Agent in 2013
Chris Rains
Rains Real Estate Services
Map
Source: REALTOR® Association of Southern Minnesota
MLS Number: 4495214
APN: 14-119-21-34-0109
- 2525 Edinbrook Terrace
- 2537 Edinbrook Terrace
- 8998 Montegue Terrace
- 8534 Telford Ln
- 8558 Telford Ln
- 8569 Telford Ln
- 8937 Montegue Terrace
- 8220 Brandywine Pkwy
- 8924 Ashley Terrace
- 8961 Windsor Terrace
- 9030 Windsor Terrace
- 9212 Telford Crossing
- 2803 92nd Crescent N
- 2433 Wight Bay
- 8949 Cambridge Ct
- 1409 88th Ave N
- 3018 81st Cir N
- 1650 89th Ave N
- 1504 89th Ave N
- 2908 81st Ave N
- 2517 87th Trail N
- 2509 87th Trail N
- 2525 87th Trail N
- 2501 87th Trail N
- 2533 87th Trail N
- 2416 Edinbrook Terrace
- 2524 87th Trail N
- 2500 Edinbrook Terrace
- 2408 Edinbrook Terrace
- 2516 87th Trail N
- 2532 87th Trail N
- 2508 Edinbrook Terrace
- 2400 Edinbrook Terrace
- 2425 87th Trail N
- 2541 87th Trail N
- 2508 87th Trail N
- 2516 Edinbrook Terrace
- 2540 87th Trail N
- 2500 87th Trail N
- 2417 87th Trail N
