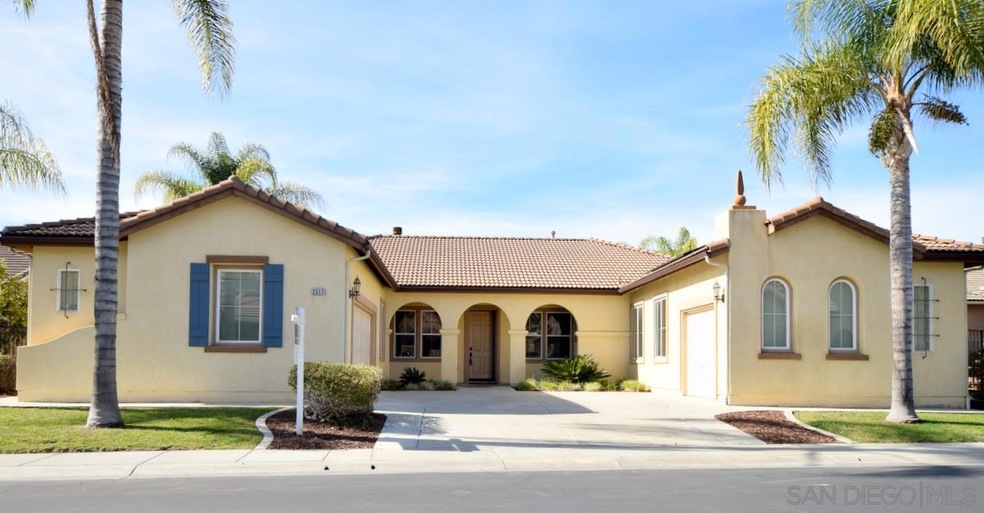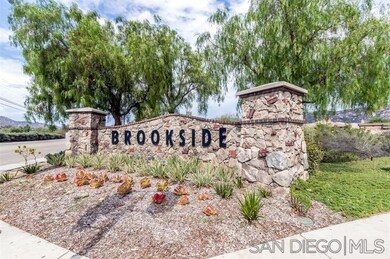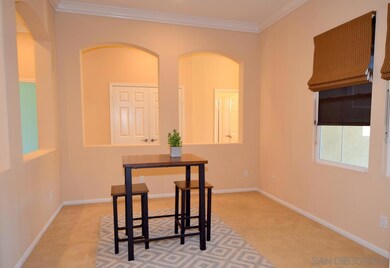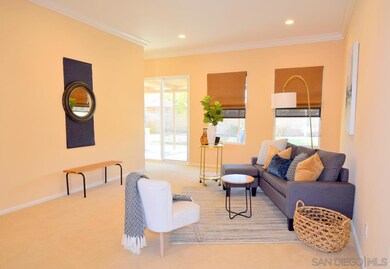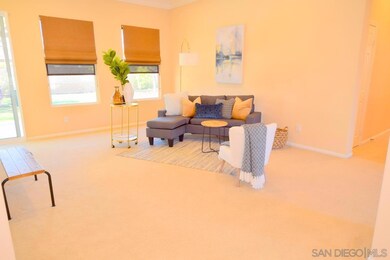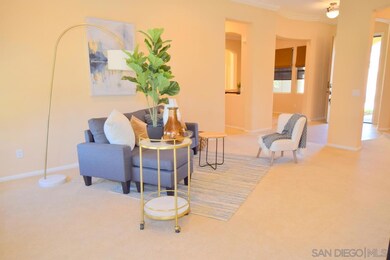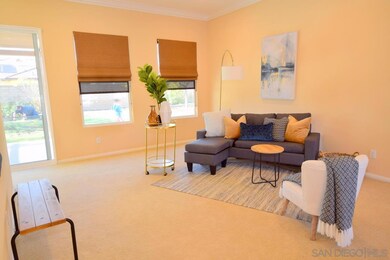
2517 Dundee Glen Unit 6 Escondido, CA 92026
North Broadway NeighborhoodEstimated Value: $1,254,000 - $1,351,719
Highlights
- Solar Power System
- Open Floorplan
- Mediterranean Architecture
- Gated Community
- Retreat
- Bonus Room
About This Home
As of April 2018Immaculate single level 2747 sq ft home in the Brookside Neighborhood next to Reidy Creek Golf Course. The spacious floorplan affords an office/Den/Bonus room off entry, formal living and dining, family room adjacent to large kitchen with eat in breakfast area, indoor laundry room, large master with retreat, spacious bath and walk-in closet, 2 spacious secondary bedrooms, 2 car & 1 car attached garages, large landscaped fenced back yard with fruit trees, grape vines, BBQ, & Patio Cover. See Supplement Brookside community is in the North West area of Escondido with easy access to the 15 and 78 highways. Adjacent to and around the Reidy Creek Golf Course this gated community has multiple large floorplans both single level and two story on large lots with low home owners association fees of $80/month. Approach the home to the central driveway with a 2 car garage to the right and a single car garage to the left with the front door in the middle making for a dramatic entrance. Enter into the formal foyer and notice the crown molding that appoints the high ceilings. Formal dinging to the left, office to the right accented with archways allowing for more light and architectural detail. Both upgraded with energy efficient LEDs. Step further into your formal living room with access to the rear yard also complete with LEDs, and on to the family room complete with 52 inch LED TV, fireplace, media shelving and LED Can Lights - just off the large kitchen for a great room feel. The spacious kitchen has a large center island, granite counters, upgraded sink, 5 burner cook top, in wall oven and microwave, hanging pot rack and in wall pantry. All lights converted to energy efficient LEDs, Fridge conveys. Enjoy breakfast or complete some homework in the eat in breakfast area off the kitchen. From kitchen go thru the indoor laundry room, washer and dryer convey, then head on to the spacious two car garage with insulated garage door and quiet opener. Single car garage can be opened by button in two car garage or by remote, no door to the house for the single car garage. On the other side of the house is the spacious master with retreat, large bath with stand up shower, soaking tub, dual vanities and walk in closet, all lights converted to energy efficient LEDs. Head down the hallway to the half bath and powder bath both upgraded with energy efficient LEDs, one secondary bedroom with direct access to the hall bath, mirrored wardrobe doors and LEDs, and third bedroom at the end of the hall with mirrored wardrobe doors and LEDs. Home has Leased Solar which cuts down on energy costs significantly, leased thru SunPower buyer must qualify for lease transfer - monthly fee is $240/mo compare with averages of $600/mo in summer months without solar. Whole house fan complements the air conditioning system making it even more efficient adding to the savings. Satellite Dish conveys and just needs service and receiver to be activated. Home is wired with ADT Pulse Alarm System - every window is wired into the system for notification if opened, front door lock is Schlege cipher lock which can be coded for keyless entry, lock and porch light can be remotely controlled by the ADT Pulse System (touch pad included - compatible with Z wave devices) Ceiling Fans all convey with the home sale. Insta Hot System installed at water heater to send hot water to master bath at touch of a button. Home has been professionally cleaned, carpets have been professionally cleaned, termite report and clearance available - check documents, 9 windows were just replaced thru warranty and house has had touch up paint. Fresh bark added to front and rear yards. Built in BBQ in backyard runs off propane - no tanks available, must be provided by buyer. Dimmers installed thruout the house to work with the newly installed energy efficient LED lights so you can have light and bright spaces or warm and cozy spaces all at a fraction of the cost of incandescent bulbs. Some smoke/carbon monoxide
Last Agent to Sell the Property
Lea Mauger
Berkshire Hathaway HomeServices California Properties License #01704218 Listed on: 11/25/2017

Last Buyer's Agent
Peter Zaayer
Harcourts Prime Properties License #02005894

Home Details
Home Type
- Single Family
Est. Annual Taxes
- $15,463
Year Built
- Built in 2003
Lot Details
- 0.25 Acre Lot
- Gated Home
- Property is Fully Fenced
- Fence is in excellent condition
- Landscaped
- Level Lot
- Backyard Sprinklers
- Private Yard
HOA Fees
- $80 Monthly HOA Fees
Parking
- 3 Car Attached Garage
- Public Parking
- Front Facing Garage
- Two Garage Doors
- Garage Door Opener
- Driveway
- Automatic Gate
- On-Street Parking
Home Design
- Mediterranean Architecture
- Turnkey
- Clay Roof
- Wood Siding
- Stucco Exterior
Interior Spaces
- 2,747 Sq Ft Home
- 1-Story Property
- Open Floorplan
- Wired For Sound
- Wired For Data
- Crown Molding
- High Ceiling
- Whole House Fan
- Ceiling Fan
- Recessed Lighting
- Awning
- Entrance Foyer
- Family Room with Fireplace
- Family Room Off Kitchen
- Living Room
- Formal Dining Room
- Home Office
- Bonus Room
- Utility Room
- Neighborhood Views
- Attic Fan
Kitchen
- Breakfast Area or Nook
- Electric Oven
- Built-In Range
- Range Hood
- Recirculated Exhaust Fan
- Microwave
- Ice Maker
- Water Line To Refrigerator
- Dishwasher
- Kitchen Island
- Granite Countertops
- Disposal
Flooring
- Wall to Wall Carpet
- Ceramic Tile
Bedrooms and Bathrooms
- 4 Bedrooms
- Retreat
- Walk-In Closet
- Bathtub with Shower
- Shower Only
Laundry
- Laundry Room
- Dryer
- Washer
Home Security
- Security System Owned
- Carbon Monoxide Detectors
- Fire and Smoke Detector
- Termite Clearance
Accessible Home Design
- Doors swing in
- Doors are 32 inches wide or more
- No Interior Steps
- More Than Two Accessible Exits
- Accessible Parking
Eco-Friendly Details
- Solar Power System
Outdoor Features
- Covered patio or porch
- Outdoor Grill
Schools
- Escondido Union School District Elementary And Middle School
- Escondido Union High School District
Utilities
- Vented Exhaust Fan
- Natural Gas Connected
- Separate Water Meter
- Gas Water Heater
- Multiple Phone Lines
- Satellite Dish
- Cable TV Available
Listing and Financial Details
- Assessor Parcel Number 224-155-40-00
Community Details
Overview
- Association fees include common area maintenance, gated community
- Garden Society Escondido Association, Phone Number (858) 270-7873
Security
- Card or Code Access
- Gated Community
Ownership History
Purchase Details
Home Financials for this Owner
Home Financials are based on the most recent Mortgage that was taken out on this home.Purchase Details
Home Financials for this Owner
Home Financials are based on the most recent Mortgage that was taken out on this home.Purchase Details
Home Financials for this Owner
Home Financials are based on the most recent Mortgage that was taken out on this home.Purchase Details
Home Financials for this Owner
Home Financials are based on the most recent Mortgage that was taken out on this home.Purchase Details
Home Financials for this Owner
Home Financials are based on the most recent Mortgage that was taken out on this home.Purchase Details
Purchase Details
Home Financials for this Owner
Home Financials are based on the most recent Mortgage that was taken out on this home.Similar Homes in Escondido, CA
Home Values in the Area
Average Home Value in this Area
Purchase History
| Date | Buyer | Sale Price | Title Company |
|---|---|---|---|
| Shaw Katie | $1,250,000 | New Title Company Name | |
| Burgess Eric M | -- | None Available | |
| Burgess Eric M | -- | California Title Company | |
| Burgess Eric M | $678,000 | California Title Company | |
| Chan Henry T | -- | First American Title | |
| Chan Henry T | -- | First American Title | |
| Chan Henry T | -- | None Available | |
| Chan Henry T | $499,000 | First American Title Co |
Mortgage History
| Date | Status | Borrower | Loan Amount |
|---|---|---|---|
| Previous Owner | Shaw Katie | $647,100 | |
| Previous Owner | Burgess Eric M | $755,595 | |
| Previous Owner | Burgess Eric M | $25,468 | |
| Previous Owner | Burgess Eric M | $659,205 | |
| Previous Owner | Burgess Eric M | $661,120 | |
| Previous Owner | Chan Henry T | $321,500 | |
| Previous Owner | Chan Henry T | $339,900 | |
| Previous Owner | Chan Henry T | $50,000 | |
| Previous Owner | Chan Henry T | $41,000 | |
| Previous Owner | Chan Henry T | $398,800 | |
| Closed | Chan Henry T | $49,800 |
Property History
| Date | Event | Price | Change | Sq Ft Price |
|---|---|---|---|---|
| 04/02/2018 04/02/18 | Sold | $678,000 | -0.3% | $247 / Sq Ft |
| 03/02/2018 03/02/18 | Pending | -- | -- | -- |
| 02/18/2018 02/18/18 | Price Changed | $679,900 | -2.7% | $248 / Sq Ft |
| 01/28/2018 01/28/18 | Price Changed | $698,900 | 0.0% | $254 / Sq Ft |
| 01/20/2018 01/20/18 | Price Changed | $699,000 | -0.1% | $254 / Sq Ft |
| 11/25/2017 11/25/17 | For Sale | $700,000 | -- | $255 / Sq Ft |
Tax History Compared to Growth
Tax History
| Year | Tax Paid | Tax Assessment Tax Assessment Total Assessment is a certain percentage of the fair market value that is determined by local assessors to be the total taxable value of land and additions on the property. | Land | Improvement |
|---|---|---|---|---|
| 2024 | $15,463 | $1,285,000 | $873,000 | $412,000 |
| 2023 | $13,867 | $1,157,000 | $786,000 | $371,000 |
| 2022 | $9,960 | $805,790 | $396,714 | $409,076 |
| 2021 | $9,730 | $789,991 | $388,936 | $401,055 |
| 2020 | $9,677 | $781,891 | $384,948 | $396,943 |
| 2019 | $8,595 | $691,560 | $377,400 | $314,160 |
| 2018 | $7,880 | $634,631 | $210,015 | $424,616 |
| 2017 | $7,763 | $622,189 | $205,898 | $416,291 |
| 2016 | $7,341 | $585,000 | $192,000 | $393,000 |
| 2015 | $7,328 | $580,000 | $191,000 | $389,000 |
| 2014 | $7,148 | $580,000 | $191,000 | $389,000 |
Agents Affiliated with this Home
-

Seller's Agent in 2018
Lea Mauger
Berkshire Hathaway HomeServices California Properties
(858) 792-6085
-

Buyer's Agent in 2018
Peter Zaayer
Harcourts Prime Properties
(858) 304-0744
7 Total Sales
Map
Source: San Diego MLS
MLS Number: 170059964
APN: 224-155-40
- 2533 Royal Troon Glen
- 2682 Dundee Glen
- 2921 Orchard Glen
- 3131 Orchard Glen
- 3151 Orchard Glen
- 3112 Orchard Glen
- 2981 Orchard Glen
- 913 North Ave
- 3001 Orchard Glen
- 2982 Mesa Glen
- 3002 Mesa Glen
- 118 Double Eagle Glen Unit 1
- 2766 Quail Rd
- 3051 Orchard Glen
- 3062 Orchard Glen
- 1123 Rocky Point Way
- 2236 Brookwood Ct
- 3097 Hidden Creek Ln
- 2187 Pleasantwood Ln
- 25230 Jesmond Dene Rd
- 2517 Dundee Glen Unit 6
- 2529 Dundee Glen
- 2509 Dundee Glen
- 2522 Royal Troon Glen Unit 5
- 2510 Royal Troon Glen Unit 5
- 2544 Royal Troon Glen
- 2541 Dundee Glen Unit 6
- 2512 Dundee Glen Unit 6
- 2504 Dundee Glen
- 2566 Royal Troon Glen Unit 5
- 2538 Dundee Glen Unit 6
- 2557 Dundee Glen Unit 6
- 409 Melbourne Glen
- 417 Melbourne Glen
- 401 Melbourne Glen Unit 5
- 2552 Dundee Glen
- 2570 Royal Troon Glen
- 423 Melbourne Glen Unit 6
- 392 Melbourne Glen
- 438 Melbourne Glen Unit 7
