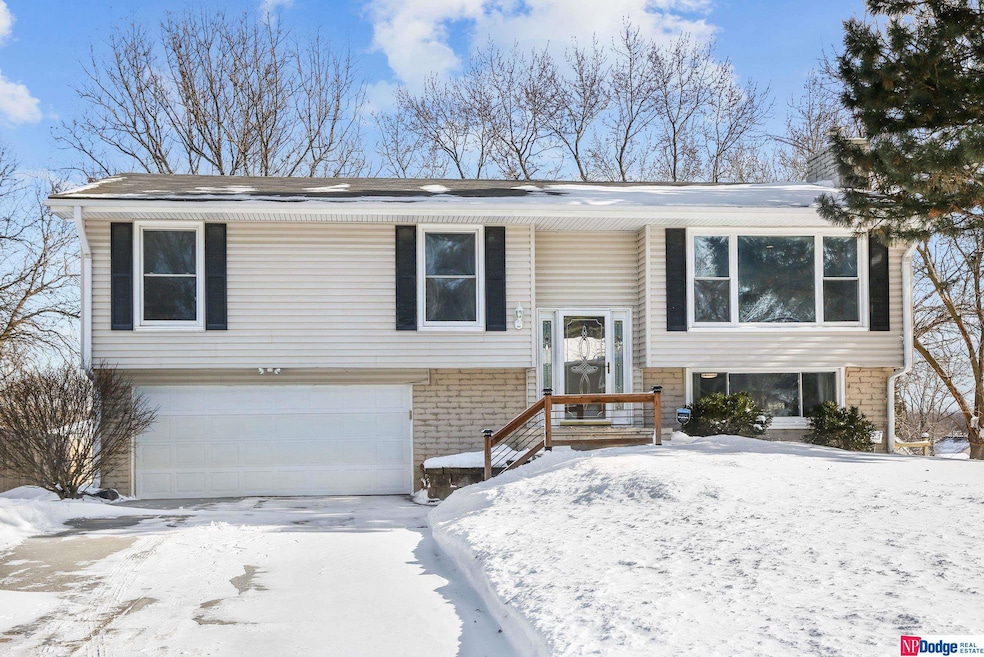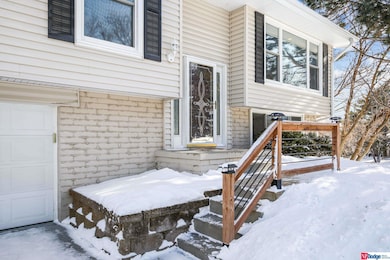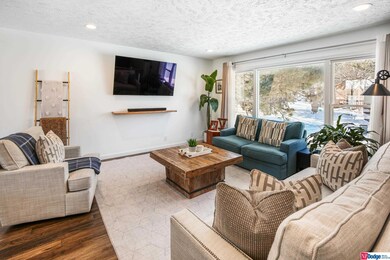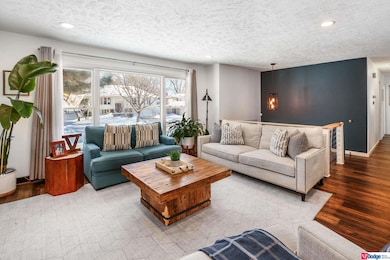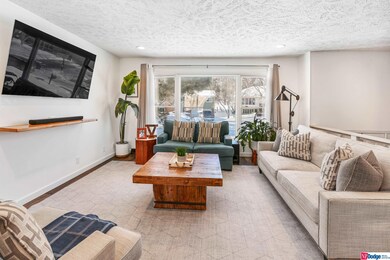
2517 N 121st St Omaha, NE 68164
Park West NeighborhoodEstimated Value: $271,000 - $311,852
Highlights
- Deck
- Engineered Wood Flooring
- No HOA
- Traditional Architecture
- Main Floor Bedroom
- Balcony
About This Home
As of March 2024Contract Pending The best in Park West! Move in ready split entry with a private location. Eye catching floating stairs with new custom built banister and wood base stairs. . Contemporary style and open concept will win you over. All new engineered wood floors on main floor and new lighting with flair. Updated kitchen w/ white shaker style cabinets & granite countertops. Large eat-in kitchen w/ island, pantry, & brand new stainless steel range, microwave, dishwasher & fridge. Walkout to deck grill dinner, & enjoy great backyard space. New grand patio extended w/ brick pavers, & fenced in yard. Super clean & well cared for in the middle of the city. AMA.
Last Agent to Sell the Property
NP Dodge RE Sales Inc 86Dodge Brokerage Phone: 402-201-5962 License #20170832 Listed on: 01/22/2024

Home Details
Home Type
- Single Family
Est. Annual Taxes
- $5,310
Year Built
- Built in 1976
Lot Details
- 9,559 Sq Ft Lot
- Lot Dimensions are 116.73 x 58.47 x 116.33 x 100.3
- Cul-De-Sac
- Property is Fully Fenced
- Chain Link Fence
- Sloped Lot
Parking
- 2 Car Attached Garage
- Garage Door Opener
Home Design
- Traditional Architecture
- Split Level Home
- Block Foundation
- Composition Roof
- Vinyl Siding
Interior Spaces
- Ceiling Fan
- Wood Burning Fireplace
- Window Treatments
- Sliding Doors
- Dining Area
- Home Security System
Kitchen
- Convection Oven
- Microwave
- Freezer
- Ice Maker
- Dishwasher
- Disposal
Flooring
- Engineered Wood
- Concrete
- Luxury Vinyl Plank Tile
Bedrooms and Bathrooms
- 3 Bedrooms
- Main Floor Bedroom
Laundry
- Dryer
- Washer
Basement
- Walk-Out Basement
- Basement Windows
Outdoor Features
- Balcony
- Deck
- Patio
- Exterior Lighting
Schools
- Joslyn Elementary School
- Beveridge Middle School
- Burke High School
Utilities
- Forced Air Heating and Cooling System
- Heating System Uses Gas
- Cable TV Available
Community Details
- No Home Owners Association
- Park West Subdivision
Listing and Financial Details
- Assessor Parcel Number 1943787436
Ownership History
Purchase Details
Home Financials for this Owner
Home Financials are based on the most recent Mortgage that was taken out on this home.Purchase Details
Home Financials for this Owner
Home Financials are based on the most recent Mortgage that was taken out on this home.Purchase Details
Home Financials for this Owner
Home Financials are based on the most recent Mortgage that was taken out on this home.Purchase Details
Home Financials for this Owner
Home Financials are based on the most recent Mortgage that was taken out on this home.Purchase Details
Home Financials for this Owner
Home Financials are based on the most recent Mortgage that was taken out on this home.Similar Homes in the area
Home Values in the Area
Average Home Value in this Area
Purchase History
| Date | Buyer | Sale Price | Title Company |
|---|---|---|---|
| Freidenreich Ariel | -- | Rts Title | |
| Freidenreich Ariel | $310,000 | Rts Title | |
| Carden Damon B | $197,000 | Bankers Ttl Agcy Of Nebrasjk | |
| Cook Kathleen A | $153,000 | Ambassador Title Services | |
| Mountain Prairie Investments Inc | $67,000 | None Available |
Mortgage History
| Date | Status | Borrower | Loan Amount |
|---|---|---|---|
| Previous Owner | Freidenreich Ariel | $248,000 | |
| Previous Owner | Carden Damon B | $171,500 | |
| Previous Owner | Cook Kathleen A | $145,255 | |
| Previous Owner | Mountain Prairie Investments Inc | $171,014 | |
| Previous Owner | Dettman Brian | $30,000 |
Property History
| Date | Event | Price | Change | Sq Ft Price |
|---|---|---|---|---|
| 03/07/2024 03/07/24 | Sold | $310,000 | -3.1% | $187 / Sq Ft |
| 01/31/2024 01/31/24 | Pending | -- | -- | -- |
| 01/22/2024 01/22/24 | For Sale | $320,000 | +62.8% | $193 / Sq Ft |
| 05/31/2019 05/31/19 | Sold | $196,500 | +6.2% | $119 / Sq Ft |
| 03/21/2019 03/21/19 | Pending | -- | -- | -- |
| 03/15/2019 03/15/19 | For Sale | $185,000 | +21.0% | $112 / Sq Ft |
| 12/15/2014 12/15/14 | Sold | $152,900 | +2.0% | $92 / Sq Ft |
| 11/10/2014 11/10/14 | Pending | -- | -- | -- |
| 11/08/2014 11/08/14 | For Sale | $149,900 | -- | $91 / Sq Ft |
Tax History Compared to Growth
Tax History
| Year | Tax Paid | Tax Assessment Tax Assessment Total Assessment is a certain percentage of the fair market value that is determined by local assessors to be the total taxable value of land and additions on the property. | Land | Improvement |
|---|---|---|---|---|
| 2023 | $5,310 | $251,700 | $23,300 | $228,400 |
| 2022 | $4,156 | $194,700 | $23,300 | $171,400 |
| 2021 | $4,121 | $194,700 | $23,300 | $171,400 |
| 2020 | $3,787 | $176,900 | $23,300 | $153,600 |
| 2019 | $3,799 | $176,900 | $23,300 | $153,600 |
| 2018 | $3,804 | $176,900 | $23,300 | $153,600 |
| 2017 | $2,991 | $149,000 | $23,300 | $125,700 |
| 2016 | $2,991 | $139,400 | $12,500 | $126,900 |
| 2015 | $2,759 | $130,300 | $11,700 | $118,600 |
| 2014 | $2,759 | $130,300 | $11,700 | $118,600 |
Agents Affiliated with this Home
-
Kelly Buscher

Seller's Agent in 2024
Kelly Buscher
NP Dodge Real Estate Sales, Inc.
(402) 201-5962
1 in this area
74 Total Sales
-
Kirstie Thomas

Buyer's Agent in 2024
Kirstie Thomas
Real Broker NE, LLC
(712) 370-2779
1 in this area
108 Total Sales
-
Scott Knudsen

Seller's Agent in 2019
Scott Knudsen
BHHS Ambassador Real Estate
(402) 680-7598
5 Total Sales
-
Bobbie Prunty

Seller's Agent in 2014
Bobbie Prunty
Keller Williams Greater Omaha
(402) 708-2471
35 Total Sales
-
Mark Hinrichs

Buyer's Agent in 2014
Mark Hinrichs
Toast Real Estate
(402) 850-4201
85 Total Sales
Map
Source: Great Plains Regional MLS
MLS Number: 22401622
APN: 4378-7436-19
- 12067 Patrick Ave
- 2705 N 124th Cir
- 2173 N 125th Ave
- 12231 Binney St
- 2712 N 125th Cir
- 12716 Patrick Cir
- 1325 N 127th St
- 12106 Bedford Ave
- 3212 N 125th St
- 1438 N 127th Cir
- 2726 N 129th Cir
- 1235 N 126th St
- 12828 Eagle Run Dr
- 2522 N 130th St
- 3514 N 124th Ave
- 12930 Hamilton St
- 12242 Izard St
- 12966 Corby St
- 11937 Miracle Hills Dr Unit 11 Gar 3
- 2409 N 112th St
- 2517 N 121st St
- 2523 N 121st St
- 12075 Ohio Cir
- 2524 N 121st St
- 2343 N 120th Avenue Cir
- 12069 Ohio Cir
- 2341 N 120th Avenue Cir
- 2512 N 121st St
- 2348 N 120th Avenue Cir
- 12103 Ohio Cir
- 2518 N 121st St
- 12124 Erskine Cir
- 2605 N 121st St
- 12130 Erskine Cir
- 12118 Erskine Cir
- 2337 N 120th Avenue Cir
- 2337 120 Ave
- 2337 N 120th Avenue Cir
- 12063 Ohio Cir
- 12136 Erskine Cir
