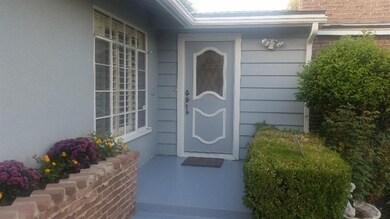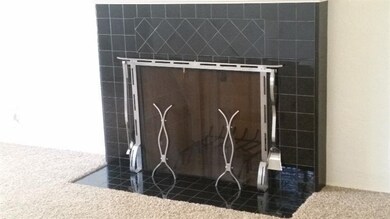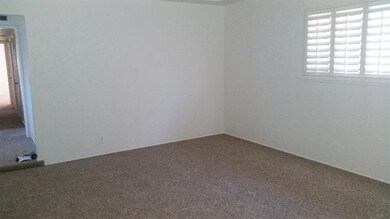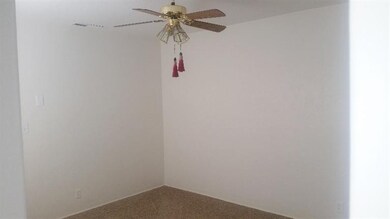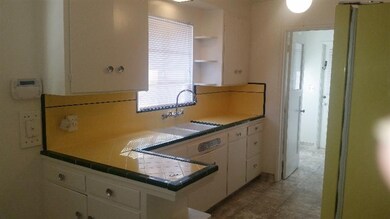
2517 N Adoline Ave Fresno, CA 93705
Roeding Park NeighborhoodHighlights
- Fruit Trees
- Wood Flooring
- Great Room
- Contemporary Architecture
- Ground Level Unit
- Mature Landscaping
About This Home
As of October 2024Amazing describes this one owner home built in 1952 has maintained its beauty, has a newer roof,new paint,linoleum & carpet.This home has a large living room, alot of plantation shutters,amazing never used tiled fireplace very art deco w/chrome fireplace screen & fireplace tools,formal dining room w/ceiling fan,original kitchen with original tile counters, new floors, eating area,plantation shutters, indoor laundry room,see the 1/2 ba by the 3rd bedroom w/built in desk and shelves,could also be used as a den,2 more bedrooms are in place, hall bath has original tile counters,floors, separate shower & tub, hardwood floors under new carpet but they need some work, Step outside to a cute patio and private back yard, 2 car garage, all this on a great Fresno high area close to shopping, schools & all the great things to do in Tower dist. This is an estate sale
Last Agent to Sell the Property
Melanie's Estates License #01300390 Listed on: 10/16/2015
Home Details
Home Type
- Single Family
Est. Annual Taxes
- $4,256
Year Built
- Built in 1952
Lot Details
- 6,572 Sq Ft Lot
- Lot Dimensions are 53x124
- Fenced Yard
- Mature Landscaping
- Front and Back Yard Sprinklers
- Fruit Trees
- Property is zoned R1
Home Design
- Contemporary Architecture
- Brick Exterior Construction
- Wood Foundation
- Composition Roof
- Stucco
Interior Spaces
- 1,409 Sq Ft Home
- 1-Story Property
- Fireplace Features Masonry
- Great Room
- Formal Dining Room
Kitchen
- Eat-In Kitchen
- Breakfast Bar
- Oven or Range
Flooring
- Wood
- Carpet
- Tile
- Vinyl
Bedrooms and Bathrooms
- 3 Bedrooms
- 1.5 Bathrooms
- Bathtub
- Separate Shower
Laundry
- Laundry in Utility Room
- Gas Dryer Hookup
Parking
- Automatic Garage Door Opener
- On-Street Parking
Accessible Home Design
- Grab Bars
- Accessible Bathroom Fixtures
- Doors are 32 inches wide or more
- Level Entry For Accessibility
Additional Features
- Covered patio or porch
- Ground Level Unit
- Central Heating and Cooling System
Ownership History
Purchase Details
Home Financials for this Owner
Home Financials are based on the most recent Mortgage that was taken out on this home.Purchase Details
Home Financials for this Owner
Home Financials are based on the most recent Mortgage that was taken out on this home.Purchase Details
Purchase Details
Similar Homes in Fresno, CA
Home Values in the Area
Average Home Value in this Area
Purchase History
| Date | Type | Sale Price | Title Company |
|---|---|---|---|
| Grant Deed | $357,000 | Fidelity National Title Compan | |
| Grant Deed | $171,000 | Chicago Title Company | |
| Interfamily Deed Transfer | -- | None Available | |
| Interfamily Deed Transfer | -- | None Available |
Mortgage History
| Date | Status | Loan Amount | Loan Type |
|---|---|---|---|
| Open | $10,710 | FHA | |
| Open | $346,290 | New Conventional | |
| Previous Owner | $7,520 | FHA | |
| Previous Owner | $22,209 | FHA | |
| Previous Owner | $217,201 | FHA | |
| Previous Owner | $216,218 | FHA | |
| Previous Owner | $5,876 | FHA | |
| Previous Owner | $167,902 | FHA | |
| Previous Owner | $50,000 | Unknown |
Property History
| Date | Event | Price | Change | Sq Ft Price |
|---|---|---|---|---|
| 10/23/2024 10/23/24 | Sold | $357,000 | 0.0% | $253 / Sq Ft |
| 09/30/2024 09/30/24 | Pending | -- | -- | -- |
| 09/18/2024 09/18/24 | Price Changed | $357,000 | -1.4% | $253 / Sq Ft |
| 08/28/2024 08/28/24 | Price Changed | $362,000 | -3.5% | $257 / Sq Ft |
| 08/19/2024 08/19/24 | For Sale | $375,000 | +119.3% | $266 / Sq Ft |
| 01/19/2016 01/19/16 | Sold | $171,000 | 0.0% | $121 / Sq Ft |
| 12/04/2015 12/04/15 | Pending | -- | -- | -- |
| 10/16/2015 10/16/15 | For Sale | $171,000 | -- | $121 / Sq Ft |
Tax History Compared to Growth
Tax History
| Year | Tax Paid | Tax Assessment Tax Assessment Total Assessment is a certain percentage of the fair market value that is determined by local assessors to be the total taxable value of land and additions on the property. | Land | Improvement |
|---|---|---|---|---|
| 2023 | $4,256 | $194,563 | $58,368 | $136,195 |
| 2022 | $4,222 | $190,749 | $57,224 | $133,525 |
| 2021 | $4,155 | $187,009 | $56,102 | $130,907 |
| 2020 | $4,145 | $185,092 | $55,527 | $129,565 |
| 2019 | $4,053 | $181,464 | $54,439 | $127,025 |
| 2018 | $2,247 | $177,907 | $53,372 | $124,535 |
| 2017 | $2,208 | $174,420 | $52,326 | $122,094 |
| 2016 | $719 | $55,761 | $9,143 | $46,618 |
| 2015 | $708 | $54,924 | $9,006 | $45,918 |
| 2014 | $607 | $53,849 | $8,830 | $45,019 |
Agents Affiliated with this Home
-
Tom Debey

Seller's Agent in 2024
Tom Debey
London Properties, Ltd.
(559) 312-5637
5 in this area
71 Total Sales
-
Xiomara Palencia

Buyer's Agent in 2024
Xiomara Palencia
London Properties, Ltd.
(559) 320-6590
5 in this area
80 Total Sales
-
Melanie Garabedian

Seller's Agent in 2016
Melanie Garabedian
Melanie's Estates
(559) 270-8078
1 in this area
33 Total Sales
Map
Source: Fresno MLS
MLS Number: 453116
APN: 443-293-05
- 506 W Terrace Ave
- 505 W Vassar Ave
- 528 W Yale Ave
- 2837 N Thorne Ave
- 2020 N Fruit Ave
- 244 E Terrace Ave
- 1934 N Vagedes Ave
- 2835 N Fruit Ave
- 315 E Clinton Ave
- 728 W Vassar Ave
- 1906 N Fruit Ave
- 3012 N Fruit Ave
- 1819 N Vagedes Ave
- 1806 N Vagedes Ave
- 356 E Vassar Ave
- 438 E Clinton Ave
- 1712 N Adoline Ave
- 1643 N Thorne Ave
- 618 W Simpson Ave
- 525 E Clinton Ave

