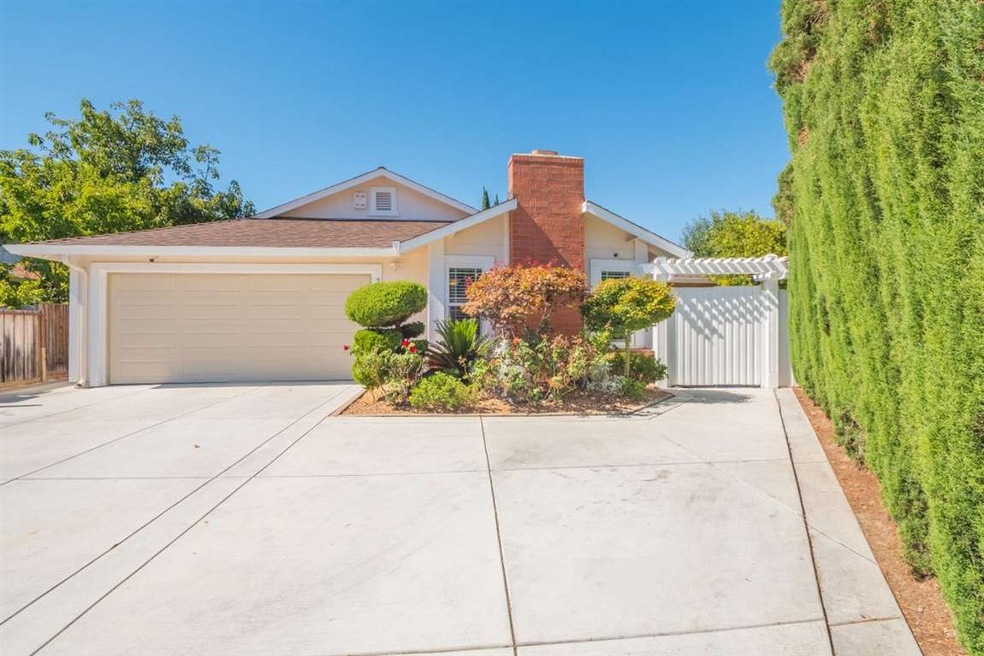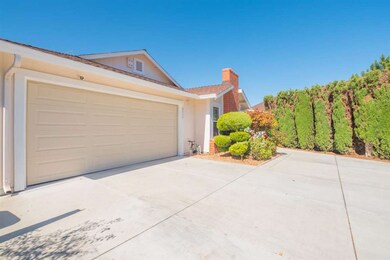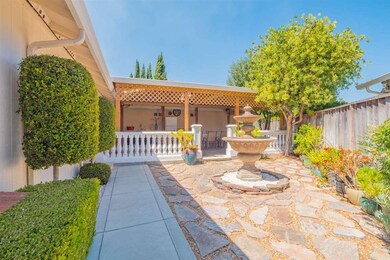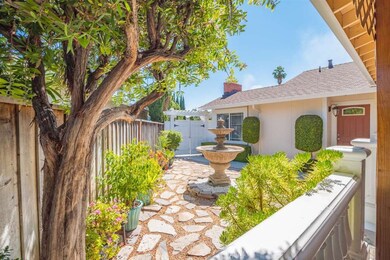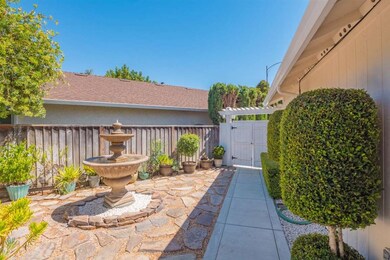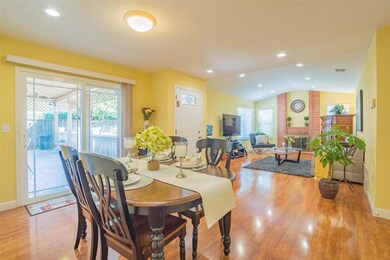
2517 Sedlak Ct San Jose, CA 95148
Hidden Glen NeighborhoodHighlights
- Formal Dining Room
- Forced Air Heating and Cooling System
- Ceiling Fan
- Norwood Creek Elementary School Rated A-
About This Home
As of September 2017A rare opportunity to own this home in a excellent school district! In law/rental unit offers an added source of income of about $2500/month. A complete private with separate entry - in law unit is a rare find; has kitchen. With a great floor plan the home boasts on an upgraded laminate floor, fresh paint, double pane windows & A/C. Kitchen is equipped with stainless steel double sinks, granite counter top with back splash & hardwood cabinets. A open large covered patio with a outdoor kitchen is the highlight of the home. Located on a cul de sac with the huge lot the property offers a feel of an estate. A beautiful fountain on a upgraded stone flooring welcomes you at the front of the main door. Home offers 3 Master suites with walk in closets. Large bedrooms is another highlight of the home. Bathrooms are like newly constructed rooms with great upgrades. The original sq. ft was 1388. A sq. ft of 806 was added in 2014 with permits. Located close to east ridge mall & major food stores.
Last Agent to Sell the Property
Intero Real Estate Services License #01390288 Listed on: 07/25/2017

Last Buyer's Agent
Zaharra Wong
KW Bay Area Estates License #02005990

Home Details
Home Type
- Single Family
Est. Annual Taxes
- $17,666
Year Built
- Built in 1984
Parking
- 2 Car Garage
- Off-Street Parking
Home Design
- Slab Foundation
- Shingle Roof
- Composition Roof
Interior Spaces
- 2,194 Sq Ft Home
- Ceiling Fan
- Living Room with Fireplace
- Formal Dining Room
Bedrooms and Bathrooms
- 5 Bedrooms
Utilities
- Forced Air Heating and Cooling System
Listing and Financial Details
- Assessor Parcel Number 491-37-085
Ownership History
Purchase Details
Home Financials for this Owner
Home Financials are based on the most recent Mortgage that was taken out on this home.Purchase Details
Purchase Details
Home Financials for this Owner
Home Financials are based on the most recent Mortgage that was taken out on this home.Purchase Details
Home Financials for this Owner
Home Financials are based on the most recent Mortgage that was taken out on this home.Purchase Details
Home Financials for this Owner
Home Financials are based on the most recent Mortgage that was taken out on this home.Similar Homes in San Jose, CA
Home Values in the Area
Average Home Value in this Area
Purchase History
| Date | Type | Sale Price | Title Company |
|---|---|---|---|
| Grant Deed | $1,000,000 | Orange Coast Title Company | |
| Interfamily Deed Transfer | $153,000 | None Available | |
| Interfamily Deed Transfer | -- | Chicago Title Company | |
| Grant Deed | $457,000 | Chicago Title Company | |
| Grant Deed | $205,000 | Fidelity National Title Co |
Mortgage History
| Date | Status | Loan Amount | Loan Type |
|---|---|---|---|
| Open | $800,000 | Adjustable Rate Mortgage/ARM | |
| Previous Owner | $100,000 | New Conventional | |
| Previous Owner | $137,394 | New Conventional | |
| Previous Owner | $100,000 | Credit Line Revolving | |
| Previous Owner | $200,000 | Unknown | |
| Previous Owner | $194,750 | No Value Available |
Property History
| Date | Event | Price | Change | Sq Ft Price |
|---|---|---|---|---|
| 09/08/2017 09/08/17 | Sold | $1,000,000 | 0.0% | $456 / Sq Ft |
| 08/15/2017 08/15/17 | Pending | -- | -- | -- |
| 07/25/2017 07/25/17 | For Sale | $999,950 | +118.8% | $456 / Sq Ft |
| 09/07/2012 09/07/12 | Sold | $457,000 | +1.8% | $329 / Sq Ft |
| 08/02/2012 08/02/12 | Pending | -- | -- | -- |
| 07/18/2012 07/18/12 | For Sale | $449,000 | -- | $323 / Sq Ft |
Tax History Compared to Growth
Tax History
| Year | Tax Paid | Tax Assessment Tax Assessment Total Assessment is a certain percentage of the fair market value that is determined by local assessors to be the total taxable value of land and additions on the property. | Land | Improvement |
|---|---|---|---|---|
| 2024 | $17,666 | $1,115,516 | $725,086 | $390,430 |
| 2023 | $18,318 | $1,093,644 | $710,869 | $382,775 |
| 2022 | $15,984 | $1,072,201 | $696,931 | $375,270 |
| 2021 | $15,700 | $1,051,178 | $683,266 | $367,912 |
| 2020 | $14,975 | $1,040,400 | $676,260 | $364,140 |
| 2019 | $14,582 | $1,020,000 | $663,000 | $357,000 |
| 2018 | $14,446 | $1,000,000 | $650,000 | $350,000 |
| 2017 | $9,864 | $681,854 | $375,765 | $306,089 |
| 2016 | $8,135 | $530,118 | $358,247 | $171,871 |
| 2015 | $8,030 | $522,156 | $352,866 | $169,290 |
| 2014 | $6,432 | $459,074 | $298,348 | $160,726 |
Agents Affiliated with this Home
-
Sarbari Das

Seller's Agent in 2017
Sarbari Das
Intero Real Estate Services
(408) 410-1729
11 Total Sales
-

Buyer's Agent in 2017
Zaharra Wong
KW Bay Area Estates
(408) 616-0255
37 Total Sales
-
S
Seller's Agent in 2012
Scott Phong
Realty World-Quality Homes
23 Total Sales
-
A
Buyer's Agent in 2012
Anh Lan Phan
Realty World-Quality Homes
Map
Source: MLSListings
MLS Number: ML81671294
APN: 491-37-085
- 2424 Britt Way
- 2507 Scottsdale Dr
- 2733 Scottsdale Dr
- 2749 Scottsdale Dr
- 2496 Sturla Dr
- 2531 Glen Kew Ct
- 2614 Whispering Hills Cir Unit 2614
- 2552 Castleton Dr
- 2684 Whispering Hills Dr Unit 2684
- 2574 Whispering Hills Cir Unit 2574
- 2192 Pastoral Loop
- 2542 Buckhill Ct
- 2698 Tranquility St
- 3065 Centerwood Way
- 2885 Moss Hollow Dr Unit 2885
- 3063 Lynview Dr
- 2631 Brahms Ave
- 2714 Ophelia Ct
- 2822 White Acres Dr
- 1837 Quimby Rd Unit 1837
