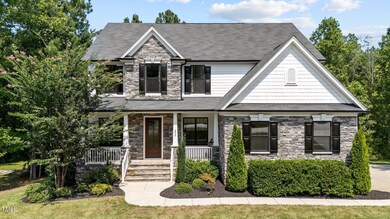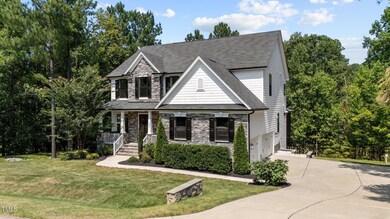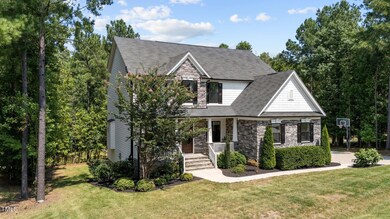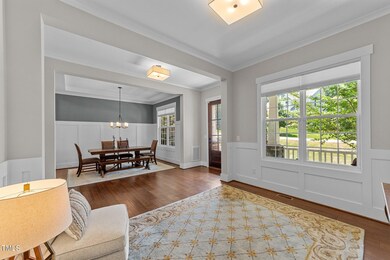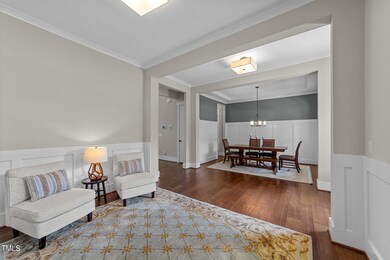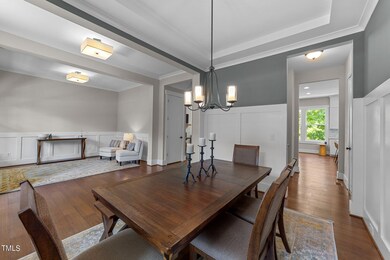
2517 Snyder Ln Wake Forest, NC 27587
Falls Lake NeighborhoodHighlights
- Craftsman Architecture
- Main Floor Bedroom
- Quartz Countertops
- Private Lot
- High Ceiling
- Screened Porch
About This Home
As of May 2025Great opportunity in Wake Forest! Two story family room with coffered ceiling, lots of natural light, gas fireplace with remote and wall of windows overlooking private backyard. Formal dining room and formal living room/office/study. Five large bedrooms with walk-in closets, four bathrooms with one a jack and jill bathroom, Owner's suite with garden tub, shower, two vanities and a large wrap around walk-in closet. First-floor private bedroom, quartz countertops with large center island in kitchen, five gas burner stove with pot filler, stainless steel kitchen aid appliances. Basement with bedroom suite, den, kitchen area and separate access which could serve as an apartment/in law suite. Large, screened porch overlooking stone patio with fire pit and private backyard. Three car garage with an EV charger and an irrigation system! Great storage area on second floor and in basement. Very private lot at the beginning of a cul de sac. Home shows like new!
Last Agent to Sell the Property
Advantage Realty, Inc. License #94883 Listed on: 08/30/2024
Home Details
Home Type
- Single Family
Est. Annual Taxes
- $5,213
Year Built
- Built in 2019
Lot Details
- 0.48 Acre Lot
- Cul-De-Sac
- Private Lot
- Landscaped with Trees
HOA Fees
- $68 Monthly HOA Fees
Parking
- 3 Car Attached Garage
- Garage Door Opener
Home Design
- Craftsman Architecture
- Brick or Stone Mason
- Shingle Roof
- Radon Mitigation System
- Stone
Interior Spaces
- 2-Story Property
- Coffered Ceiling
- Smooth Ceilings
- High Ceiling
- Ceiling Fan
- Entrance Foyer
- Family Room with Fireplace
- Living Room
- Breakfast Room
- Dining Room
- Den
- Screened Porch
- Utility Room
- Pull Down Stairs to Attic
- Prewired Security
Kitchen
- Butlers Pantry
- Built-In Oven
- Gas Cooktop
- Range Hood
- Microwave
- Dishwasher
- Stainless Steel Appliances
- Kitchen Island
- Quartz Countertops
Flooring
- Carpet
- Tile
Bedrooms and Bathrooms
- 5 Bedrooms
- Main Floor Bedroom
- Walk-In Closet
- 4 Full Bathrooms
Laundry
- Laundry Room
- Laundry on upper level
Basement
- Walk-Out Basement
- Basement Fills Entire Space Under The House
- Exterior Basement Entry
- Apartment Living Space in Basement
- Basement Storage
- Natural lighting in basement
Outdoor Features
- Patio
- Fire Pit
Schools
- Forest Pines Elementary School
- Wake Forest Middle School
- Wake Forest High School
Utilities
- Forced Air Heating and Cooling System
- Heating System Uses Natural Gas
- Vented Exhaust Fan
- Gas Water Heater
- Septic Tank
Community Details
- Association fees include road maintenance, storm water maintenance
- Bailey's At Glenmoor Association, Phone Number (919) 307-6847
- Built by Drees Homes
- Baileys At Glenmoor Subdivision, Buchanan Floorplan
Listing and Financial Details
- Assessor Parcel Number 7
Ownership History
Purchase Details
Home Financials for this Owner
Home Financials are based on the most recent Mortgage that was taken out on this home.Purchase Details
Home Financials for this Owner
Home Financials are based on the most recent Mortgage that was taken out on this home.Similar Homes in Wake Forest, NC
Home Values in the Area
Average Home Value in this Area
Purchase History
| Date | Type | Sale Price | Title Company |
|---|---|---|---|
| Warranty Deed | $872,000 | None Listed On Document | |
| Warranty Deed | $621,000 | None Available |
Mortgage History
| Date | Status | Loan Amount | Loan Type |
|---|---|---|---|
| Previous Owner | $80,000 | Credit Line Revolving | |
| Previous Owner | $495,400 | New Conventional | |
| Previous Owner | $496,800 | New Conventional |
Property History
| Date | Event | Price | Change | Sq Ft Price |
|---|---|---|---|---|
| 05/23/2025 05/23/25 | Sold | $910,000 | -1.1% | $238 / Sq Ft |
| 04/19/2025 04/19/25 | Pending | -- | -- | -- |
| 01/17/2025 01/17/25 | Price Changed | $919,900 | -1.1% | $240 / Sq Ft |
| 08/30/2024 08/30/24 | For Sale | $929,900 | +6.6% | $243 / Sq Ft |
| 12/14/2023 12/14/23 | Off Market | $872,000 | -- | -- |
| 09/08/2023 09/08/23 | Sold | $872,000 | -3.1% | $228 / Sq Ft |
| 08/08/2023 08/08/23 | Pending | -- | -- | -- |
| 07/14/2023 07/14/23 | Price Changed | $899,900 | -2.7% | $235 / Sq Ft |
| 06/15/2023 06/15/23 | For Sale | $925,000 | -- | $241 / Sq Ft |
Tax History Compared to Growth
Tax History
| Year | Tax Paid | Tax Assessment Tax Assessment Total Assessment is a certain percentage of the fair market value that is determined by local assessors to be the total taxable value of land and additions on the property. | Land | Improvement |
|---|---|---|---|---|
| 2024 | $5,213 | $836,297 | $170,000 | $666,297 |
| 2023 | $5,025 | $641,975 | $100,000 | $541,975 |
| 2022 | $4,656 | $641,975 | $100,000 | $541,975 |
| 2021 | $4,531 | $641,975 | $100,000 | $541,975 |
| 2020 | $4,456 | $641,975 | $100,000 | $541,975 |
| 2019 | $613 | $75,000 | $75,000 | $0 |
| 2018 | $563 | $75,000 | $75,000 | $0 |
| 2017 | $0 | $75,000 | $75,000 | $0 |
Agents Affiliated with this Home
-
Kais Sadik
K
Seller's Agent in 2025
Kais Sadik
Advantage Realty, Inc.
(919) 270-3556
20 Total Sales
-
Jim Allen

Buyer's Agent in 2025
Jim Allen
Daughtry Realty
(919) 845-9909
492 in this area
4,759 Total Sales
-
Marti Hampton

Seller's Agent in 2023
Marti Hampton
EXP Realty LLC
(919) 601-7710
75 in this area
1,368 Total Sales
-
Angela Moseley

Buyer's Agent in 2023
Angela Moseley
Raleigh Custom Realty, LLC
(919) 412-6655
19 in this area
53 Total Sales
Map
Source: Doorify MLS
MLS Number: 10049952
APN: 1831.01-08-3185-000
- 7501 Tipsy Square
- 2201 Avinshire Place
- 2412 Mollynick Ln
- 2420 Mollynick Ln
- 7301 Wexford Woods Ln
- 7716 Micklewaithe Ct
- 7813 Ailesbury Rd
- 7961 Wexford Waters Ln
- 7805 Ailesbury Rd
- 2637 Buckeye Ct
- 7412 Wexford Woods Ln
- 7808 Ailesbury Rd
- 7429 Wexford Woods Ln
- 2321 Mica Mine Ln
- 2633 Trifle Ln
- 2637 Trifle Ln
- 2808 Wexford Forest Ln
- 7417 Dover Hills Dr Unit 73
- 2728 Trifle Ln
- 7932 Wexford Waters Ln

