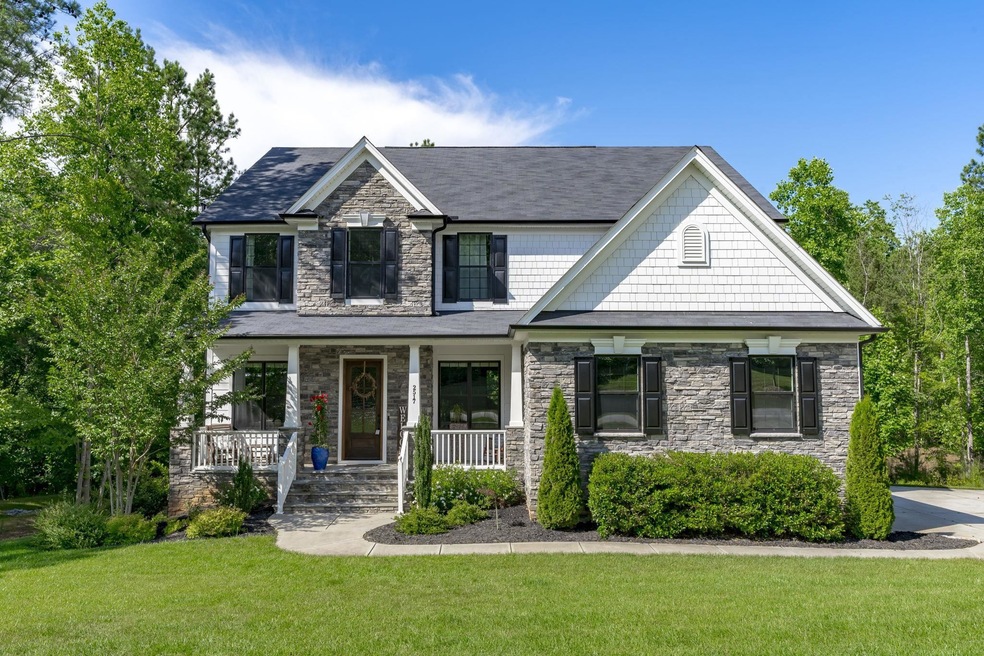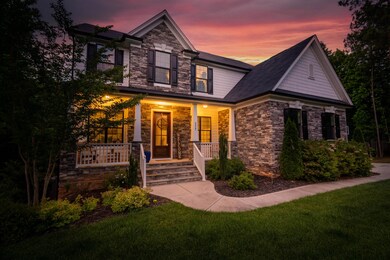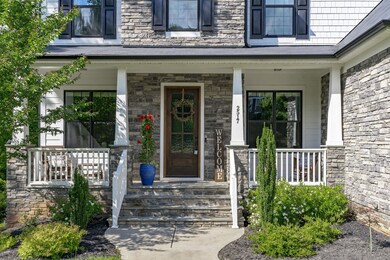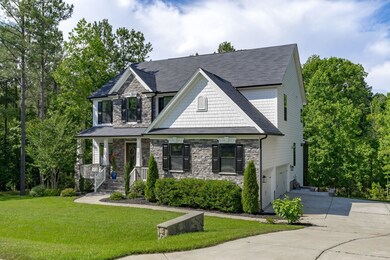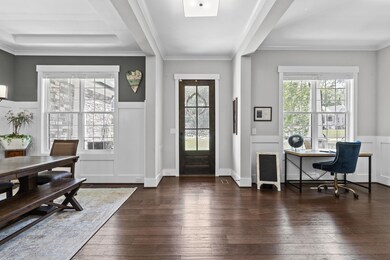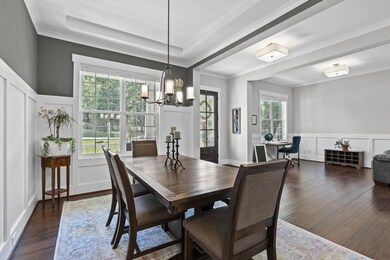
2517 Snyder Ln Wake Forest, NC 27587
Falls Lake NeighborhoodHighlights
- Craftsman Architecture
- Wooded Lot
- Main Floor Bedroom
- Deck
- Cathedral Ceiling
- Attic
About This Home
As of May 2025Showings 6/15. Fantastic move in ready home in Baileys at Glenmoor with 5 bedrooms & 4 full baths. The first floor allows TONS of natural light to pour into the open 2 story family room with coffered ceilings, a remote gas fireplace, & floor to ceiling windows looking out to your private wooded backyard. Enjoy the gourmet kitchen with quartz countertops, large center island, stainless steel appliances, soft close cabinets with custom pullouts, pot filler & 5 gas burner stove. The main level features a full bedroom & bathroom, formal dining room, study, butler pantry & an oversized screened porch. Upstairs you will find an eloquent owner’s suite with a spa-like bathroom including a garden tub, dual vanities, water closet, & wraparound walk-in closet. The oversized laundry room has great storage & custom butcher’s block. The finished basement includes an additional bedroom, full bath, family room, & a kitchenette with a private entrance to the patio & firepit - perfect for a tenant! Additionally, this home offers a 3 car garage, Guardian security system, smart technology, irrigation system, & low voltage lighting.
Home Details
Home Type
- Single Family
Est. Annual Taxes
- $4,657
Year Built
- Built in 2019
Lot Details
- 0.48 Acre Lot
- Lot Dimensions are 113 x 157 x 14 x 133 x 56 x 49 x 108
- Irrigation Equipment
- Wooded Lot
- Landscaped with Trees
HOA Fees
- $68 Monthly HOA Fees
Parking
- 3 Car Attached Garage
- Side Facing Garage
- Garage Door Opener
- Private Driveway
Home Design
- Craftsman Architecture
- Brick or Stone Mason
- Radon Mitigation System
- Stone
Interior Spaces
- 2-Story Property
- Coffered Ceiling
- Cathedral Ceiling
- Ceiling Fan
- Screen For Fireplace
- Insulated Windows
- Entrance Foyer
- Family Room with Fireplace
- Breakfast Room
- Dining Room
- Home Office
- Bonus Room
- Screened Porch
- Storage
- Utility Room
- Attic Floors
- Fire and Smoke Detector
Kitchen
- Eat-In Kitchen
- Built-In Self-Cleaning Oven
- Gas Cooktop
- Range Hood
- Microwave
- Dishwasher
- Quartz Countertops
Flooring
- Carpet
- Tile
- Luxury Vinyl Tile
Bedrooms and Bathrooms
- 5 Bedrooms
- Main Floor Bedroom
- Walk-In Closet
- In-Law or Guest Suite
- 4 Full Bathrooms
- Double Vanity
- Private Water Closet
- Soaking Tub
- Shower Only
- Walk-in Shower
Laundry
- Laundry Room
- Laundry on upper level
Finished Basement
- Interior and Exterior Basement Entry
- Apartment Living Space in Basement
- Natural lighting in basement
Outdoor Features
- Deck
- Patio
- Exterior Lighting
- Rain Gutters
Schools
- Forest Pines Elementary School
- Wake Forest Middle School
- Wake Forest High School
Utilities
- Zoned Heating and Cooling
- Heating System Uses Natural Gas
- Gas Water Heater
- Septic Tank
- High Speed Internet
Community Details
- Association fees include insurance, storm water maintenance
- Baileys At Glenmoor Association
- Baileys At Glenmoor Subdivision
Ownership History
Purchase Details
Home Financials for this Owner
Home Financials are based on the most recent Mortgage that was taken out on this home.Purchase Details
Home Financials for this Owner
Home Financials are based on the most recent Mortgage that was taken out on this home.Map
Similar Homes in Wake Forest, NC
Home Values in the Area
Average Home Value in this Area
Purchase History
| Date | Type | Sale Price | Title Company |
|---|---|---|---|
| Warranty Deed | $872,000 | None Listed On Document | |
| Warranty Deed | $621,000 | None Available |
Mortgage History
| Date | Status | Loan Amount | Loan Type |
|---|---|---|---|
| Previous Owner | $80,000 | Credit Line Revolving | |
| Previous Owner | $495,400 | New Conventional | |
| Previous Owner | $496,800 | New Conventional |
Property History
| Date | Event | Price | Change | Sq Ft Price |
|---|---|---|---|---|
| 05/23/2025 05/23/25 | Sold | $910,000 | -1.1% | $238 / Sq Ft |
| 04/19/2025 04/19/25 | Pending | -- | -- | -- |
| 01/17/2025 01/17/25 | Price Changed | $919,900 | -1.1% | $240 / Sq Ft |
| 08/30/2024 08/30/24 | For Sale | $929,900 | +6.6% | $243 / Sq Ft |
| 12/14/2023 12/14/23 | Off Market | $872,000 | -- | -- |
| 09/08/2023 09/08/23 | Sold | $872,000 | -3.1% | $228 / Sq Ft |
| 08/08/2023 08/08/23 | Pending | -- | -- | -- |
| 07/14/2023 07/14/23 | Price Changed | $899,900 | -2.7% | $235 / Sq Ft |
| 06/15/2023 06/15/23 | For Sale | $925,000 | -- | $241 / Sq Ft |
Tax History
| Year | Tax Paid | Tax Assessment Tax Assessment Total Assessment is a certain percentage of the fair market value that is determined by local assessors to be the total taxable value of land and additions on the property. | Land | Improvement |
|---|---|---|---|---|
| 2024 | $5,213 | $836,297 | $170,000 | $666,297 |
| 2023 | $5,025 | $641,975 | $100,000 | $541,975 |
| 2022 | $4,656 | $641,975 | $100,000 | $541,975 |
| 2021 | $4,531 | $641,975 | $100,000 | $541,975 |
| 2020 | $4,456 | $641,975 | $100,000 | $541,975 |
| 2019 | $613 | $75,000 | $75,000 | $0 |
| 2018 | $563 | $75,000 | $75,000 | $0 |
| 2017 | $0 | $75,000 | $75,000 | $0 |
Source: Doorify MLS
MLS Number: 2513443
APN: 1831.01-08-3185-000
- 7501 Tipsy Square
- 2201 Avinshire Place
- 2412 Mollynick Ln
- 2420 Mollynick Ln
- 7301 Wexford Woods Ln
- 7716 Micklewaithe Ct
- 7813 Ailesbury Rd
- 7961 Wexford Waters Ln
- 7805 Ailesbury Rd
- 2637 Buckeye Ct
- 7412 Wexford Woods Ln
- 7808 Ailesbury Rd
- 7429 Wexford Woods Ln
- 2321 Mica Mine Ln
- 2633 Trifle Ln
- 2637 Trifle Ln
- 2808 Wexford Forest Ln
- 7417 Dover Hills Dr Unit 73
- 2728 Trifle Ln
- 7932 Wexford Waters Ln
