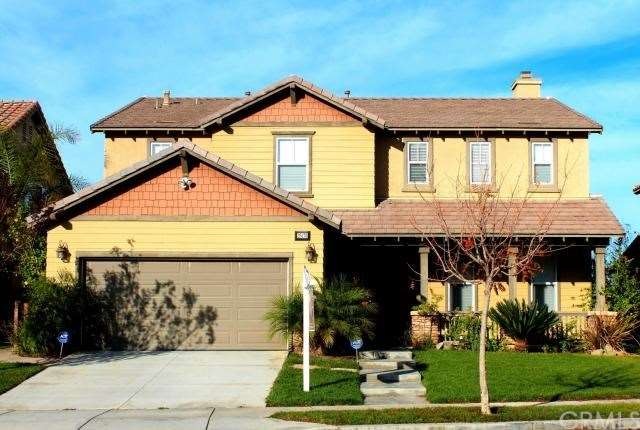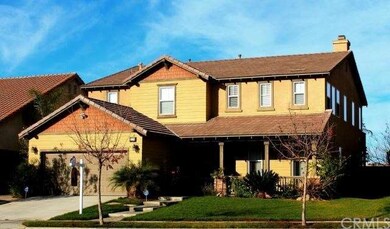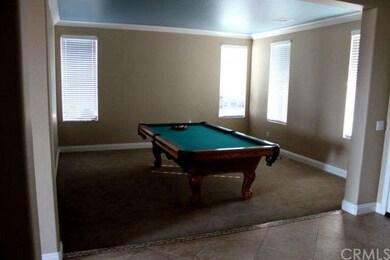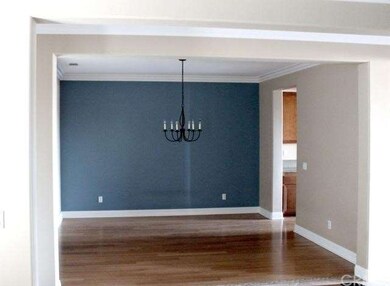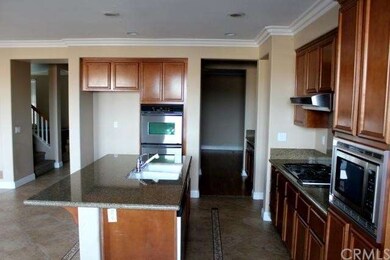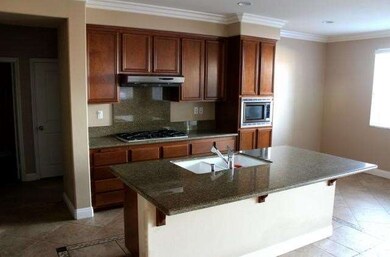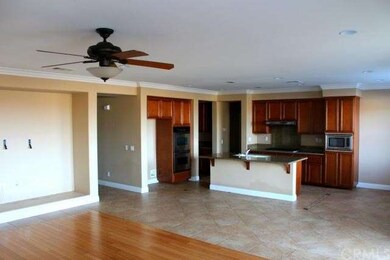
25170 Cliffrose St Corona, CA 92883
Sycamore Creek NeighborhoodHighlights
- Fitness Center
- Heated Spa
- Open Floorplan
- Dr. Bernice Jameson Todd Academy Rated A-
- City Lights View
- Craftsman Architecture
About This Home
As of April 2013Sycamore Creek Where Homes and Nature Meet. This lovely cul de sac craftman home is fashionably upgraded and well cared for. Fantastic kitchen, double oven, granite counters, center island, and is open to the family room. Crown Molding and 3"+baseboards frame almost everyone room in the house. Stunning Tile, with decorative inlay, bamboo and upgraded carpet cover the floors . Cozy up to your Fireplace in the Family Room, Enjoy the the extra living area the bonus room offers you. Yes, we have a downstairs bedroom! From the back yard enjoy the mountain and canyon views, entertain your friends and family with your built in spa, and BBQ. You will be proud of your home and your address. The community offers 3 pools, Leisure, Jr. Olympic, and kiddie pool with play area, pocket parks, sports park, and regional park for larger sporting events. Keep fit with the gym and many walking and jogging trails. You can sleep on this one but it will be gone in a wink of the eye!
Last Agent to Sell the Property
Better Homes of Southern California License #01479658 Listed on: 01/02/2013

Last Buyer's Agent
Christopher Ritter
Better Homes of Southern California License #01910558
Home Details
Home Type
- Single Family
Est. Annual Taxes
- $7,981
Year Built
- Built in 2004
Lot Details
- 6,534 Sq Ft Lot
- Cul-De-Sac
- Wood Fence
- Fence is in good condition
- Paved or Partially Paved Lot
- Level Lot
- Corners Of The Lot Have Been Marked
- Drip System Landscaping
- Sprinklers Throughout Yard
- Private Yard
- Lawn
- Back and Front Yard
HOA Fees
- $73 Monthly HOA Fees
Parking
- 3 Car Direct Access Garage
- Parking Available
- Front Facing Garage
- Tandem Parking
- Driveway
Property Views
- City Lights
- Canyon
- Mountain
Home Design
- Craftsman Architecture
- Turnkey
- Planned Development
- Flat Tile Roof
- Pier Jacks
- Stucco
Interior Spaces
- 3,650 Sq Ft Home
- Open Floorplan
- Wired For Data
- Crown Molding
- High Ceiling
- Ceiling Fan
- Double Pane Windows
- Blinds
- Window Screens
- French Doors
- Sliding Doors
- Atrium Doors
- Panel Doors
- Family Room with Fireplace
- Family Room Off Kitchen
- Living Room
- Dining Room
- Bonus Room
Kitchen
- Breakfast Area or Nook
- Open to Family Room
- Eat-In Kitchen
- Breakfast Bar
- Double Oven
- Gas Oven
- Built-In Range
- Range Hood
- Microwave
- Water Line To Refrigerator
- Dishwasher
- Kitchen Island
- Granite Countertops
- Disposal
Flooring
- Bamboo
- Carpet
- Stone
- Tile
Bedrooms and Bathrooms
- 5 Bedrooms
- Main Floor Bedroom
- Walk-In Closet
- 3 Full Bathrooms
Laundry
- Laundry Room
- Laundry on upper level
- Washer and Gas Dryer Hookup
Home Security
- Home Security System
- Fire and Smoke Detector
Accessible Home Design
- Low Pile Carpeting
Pool
- Heated Spa
- In Ground Spa
- Private Pool
Outdoor Features
- Balcony
- Concrete Porch or Patio
- Exterior Lighting
- Outdoor Grill
- Rain Gutters
Location
- Property is near a park
- Suburban Location
Utilities
- Two cooling system units
- Central Heating and Cooling System
- Gas Water Heater
Listing and Financial Details
- Tax Lot 43
- Tax Tract Number 29320
- Assessor Parcel Number 290440020
Community Details
Overview
- Sycamore Creek Association, Phone Number (951) 277-3257
- Built by Fieldstone
- Property is near a preserve or public land
Amenities
- Outdoor Cooking Area
- Community Barbecue Grill
- Picnic Area
- Clubhouse
Recreation
- Community Playground
- Fitness Center
- Community Pool
- Hiking Trails
Ownership History
Purchase Details
Home Financials for this Owner
Home Financials are based on the most recent Mortgage that was taken out on this home.Purchase Details
Purchase Details
Home Financials for this Owner
Home Financials are based on the most recent Mortgage that was taken out on this home.Purchase Details
Home Financials for this Owner
Home Financials are based on the most recent Mortgage that was taken out on this home.Similar Home in Corona, CA
Home Values in the Area
Average Home Value in this Area
Purchase History
| Date | Type | Sale Price | Title Company |
|---|---|---|---|
| Grant Deed | $360,000 | First American Title Company | |
| Interfamily Deed Transfer | -- | None Available | |
| Interfamily Deed Transfer | -- | First American Title Company | |
| Grant Deed | $655,500 | Fidelity National Title Buil |
Mortgage History
| Date | Status | Loan Amount | Loan Type |
|---|---|---|---|
| Open | $219,000 | New Conventional | |
| Closed | $252,000 | New Conventional | |
| Previous Owner | $35,000 | Stand Alone Second | |
| Previous Owner | $110,800 | Credit Line Revolving | |
| Previous Owner | $450,000 | Purchase Money Mortgage |
Property History
| Date | Event | Price | Change | Sq Ft Price |
|---|---|---|---|---|
| 04/15/2013 04/15/13 | Rented | $2,250 | -99.4% | -- |
| 04/09/2013 04/09/13 | Under Contract | -- | -- | -- |
| 04/02/2013 04/02/13 | Sold | $360,000 | 0.0% | $99 / Sq Ft |
| 04/02/2013 04/02/13 | For Rent | $2,390 | 0.0% | -- |
| 01/02/2013 01/02/13 | For Sale | $360,000 | 0.0% | $99 / Sq Ft |
| 12/31/2012 12/31/12 | Pending | -- | -- | -- |
| 12/18/2012 12/18/12 | Off Market | $360,000 | -- | -- |
| 12/16/2012 12/16/12 | Price Changed | $360,000 | -2.7% | $99 / Sq Ft |
| 12/16/2012 12/16/12 | For Sale | $369,999 | -- | $101 / Sq Ft |
Tax History Compared to Growth
Tax History
| Year | Tax Paid | Tax Assessment Tax Assessment Total Assessment is a certain percentage of the fair market value that is determined by local assessors to be the total taxable value of land and additions on the property. | Land | Improvement |
|---|---|---|---|---|
| 2025 | $7,981 | $763,461 | $123,137 | $640,324 |
| 2023 | $7,981 | $426,087 | $118,356 | $307,731 |
| 2022 | $7,891 | $417,734 | $116,036 | $301,698 |
| 2021 | $7,765 | $409,544 | $113,761 | $295,783 |
| 2020 | $7,695 | $405,346 | $112,595 | $292,751 |
| 2019 | $7,707 | $397,399 | $110,388 | $287,011 |
| 2018 | $7,767 | $389,608 | $108,224 | $281,384 |
| 2017 | $7,627 | $381,969 | $106,102 | $275,867 |
| 2016 | $7,687 | $374,480 | $104,022 | $270,458 |
| 2015 | $7,683 | $368,857 | $102,460 | $266,397 |
| 2014 | $7,723 | $361,634 | $100,454 | $261,180 |
Agents Affiliated with this Home
-
Donna Richards

Seller's Agent in 2013
Donna Richards
Better Homes of Southern California
(951) 858-4059
8 in this area
48 Total Sales
-
C
Buyer's Agent in 2013
Christopher Ritter
Better Homes of Southern California
Map
Source: California Regional Multiple Listing Service (CRMLS)
MLS Number: IG12151515
APN: 290-440-020
- 11119 Iris Ct
- 25183 Forest St
- 11154 Evergreen Loop
- 25228 Coral Canyon Rd
- 11209 Pinecone St
- 24932 Greenbrier Ct
- 25380 Coral Canyon Rd
- 11318 Chinaberry St
- 11126 Whitebark Ln
- 25149 Dogwood Ct
- 2275 Melogold Way
- 2278 Yuzu St
- 4058 Spring Haven Ln
- 11297 Figtree Terrace Rd
- 11124 Jasmine Way
- 25019 Coral Canyon Rd
- 10850 Cameron Ct
- 25217 Pacific Crest St
- 24939 Coral Canyon Rd
- 24934 Pine Creek Loop
