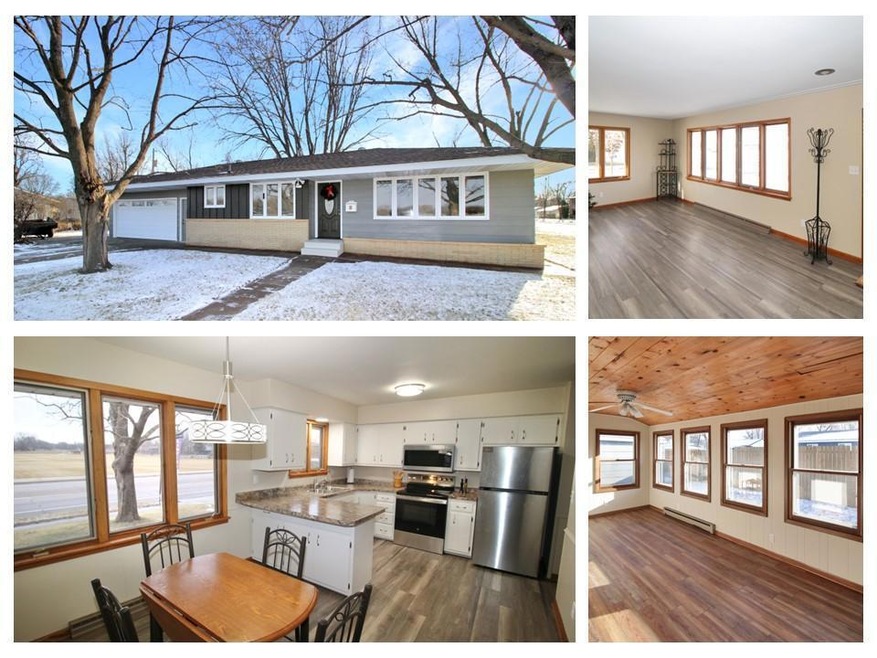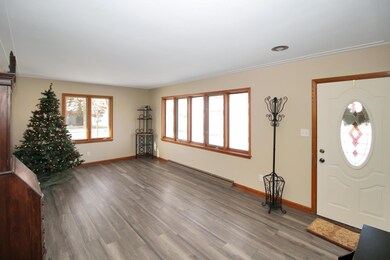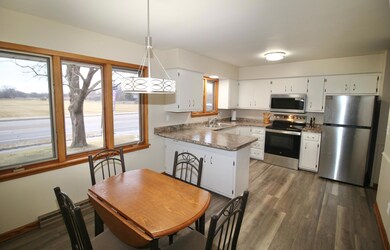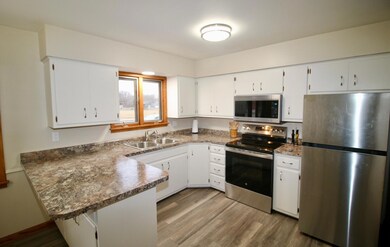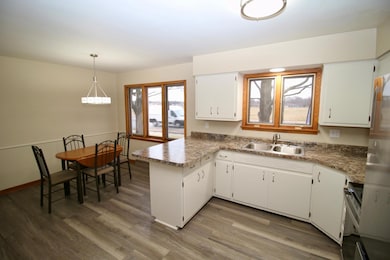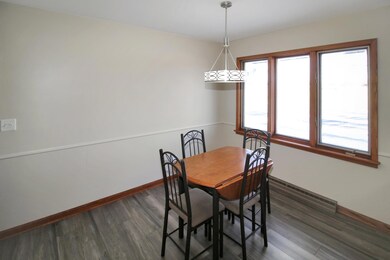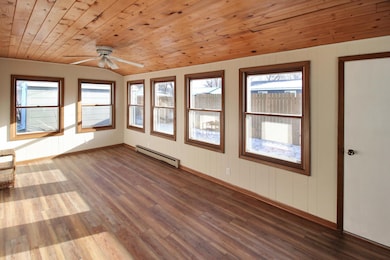
2518 12th St N Saint Cloud, MN 56303
Highlights
- Corner Lot
- Stainless Steel Appliances
- Porch
- No HOA
- The kitchen features windows
- 2 Car Attached Garage
About This Home
As of January 2025This completely renovated 4+bedroom, 2-bathroom rambler is move-in ready and loaded with updates! The exterior boasts freshly painted siding, charming brick accents, a brand-new roof, and a finished heated 2-stall garage with epoxy floors and a workspace. Enjoy extra living space in the four-season porch off the back of the garage, with a patio door leading to a cozy patio area and a garden shed. Situated on a spacious corner lot, this home offers both functionality and charm. Inside, the open kitchen and dining area feature newly painted cabinets, new stainless steel appliances, and new countertops, new light fixtures, and new flooring. The bright living room shines with natural light, new flooring, and trayed ceilings. All three main floor bedrooms showcase original hardwood floors, while the primary bedroom includes two closets and a convenient desk space. The updated full bathroom on the main floor also features new countertops and a large hallway linen closet. The lower level offers a massive family room, a remodeled bathroom, two potential additional bedrooms, and a spacious mechanical/laundry/storage room. Conveniently located and completely updated, this home is the perfect blend of modern comfort and timeless character!
Home Details
Home Type
- Single Family
Est. Annual Taxes
- $2,382
Year Built
- Built in 1964
Lot Details
- 9,148 Sq Ft Lot
- Lot Dimensions are 124x74
- Corner Lot
Parking
- 2 Car Attached Garage
- Parking Storage or Cabinetry
- Heated Garage
- Insulated Garage
- Garage Door Opener
Interior Spaces
- 1-Story Property
- Family Room
- Living Room
Kitchen
- Range<<rangeHoodToken>>
- <<microwave>>
- Stainless Steel Appliances
- The kitchen features windows
Bedrooms and Bathrooms
- 4 Bedrooms
- 2 Full Bathrooms
Laundry
- Dryer
- Washer
Finished Basement
- Basement Fills Entire Space Under The House
- Basement Storage
- Natural lighting in basement
Additional Features
- Porch
- Forced Air Heating and Cooling System
Community Details
- No Home Owners Association
- Sunnyside Add St Cloud Subdivision
Listing and Financial Details
- Assessor Parcel Number 82512740000
Ownership History
Purchase Details
Home Financials for this Owner
Home Financials are based on the most recent Mortgage that was taken out on this home.Purchase Details
Home Financials for this Owner
Home Financials are based on the most recent Mortgage that was taken out on this home.Similar Homes in the area
Home Values in the Area
Average Home Value in this Area
Purchase History
| Date | Type | Sale Price | Title Company |
|---|---|---|---|
| Deed | $239,900 | -- | |
| Deed | $146,000 | -- |
Mortgage History
| Date | Status | Loan Amount | Loan Type |
|---|---|---|---|
| Open | $238,900 | New Conventional |
Property History
| Date | Event | Price | Change | Sq Ft Price |
|---|---|---|---|---|
| 01/27/2025 01/27/25 | Sold | $239,900 | 0.0% | $117 / Sq Ft |
| 01/02/2025 01/02/25 | Pending | -- | -- | -- |
| 12/20/2024 12/20/24 | For Sale | $239,900 | +64.3% | $117 / Sq Ft |
| 09/30/2024 09/30/24 | Sold | $146,000 | +4.3% | $83 / Sq Ft |
| 08/20/2024 08/20/24 | Pending | -- | -- | -- |
| 08/13/2024 08/13/24 | For Sale | $140,000 | -- | $80 / Sq Ft |
Tax History Compared to Growth
Tax History
| Year | Tax Paid | Tax Assessment Tax Assessment Total Assessment is a certain percentage of the fair market value that is determined by local assessors to be the total taxable value of land and additions on the property. | Land | Improvement |
|---|---|---|---|---|
| 2025 | $2,304 | $205,800 | $30,000 | $175,800 |
| 2024 | $2,382 | $197,400 | $30,000 | $167,400 |
| 2023 | $2,382 | $197,400 | $30,000 | $167,400 |
| 2022 | $1,856 | $149,600 | $30,000 | $119,600 |
| 2021 | $1,736 | $149,600 | $30,000 | $119,600 |
| 2020 | $1,758 | $141,800 | $30,000 | $111,800 |
| 2019 | $1,550 | $139,600 | $30,000 | $109,600 |
| 2018 | $1,456 | $118,200 | $30,000 | $88,200 |
| 2017 | $1,388 | $109,600 | $30,000 | $79,600 |
| 2016 | $1,292 | $0 | $0 | $0 |
| 2015 | $1,274 | $0 | $0 | $0 |
| 2014 | -- | $0 | $0 | $0 |
Agents Affiliated with this Home
-
Chuck Zwilling

Seller's Agent in 2025
Chuck Zwilling
RE/MAX Results
(320) 249-1504
276 Total Sales
-
Becca Reugemer

Seller Co-Listing Agent in 2025
Becca Reugemer
RE/MAX Results
(320) 282-8901
229 Total Sales
-
Janel Morgan

Buyer's Agent in 2025
Janel Morgan
RE/MAX Results
(320) 266-2126
322 Total Sales
-
Brandon Johnson

Seller's Agent in 2024
Brandon Johnson
VoigtJohnson
(320) 309-7521
434 Total Sales
-
Heidi Voigt

Seller Co-Listing Agent in 2024
Heidi Voigt
VoigtJohnson
(320) 250-1001
533 Total Sales
Map
Source: NorthstarMLS
MLS Number: 6639806
APN: 82.51274.0000
- 1142 25th Ave N
- 1016 26th Ave N
- 2510 15th St N
- 2506 15th St N
- 1044 Borgert Ave
- 1037 24th Ave N
- 2405 Centennial Dr
- 2633 15th St N
- 905 24th Ave N
- 1016 31st Ave N
- 2504 9th St N
- 2933 Monroe Place
- 1304 13th St N
- 842 28th Ave N
- 1030 32nd Ave N
- 1227 33rd Ave N
- 2514 Stearns Way
- 217 24th Ave N
- 2421 Stearns Way
- 920 21st Ave N
