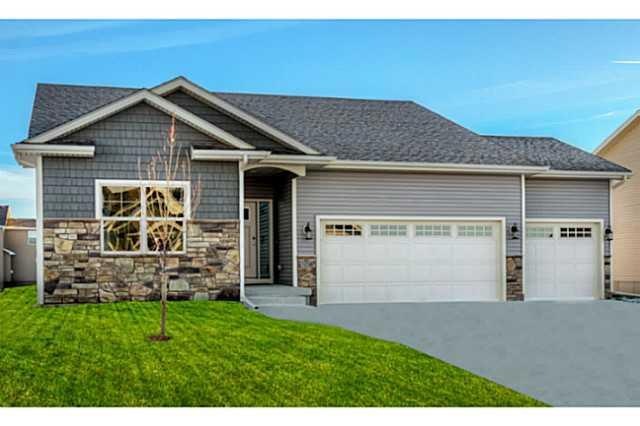
2518 4th Ave SW Altoona, IA 50009
Estimated Value: $393,000 - $398,000
Highlights
- Ranch Style House
- Wood Flooring
- Mud Room
- Clay Elementary School Rated A-
- 1 Fireplace
- 4-minute walk to Ironwood Park
About This Home
As of February 2016Presenting the Everest Plan by Orton Homes. From the James Hardie Plank exterior to the tile shower and back splashes and the tray entry hall ceiling, you will be surrounded by quality finishes installed by long-term and trusted contractors. Each person who touches this home shows pride in workmanship and craftsmanship from excavation to final cleaning. This plan dedicates a large portion of the living area to the Great Room / Kitchen/ Dining area. The split bedroom plan plan offers great privacy between the well appointed master suite and the 2 additional guest rooms on the main floor. All bedrooms come standard with ceiling fans and light kits on 2 separate switches. Still time to select stain or painted trim work as well as exterior colors. Don't forget Altoona's 5-year Tax Abatement saving roughly $1,800 a year on this home (or about $150 per month)! Photos similar to.
Last Agent to Sell the Property
Gregory Brockman
RE/MAX Concepts Listed on: 02/08/2016

Last Buyer's Agent
Gregory Brockman
RE/MAX Concepts Listed on: 02/08/2016

Home Details
Home Type
- Single Family
Est. Annual Taxes
- $5,922
Year Built
- Built in 2015
Lot Details
- 8,977 Sq Ft Lot
Home Design
- Ranch Style House
- Frame Construction
- Asphalt Shingled Roof
- Cement Board or Planked
- Stucco
Interior Spaces
- 1,501 Sq Ft Home
- 1 Fireplace
- Screen For Fireplace
- Mud Room
- Dining Area
- Fire and Smoke Detector
- Laundry on main level
- Unfinished Basement
Kitchen
- Eat-In Kitchen
- Stove
- Microwave
- Dishwasher
Flooring
- Wood
- Carpet
- Tile
Bedrooms and Bathrooms
- 3 Main Level Bedrooms
Parking
- 3 Car Attached Garage
- Driveway
Utilities
- Forced Air Heating and Cooling System
- Cable TV Available
Community Details
- No Home Owners Association
- Built by Orton Homes
Listing and Financial Details
- Assessor Parcel Number 17100360968205
Ownership History
Purchase Details
Home Financials for this Owner
Home Financials are based on the most recent Mortgage that was taken out on this home.Purchase Details
Home Financials for this Owner
Home Financials are based on the most recent Mortgage that was taken out on this home.Similar Homes in Altoona, IA
Home Values in the Area
Average Home Value in this Area
Purchase History
| Date | Buyer | Sale Price | Title Company |
|---|---|---|---|
| Breton Matthew E | $259,500 | Rockland Title & Escrow Llc | |
| Orton Homes Llc | $104,000 | Attorney |
Mortgage History
| Date | Status | Borrower | Loan Amount |
|---|---|---|---|
| Open | Breton Matthew E | $244,500 | |
| Previous Owner | Orton Homes Llc | $208,000 |
Property History
| Date | Event | Price | Change | Sq Ft Price |
|---|---|---|---|---|
| 02/10/2016 02/10/16 | Pending | -- | -- | -- |
| 02/08/2016 02/08/16 | Sold | $259,318 | +6.3% | $173 / Sq Ft |
| 02/08/2016 02/08/16 | For Sale | $244,000 | -- | $163 / Sq Ft |
Tax History Compared to Growth
Tax History
| Year | Tax Paid | Tax Assessment Tax Assessment Total Assessment is a certain percentage of the fair market value that is determined by local assessors to be the total taxable value of land and additions on the property. | Land | Improvement |
|---|---|---|---|---|
| 2024 | $5,922 | $354,300 | $81,800 | $272,500 |
| 2023 | $5,968 | $354,300 | $81,800 | $272,500 |
| 2022 | $5,792 | $301,400 | $72,700 | $228,700 |
| 2021 | $4,316 | $296,400 | $72,700 | $223,700 |
| 2020 | $4,316 | $288,100 | $72,000 | $216,100 |
| 2019 | $3,834 | $291,000 | $72,000 | $219,000 |
| 2018 | $3,836 | $264,200 | $69,100 | $195,100 |
| 2017 | $4,056 | $264,200 | $69,100 | $195,100 |
| 2016 | $14 | $256,500 | $66,800 | $189,700 |
| 2015 | $14 | $600 | $600 | $0 |
Agents Affiliated with this Home
-

Seller's Agent in 2016
Gregory Brockman
RE/MAX
(515) 224-8523
-
Travis Moulton

Seller Co-Listing Agent in 2016
Travis Moulton
RE/MAX
(515) 494-1066
10 Total Sales
Map
Source: Des Moines Area Association of REALTORS®
MLS Number: 450012
APN: 171-00360968205
- 2904 6th Ave SW
- 327 29th St SW
- 311 29th St SW
- 400 29th St SW
- 335 29th St SW
- 403 29th St SW
- 319 29th St SW
- 303 29th St SW
- 2610 8th Ave SW
- 318 29th St SW
- 326 29th St SW
- 2925 6th Ave SW
- 2917 6th Ave SW
- 2912 6th Ave SW
- 2327 Hearthstone Cir SW
- 3010 6th Ave SW
- 3002 6th Ave SW
- 818 31st Ct SW
- 810 31st Ct SW
- 802 31st Ct SW
- 2518 4th Ave SW
- 2600 4th Ave SW
- 2510 4th Ave SW
- 2519 6th Ave SW
- 2608 4th Ave SW
- 2605 6th Ave SW
- 2502 4th Ave SW
- 2613 6th Ave SW
- 2511 6th Ave SW
- 2519 4th Ave SW
- 2503 6th Ave SW
- 2511 4th Ave SW
- 2605 4th Ave SW
- 2616 4th Ave SW
- 2416 4th Ave SW
- 2621 6th Ave SW
- 2503 4th Ave SW
- 2613 4th Ave SW
- 2413 6th Ave SW
- 2417 4th Ave SW
