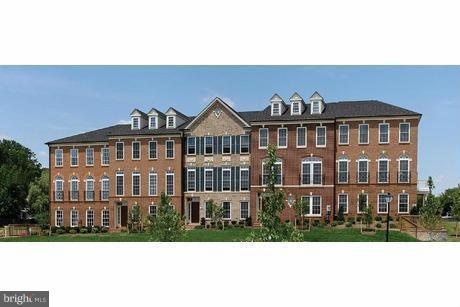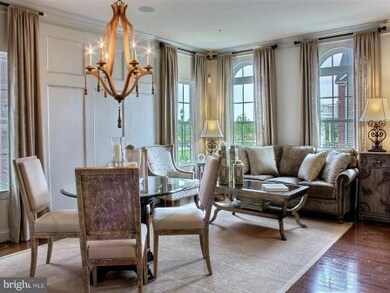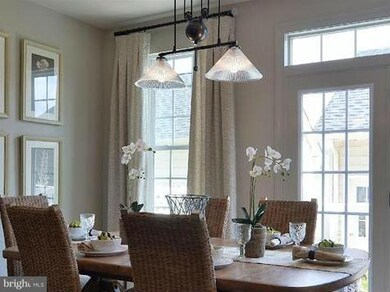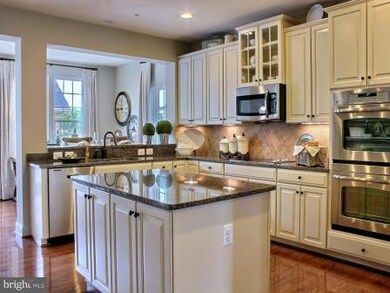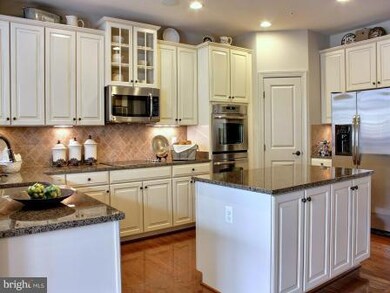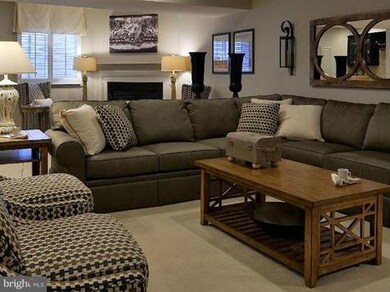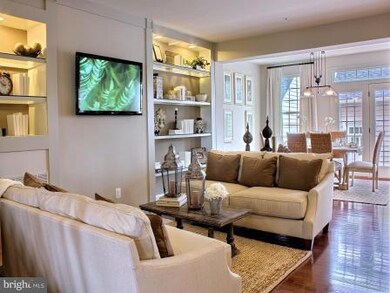
2518 Baldwin Crescent NE Washington, DC 20018
Fort Lincoln NeighborhoodHighlights
- Newly Remodeled
- Colonial Architecture
- Backs to Trees or Woods
- Open Floorplan
- Deck
- Wood Flooring
About This Home
As of July 2025Brand new release- last home site of its kind! Luxury Single family space and size for the best value in the District of Columbia. Rare home site backing to forested area. Images shown are representative only *Prices and Promotions subject to change. Home inc. 4th bedroom in entry level, Morning rm, tray ceiling in Owners' suite, Laundry on bedrm level, cook top.
Last Agent to Sell the Property
Jason Mitchell Group License #ABR00408 Listed on: 04/23/2015
Townhouse Details
Home Type
- Townhome
Est. Annual Taxes
- $5,920
Year Built
- Built in 2015 | Newly Remodeled
Lot Details
- 2,076 Sq Ft Lot
- Two or More Common Walls
- Landscaped
- Backs to Trees or Woods
- Property is in very good condition
HOA Fees
- $107 Monthly HOA Fees
Parking
- 2 Car Attached Garage
- Rear-Facing Garage
- Garage Door Opener
Home Design
- Colonial Architecture
- Asphalt Roof
- Vinyl Siding
- Brick Front
Interior Spaces
- 2,700 Sq Ft Home
- Property has 3 Levels
- Open Floorplan
- Tray Ceiling
- Ceiling height of 9 feet or more
- Recessed Lighting
- Low Emissivity Windows
- Vinyl Clad Windows
- Insulated Windows
- Window Screens
- Sliding Doors
- Insulated Doors
- Entrance Foyer
- Family Room Off Kitchen
- Combination Kitchen and Living
- Dining Room
- Wood Flooring
Kitchen
- Eat-In Galley Kitchen
- Breakfast Room
- Double Self-Cleaning Oven
- Gas Oven or Range
- Cooktop
- Microwave
- Ice Maker
- Dishwasher
- Kitchen Island
- Upgraded Countertops
- Disposal
Bedrooms and Bathrooms
- 4 Bedrooms
- Main Floor Bedroom
- En-Suite Primary Bedroom
- En-Suite Bathroom
- 5 Bathrooms
Laundry
- Laundry Room
- Washer and Dryer Hookup
Finished Basement
- Walk-Out Basement
- Basement Fills Entire Space Under The House
- Front and Rear Basement Entry
- Sump Pump
Home Security
Utilities
- Forced Air Zoned Heating and Cooling System
- Vented Exhaust Fan
- Programmable Thermostat
- Underground Utilities
- Water Dispenser
- 60 Gallon+ Natural Gas Water Heater
Additional Features
- Doors with lever handles
- ENERGY STAR Qualified Equipment for Heating
- Deck
Listing and Financial Details
- Tax Lot 1044
- Assessor Parcel Number 4327//1044
Community Details
Overview
- Built by RYAN HOMES
- Villages At Dakota Crossing Subdivision, Lafayette Floorplan
Recreation
- Tennis Courts
- Community Basketball Court
- Community Playground
- Community Pool
- Jogging Path
Security
- Carbon Monoxide Detectors
- Fire and Smoke Detector
- Fire Sprinkler System
Ownership History
Purchase Details
Home Financials for this Owner
Home Financials are based on the most recent Mortgage that was taken out on this home.Purchase Details
Home Financials for this Owner
Home Financials are based on the most recent Mortgage that was taken out on this home.Similar Homes in Washington, DC
Home Values in the Area
Average Home Value in this Area
Purchase History
| Date | Type | Sale Price | Title Company |
|---|---|---|---|
| Special Warranty Deed | $690,000 | Title Forward | |
| Special Warranty Deed | $637,230 | None Available |
Mortgage History
| Date | Status | Loan Amount | Loan Type |
|---|---|---|---|
| Open | $40,000 | Credit Line Revolving | |
| Open | $552,000 | Adjustable Rate Mortgage/ARM | |
| Previous Owner | $655,228 | VA |
Property History
| Date | Event | Price | Change | Sq Ft Price |
|---|---|---|---|---|
| 07/17/2025 07/17/25 | Sold | $830,000 | -1.2% | $256 / Sq Ft |
| 06/05/2025 06/05/25 | Pending | -- | -- | -- |
| 06/05/2025 06/05/25 | Price Changed | $840,000 | 0.0% | $259 / Sq Ft |
| 06/05/2025 06/05/25 | For Sale | $840,000 | +2.6% | $259 / Sq Ft |
| 06/01/2025 06/01/25 | Off Market | $819,000 | -- | -- |
| 05/22/2025 05/22/25 | For Sale | $819,000 | +18.7% | $252 / Sq Ft |
| 06/07/2019 06/07/19 | Sold | $690,000 | -1.4% | $251 / Sq Ft |
| 04/01/2019 04/01/19 | For Sale | $699,900 | +9.8% | $255 / Sq Ft |
| 08/24/2015 08/24/15 | Sold | $637,230 | +0.4% | $236 / Sq Ft |
| 04/23/2015 04/23/15 | Pending | -- | -- | -- |
| 04/23/2015 04/23/15 | For Sale | $634,990 | -- | $235 / Sq Ft |
Tax History Compared to Growth
Tax History
| Year | Tax Paid | Tax Assessment Tax Assessment Total Assessment is a certain percentage of the fair market value that is determined by local assessors to be the total taxable value of land and additions on the property. | Land | Improvement |
|---|---|---|---|---|
| 2024 | $5,920 | $783,530 | $287,610 | $495,920 |
| 2023 | $5,719 | $756,850 | $278,850 | $478,000 |
| 2022 | $5,337 | $706,570 | $259,580 | $446,990 |
| 2021 | $5,055 | $671,010 | $249,240 | $421,770 |
| 2020 | $4,888 | $650,730 | $243,890 | $406,840 |
| 2019 | $5,480 | $644,740 | $240,690 | $404,050 |
| 2018 | $5,439 | $639,910 | $0 | $0 |
| 2017 | $5,176 | $608,940 | $0 | $0 |
| 2016 | $3,278 | $581,260 | $0 | $0 |
| 2015 | $1,347 | $158,460 | $0 | $0 |
| 2014 | $339 | $158,460 | $0 | $0 |
Agents Affiliated with this Home
-
E
Seller's Agent in 2025
Errick Harrell
Redfin Corp
-

Buyer's Agent in 2025
Irena Menisher
KW Metro Center
(202) 468-7846
1 in this area
57 Total Sales
-

Seller's Agent in 2019
Samantha Damato
Long & Foster
(202) 309-2109
1 in this area
21 Total Sales
-
K
Buyer's Agent in 2019
Katherine Scire
Samson Properties
(202) 650-7344
66 Total Sales
-
C
Seller's Agent in 2015
Carolyn Scuderi McCarthy
Jason Mitchell Group
(240) 405-1203
31 Total Sales
-

Buyer's Agent in 2015
Mark Queener
BHHS PenFed (actual)
(703) 623-9354
149 Total Sales
Map
Source: Bright MLS
MLS Number: 1001340685
APN: 4327-1044
- 2537 Baldwin Crescent NE
- 3629 Jamison St NE
- 2811 31st Place NE Unit 2811
- 2506 Hurston Ln NE Unit G
- 3732 Commodore Joshua Barney Dr NE
- 3324 Banneker Dr NE Unit 3324
- 3110 Cityscape Dr NE
- 3418 Summit Ct NE Unit 3418
- 2418 S Dakota Ave NE
- 2428 S Dakota Ave NE
- 3452 Summit Ct NE Unit 3452
- 3157 Apple Rd NE Unit 5
- 3460 Summit Ct NE Unit 3460
- 3825 Commodore Joshua Barney Dr NE
- 3020 Pineview Ct NE Unit 3020
- 3040 Pineview Ct NE
- 3044 Pineview Ct NE Unit 3044
- 3103 Apple Rd NE Unit 1
- 3114 Berry Rd NE Unit 21
- 3104 Douglas St NE
