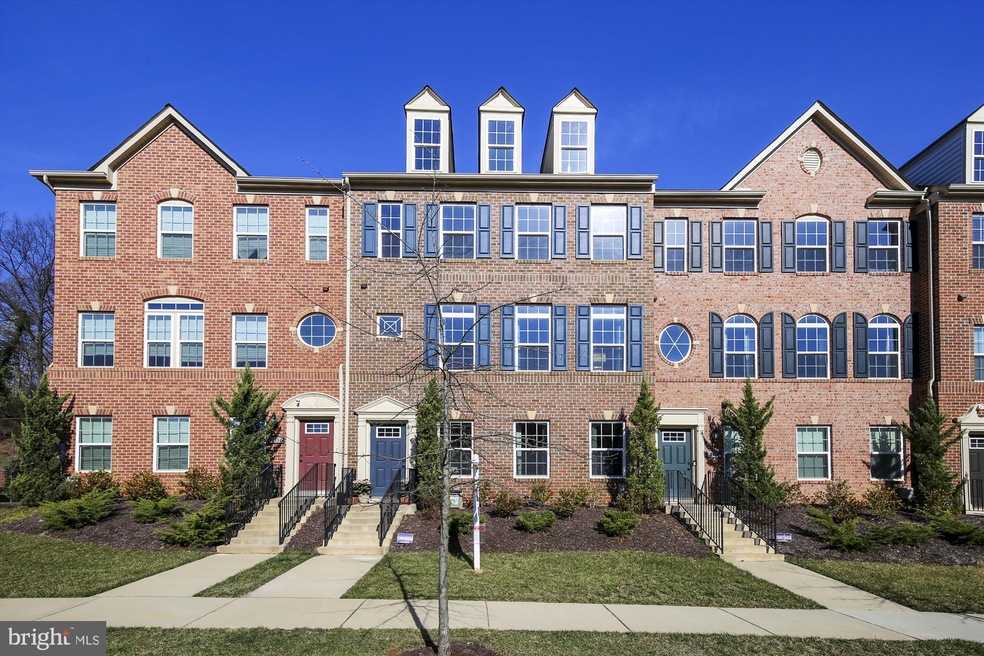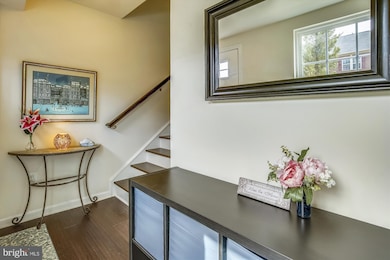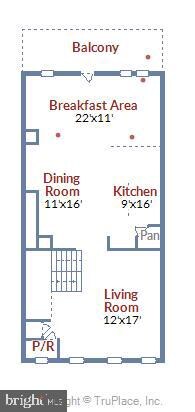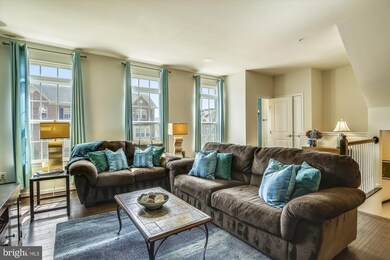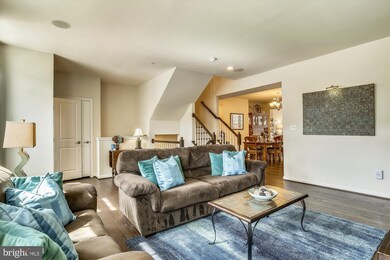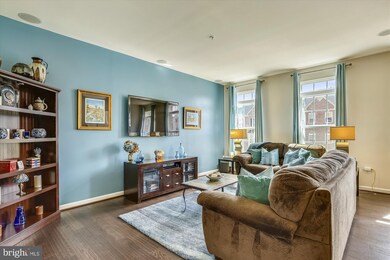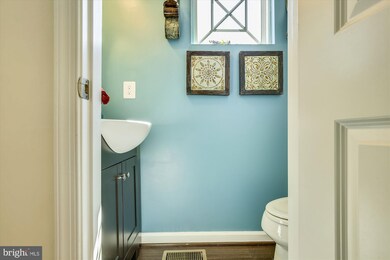
2518 Baldwin Crescent NE Washington, DC 20018
Fort Lincoln NeighborhoodHighlights
- Colonial Architecture
- Main Floor Bedroom
- Upgraded Countertops
- Wood Flooring
- Combination Kitchen and Living
- Community Pool
About This Home
As of July 2025Classic. Elegant. Spacious. Suburban living in the city. You can't pass up the opportunity to live in this beautiful townhome that lives like a detached house. With a 24 foot width and over 1,100 square feet per floor, this home has one of the largest foot prints in NE DC. The main floor is an entertainer's dream with chef's island, separate breakfast bar, double oven and an open concept that flows seamlessly from one space to another. The main level powder room gives you a subtle "wow" factor with a stone accent wall, and the view of Fort Lincoln from the back deck provides a sense of serenity and privacy hard to find elsewhere the city. Hard wood floors run throughout the main floor, foyer, mudroom, and stairs, and all bedrooms have new carpet. The entry level has a gorgeous guest suite with private bath. But, the crown jewel of this home is the master bedroom suite. A tray ceiling, sitting room, two walk-in closets, and an expansive bath with separate shower, tub, and water closet, provide an in-home oasis to the lucky homeowner! The community also provides access to convenient amenities at the Shops at Dakota Crossing, including Costco, Marshalls, Starbucks, and Lowe's. You're also minutes away from Ivy City, H Street Corridor, Union Market, DC Brau, and the Hyattsville Arts District. Fort Lincoln Park is scheduled to undergo a huge transformation in the next few years including a new multi-use recreation and early childhood development center. The Fort Lincoln Community, the Villages at Dakota Crossing, and this "you can't miss" home, is truly a place to put down your roots and flourish.
Last Agent to Sell the Property
Long & Foster Real Estate, Inc. Listed on: 04/01/2019

Townhouse Details
Home Type
- Townhome
Est. Annual Taxes
- $5,439
Year Built
- Built in 2015
Lot Details
- 2,076 Sq Ft Lot
- Property is in very good condition
HOA Fees
- $107 Monthly HOA Fees
Parking
- 2 Car Attached Garage
- Rear-Facing Garage
- Garage Door Opener
Home Design
- Colonial Architecture
- Slab Foundation
- Shingle Roof
- Asphalt Roof
- Vinyl Siding
- Brick Front
Interior Spaces
- Property has 3 Levels
- Tray Ceiling
- Ceiling height of 9 feet or more
- Recessed Lighting
- Low Emissivity Windows
- Vinyl Clad Windows
- Insulated Windows
- Window Screens
- Insulated Doors
- Family Room Off Kitchen
- Combination Kitchen and Living
- Dining Area
Kitchen
- Eat-In Galley Kitchen
- Breakfast Area or Nook
- Double Self-Cleaning Oven
- Gas Oven or Range
- Cooktop<<rangeHoodToken>>
- <<microwave>>
- Ice Maker
- Dishwasher
- Kitchen Island
- Upgraded Countertops
- Disposal
Flooring
- Wood
- Carpet
Bedrooms and Bathrooms
- Main Floor Bedroom
- En-Suite Bathroom
Laundry
- Laundry on upper level
- Dryer
- Washer
Home Security
Eco-Friendly Details
- ENERGY STAR Qualified Equipment for Heating
Utilities
- Forced Air Zoned Heating and Cooling System
- Vented Exhaust Fan
- Programmable Thermostat
- Underground Utilities
- Water Dispenser
Listing and Financial Details
- Tax Lot 1044
- Assessor Parcel Number 4327//1044
Community Details
Overview
- Association fees include management, lawn care front, lawn care rear, reserve funds, road maintenance, snow removal, trash, common area maintenance
- Villages At Dakota Crossing HOA
- Built by Ryan Homes
- Villages At Dakota Crossing Subdivision, Lafayette Floorplan
- Property Manager
Amenities
- Picnic Area
- Common Area
Recreation
- Community Playground
- Community Pool
Security
- Carbon Monoxide Detectors
- Fire and Smoke Detector
- Fire Sprinkler System
Ownership History
Purchase Details
Home Financials for this Owner
Home Financials are based on the most recent Mortgage that was taken out on this home.Purchase Details
Home Financials for this Owner
Home Financials are based on the most recent Mortgage that was taken out on this home.Similar Homes in Washington, DC
Home Values in the Area
Average Home Value in this Area
Purchase History
| Date | Type | Sale Price | Title Company |
|---|---|---|---|
| Special Warranty Deed | $690,000 | Title Forward | |
| Special Warranty Deed | $637,230 | None Available |
Mortgage History
| Date | Status | Loan Amount | Loan Type |
|---|---|---|---|
| Open | $40,000 | Credit Line Revolving | |
| Open | $552,000 | Adjustable Rate Mortgage/ARM | |
| Previous Owner | $655,228 | VA |
Property History
| Date | Event | Price | Change | Sq Ft Price |
|---|---|---|---|---|
| 07/17/2025 07/17/25 | Sold | $830,000 | -1.2% | $256 / Sq Ft |
| 06/05/2025 06/05/25 | Pending | -- | -- | -- |
| 06/05/2025 06/05/25 | Price Changed | $840,000 | 0.0% | $259 / Sq Ft |
| 06/05/2025 06/05/25 | For Sale | $840,000 | +2.6% | $259 / Sq Ft |
| 06/01/2025 06/01/25 | Off Market | $819,000 | -- | -- |
| 05/22/2025 05/22/25 | For Sale | $819,000 | +18.7% | $252 / Sq Ft |
| 06/07/2019 06/07/19 | Sold | $690,000 | -1.4% | $251 / Sq Ft |
| 04/01/2019 04/01/19 | For Sale | $699,900 | +9.8% | $255 / Sq Ft |
| 08/24/2015 08/24/15 | Sold | $637,230 | +0.4% | $236 / Sq Ft |
| 04/23/2015 04/23/15 | Pending | -- | -- | -- |
| 04/23/2015 04/23/15 | For Sale | $634,990 | -- | $235 / Sq Ft |
Tax History Compared to Growth
Tax History
| Year | Tax Paid | Tax Assessment Tax Assessment Total Assessment is a certain percentage of the fair market value that is determined by local assessors to be the total taxable value of land and additions on the property. | Land | Improvement |
|---|---|---|---|---|
| 2024 | $5,920 | $783,530 | $287,610 | $495,920 |
| 2023 | $5,719 | $756,850 | $278,850 | $478,000 |
| 2022 | $5,337 | $706,570 | $259,580 | $446,990 |
| 2021 | $5,055 | $671,010 | $249,240 | $421,770 |
| 2020 | $4,888 | $650,730 | $243,890 | $406,840 |
| 2019 | $5,480 | $644,740 | $240,690 | $404,050 |
| 2018 | $5,439 | $639,910 | $0 | $0 |
| 2017 | $5,176 | $608,940 | $0 | $0 |
| 2016 | $3,278 | $581,260 | $0 | $0 |
| 2015 | $1,347 | $158,460 | $0 | $0 |
| 2014 | $339 | $158,460 | $0 | $0 |
Agents Affiliated with this Home
-
E
Seller's Agent in 2025
Errick Harrell
Redfin Corp
-
Irena Menisher

Buyer's Agent in 2025
Irena Menisher
KW Metro Center
(202) 468-7846
1 in this area
58 Total Sales
-
Samantha Damato

Seller's Agent in 2019
Samantha Damato
Long & Foster
(202) 309-2109
2 in this area
24 Total Sales
-
Katherine Scire
K
Buyer's Agent in 2019
Katherine Scire
Samson Properties
(202) 650-7344
66 Total Sales
-
Carolyn Scuderi McCarthy
C
Seller's Agent in 2015
Carolyn Scuderi McCarthy
Jason Mitchell Group
(240) 405-1203
31 Total Sales
-
Mark Queener

Buyer's Agent in 2015
Mark Queener
Compass
(703) 623-9354
149 Total Sales
Map
Source: Bright MLS
MLS Number: DCDC401900
APN: 4327-1044
- 2537 Baldwin Crescent NE
- 3629 Jamison St NE
- 2811 31st Place NE Unit 2811
- 2753 31st Place NE Unit 2753
- 2506 Hurston Ln NE Unit G
- 3732 Commodore Joshua Barney Dr NE
- 3110 Cityscape Dr NE
- 3418 Summit Ct NE Unit 3418
- 2418 S Dakota Ave NE
- 2428 S Dakota Ave NE
- 3452 Summit Ct NE Unit 3452
- 3157 Apple Rd NE Unit 5
- 3460 Summit Ct NE Unit 3460
- 3825 Commodore Joshua Barney Dr NE
- 3020 Pineview Ct NE Unit 3020
- 3040 Pineview Ct NE
- 3044 Pineview Ct NE Unit 3044
- 3103 Apple Rd NE Unit 1
- 3114 Berry Rd NE Unit 21
- 3104 Douglas St NE
