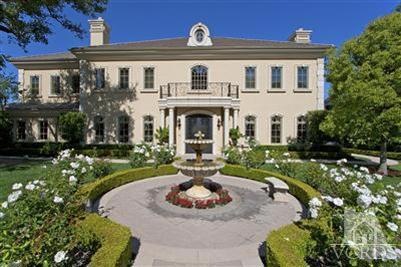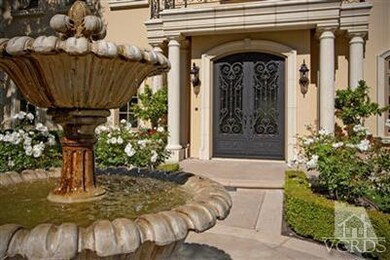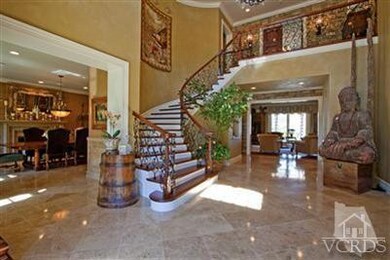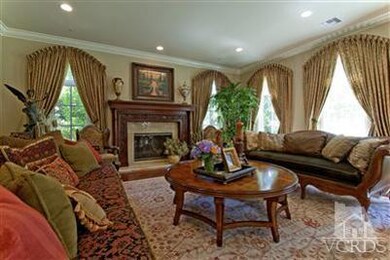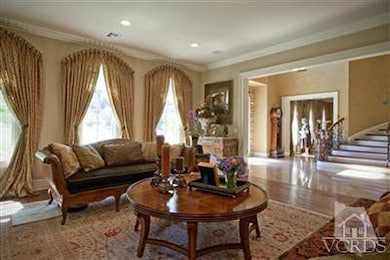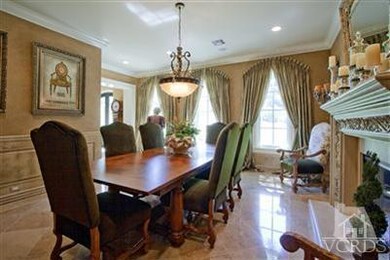
2518 Ladbrook Way Thousand Oaks, CA 91361
Estimated Value: $6,864,663 - $8,323,000
Highlights
- In Ground Pool
- Gated Community
- Engineered Wood Flooring
- Westlake Elementary School Rated A
- Golf Course View
- Main Floor Bedroom
About This Home
As of June 2012Amazing new price! $500,000 reduction! Furniture included! Exquisite French Manor with incredible unobstructed views in Sherwood Country Club Estates. Gated 7,100 sq ft residence includes 6 bedrooms & 7 baths, majestic formal living room with fireplace, separate formal dining room with fireplace & butler's pantry, tastefully appointed library/office with custom bookcases, fireplace & spacious family room. Gourmet Kitchen amenities include custom cabinetry, granite counters, high end appliances, center work islands & breakfast room. Elegant hardwood flooring, faux finishes & hand crafted moldings throughout add refinement. Master Suite luxuries create a private sanctuary with fireplace, a sumptuous master bath & private outdoor balcony. The extensive 31,363 square foot lot with custom pool & spa, inviting patio with fireplace & built-in BBQ & grassy lawn area is completed by beautiful golf course & mountain views. List Award winning Conejo School District.
Last Listed By
Team Nicki and Karen
Ewing & Assoc. Sotheby's Listed on: 04/18/2012
Home Details
Home Type
- Single Family
Est. Annual Taxes
- $54,778
Year Built
- Built in 2004
Lot Details
- 0.72 Acre Lot
- Fenced Yard
- Wrought Iron Fence
- Irregular Lot
- Property is zoned Re20 ac
HOA Fees
- $380 Monthly HOA Fees
Property Views
- Golf Course
- Mountain
Home Design
- Slab Foundation
- Tile Roof
Interior Spaces
- 7,115 Sq Ft Home
- 2-Story Property
- Built-In Features
- Crown Molding
- Beamed Ceilings
- Recessed Lighting
- Gas Fireplace
- Family Room with Fireplace
- Living Room with Fireplace
- Dining Room with Fireplace
- Laundry Room
Kitchen
- Open to Family Room
- Eat-In Kitchen
- Breakfast Bar
- Kitchen Island
- Granite Countertops
Flooring
- Engineered Wood
- Carpet
- Stone
Bedrooms and Bathrooms
- 6 Bedrooms
- Main Floor Bedroom
- Bathtub with Shower
Parking
- Direct Access Garage
- Auto Driveway Gate
Pool
- In Ground Pool
- In Ground Spa
- Outdoor Pool
Outdoor Features
- Balcony
- Covered patio or porch
Utilities
- Zoned Heating and Cooling
- Heating System Uses Natural Gas
- Furnace
- Septic Tank
Listing and Financial Details
- Assessor Parcel Number 6950301045
Community Details
Overview
- Sherwood Valley Association, Phone Number (805) 777-7882
- Sherwood Country Estates 782 Subdivision
- Property managed by Sherwood Valley
Security
- Security Service
- Gated Community
Ownership History
Purchase Details
Home Financials for this Owner
Home Financials are based on the most recent Mortgage that was taken out on this home.Purchase Details
Home Financials for this Owner
Home Financials are based on the most recent Mortgage that was taken out on this home.Purchase Details
Home Financials for this Owner
Home Financials are based on the most recent Mortgage that was taken out on this home.Purchase Details
Home Financials for this Owner
Home Financials are based on the most recent Mortgage that was taken out on this home.Purchase Details
Home Financials for this Owner
Home Financials are based on the most recent Mortgage that was taken out on this home.Purchase Details
Home Financials for this Owner
Home Financials are based on the most recent Mortgage that was taken out on this home.Similar Homes in the area
Home Values in the Area
Average Home Value in this Area
Purchase History
| Date | Buyer | Sale Price | Title Company |
|---|---|---|---|
| Geller Mitch | -- | Fidelity National Title Co | |
| Geller Kaci | -- | Fidelity National Title Co | |
| Geller Mitch | $3,850,000 | Fidelity National Title Co | |
| Wickman Don | -- | Accommodation | |
| Wickman Don | -- | Financial Title | |
| Wickman Don | -- | Accommodation | |
| Wickman Don | -- | Ticor Title Company | |
| Wickman Don | -- | Chicago Title Co 72 |
Mortgage History
| Date | Status | Borrower | Loan Amount |
|---|---|---|---|
| Open | Geller Mitch | $963,000 | |
| Open | Geller Mitch | $1,880,000 | |
| Closed | Geller Mitch | $2,350,000 | |
| Previous Owner | Wickman Don | $3,000,000 | |
| Previous Owner | Wickman Don | $3,000,000 | |
| Previous Owner | Wickman Don | $419,700 | |
| Previous Owner | Wickman Don | $2,937,900 |
Property History
| Date | Event | Price | Change | Sq Ft Price |
|---|---|---|---|---|
| 06/01/2012 06/01/12 | Sold | $3,850,000 | 0.0% | $541 / Sq Ft |
| 06/01/2012 06/01/12 | Sold | $3,850,000 | 0.0% | $541 / Sq Ft |
| 05/10/2012 05/10/12 | Pending | -- | -- | -- |
| 05/02/2012 05/02/12 | Pending | -- | -- | -- |
| 06/16/2011 06/16/11 | For Sale | $3,850,000 | -14.3% | $541 / Sq Ft |
| 05/25/2011 05/25/11 | For Sale | $4,495,000 | -- | $632 / Sq Ft |
Tax History Compared to Growth
Tax History
| Year | Tax Paid | Tax Assessment Tax Assessment Total Assessment is a certain percentage of the fair market value that is determined by local assessors to be the total taxable value of land and additions on the property. | Land | Improvement |
|---|---|---|---|---|
| 2024 | $54,778 | $5,092,697 | $3,509,566 | $1,583,131 |
| 2023 | $53,351 | $4,992,841 | $3,440,751 | $1,552,090 |
| 2022 | $52,311 | $4,894,943 | $3,373,286 | $1,521,657 |
| 2021 | $51,340 | $4,798,964 | $3,307,143 | $1,491,821 |
| 2020 | $49,040 | $4,603,718 | $3,273,233 | $1,330,485 |
| 2019 | $45,801 | $4,335,033 | $3,209,052 | $1,125,981 |
| 2018 | $44,839 | $4,250,033 | $3,146,130 | $1,103,903 |
| 2017 | $43,930 | $4,166,700 | $3,084,442 | $1,082,258 |
| 2016 | $43,510 | $4,085,001 | $3,023,963 | $1,061,038 |
| 2015 | $42,854 | $4,023,642 | $2,978,541 | $1,045,101 |
| 2014 | $42,072 | $3,944,827 | $2,920,197 | $1,024,630 |
Agents Affiliated with this Home
-
T
Seller's Agent in 2012
Team Nicki and Karen
Ewing & Assoc. Sotheby's
-
Jeff Fischer
J
Buyer's Agent in 2012
Jeff Fischer
Realenomics,Inc.
(818) 591-0145
14 Total Sales
Map
Source: Conejo Simi Moorpark Association of REALTORS®
MLS Number: 11008788
APN: 695-0-301-045
- 2474 Newbern Ct
- 2479 Swanfield Ct
- 2431 Swanfield Ct
- 2366 Heatherbank Ct
- 900 W Stafford Rd
- 925 W Stafford Rd
- 2674 Stafford Rd
- 939 W Stafford Rd
- 240 W Stafford Rd
- 3061 Faringford Rd
- 3087 Faringford Rd
- 2775 Calbourne Ln
- 2160 Marshbrook Rd
- 3063 Stafford Rd
- 82 Queens Garden Dr
- 500 Lower Lake Rd
- 118 Giles Rd
- 2518 Ladbrook Way
- 2584 Ladbrook Way
- 2634 Ladbrook Way
- 2550 Ladbrook Way
- 2658 Ladbrook Way
- 2500 Ladbrook Way
- 2672 Ladbrook Way
- 2617 Newbern Ct
- 2688 Ladbrook Way
- 2702 Ladbrook Way
- 2717 Ladbrook Way
- 2593 Newbern Ct
- 1072 Newbern Ct
- 2785 Ladbrook Way
- 390 W Stafford Rd
- 2663 Elderoak Ln
- 2468 Ladbrook Way
- 2544 Greenbank Rd
- 2731 Elderoak Rd
- 2512 Greenbank Rd
