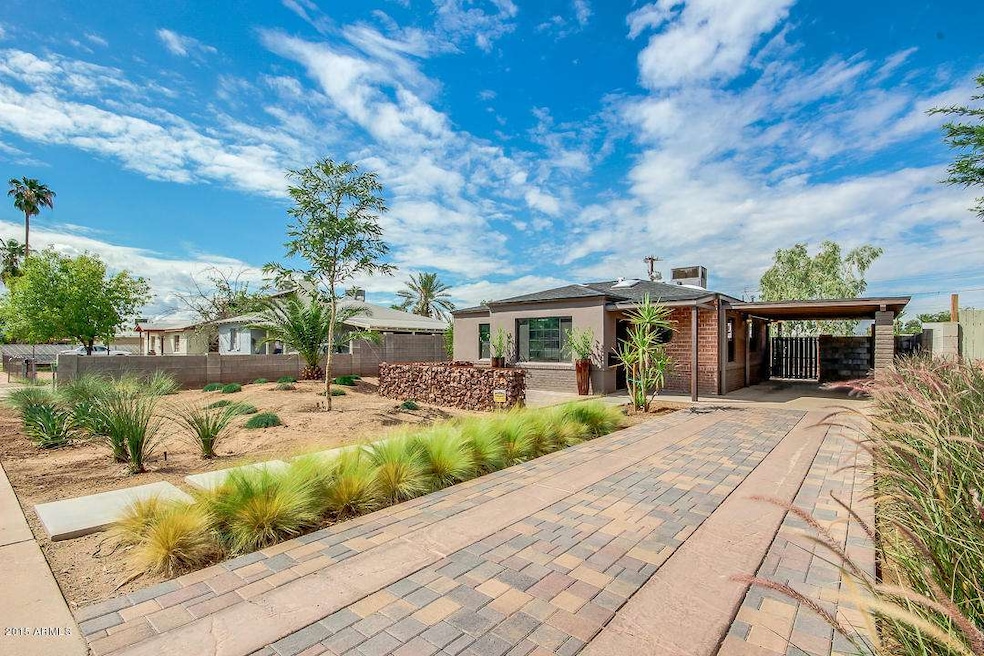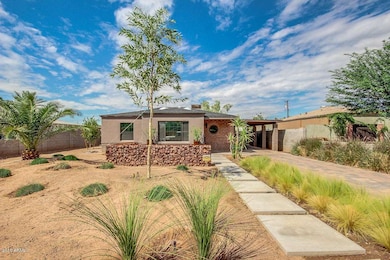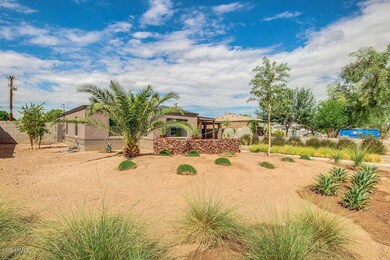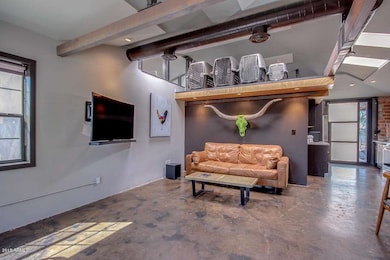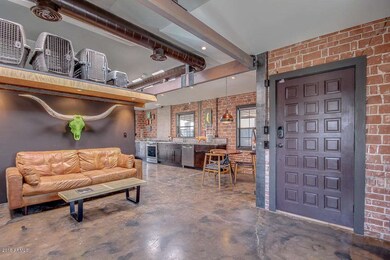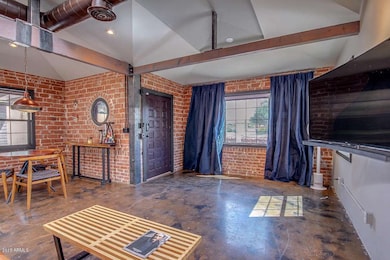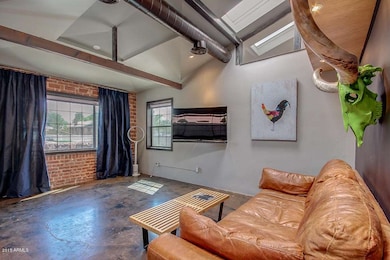
2518 N 14th St Phoenix, AZ 85006
Coronado NeighborhoodHighlights
- RV Gated
- Contemporary Architecture
- Granite Countertops
- Phoenix Coding Academy Rated A
- Vaulted Ceiling
- 5-minute walk to Virginia Park
About This Home
As of July 2017Designer Remodeled Historic Home! Modern-industrial design elements fill this 40s brick 2bed/2bath home. Exposed beams allow the airy vaulted spaces and natural light flows from the many skylights. Spray foam insulation and dual pane windows were used for modern efficiency along with a WiFi enabled thermostat. Stained concrete & exposed brick along with bare woods & metal give an industrial feel to the home while the tile, granite and new paint offer warmth and color. The kitchen has brand new Sollid Cabinetry with stunning granite and stainless appliances. The large master suite has great form and function and can be closed off with the massive barn-door. The Xeriscaped front yard brings green elements to this desert landscape. The backyard is huge and offers a great space for a pool.
Last Agent to Sell the Property
Leassa Property Management License #BR579031000 Listed on: 09/25/2015
Home Details
Home Type
- Single Family
Est. Annual Taxes
- $1,194
Year Built
- Built in 1945
Lot Details
- 7,706 Sq Ft Lot
- Desert faces the front and back of the property
- Block Wall Fence
Home Design
- Contemporary Architecture
- Brick Exterior Construction
- Wood Frame Construction
- Composition Roof
- Stucco
Interior Spaces
- 1,141 Sq Ft Home
- 1-Story Property
- Vaulted Ceiling
- Double Pane Windows
- Low Emissivity Windows
- Tinted Windows
- Solar Screens
- Concrete Flooring
Kitchen
- Eat-In Kitchen
- Granite Countertops
Bedrooms and Bathrooms
- 2 Bedrooms
- 2 Bathrooms
Parking
- 1 Carport Space
- RV Gated
Outdoor Features
- Covered Patio or Porch
Schools
- Whittier Elementary School - Phoenix
- Phoenix Prep Academy Middle School
- North High School
Utilities
- Refrigerated Cooling System
- Heating System Uses Natural Gas
- High Speed Internet
- Cable TV Available
Community Details
- No Home Owners Association
- Association fees include no fees
- Built by CUSTOM
- Marshall Place Subdivision
Listing and Financial Details
- Tax Lot 12
- Assessor Parcel Number 117-22-160
Ownership History
Purchase Details
Home Financials for this Owner
Home Financials are based on the most recent Mortgage that was taken out on this home.Purchase Details
Home Financials for this Owner
Home Financials are based on the most recent Mortgage that was taken out on this home.Purchase Details
Home Financials for this Owner
Home Financials are based on the most recent Mortgage that was taken out on this home.Purchase Details
Home Financials for this Owner
Home Financials are based on the most recent Mortgage that was taken out on this home.Purchase Details
Purchase Details
Purchase Details
Home Financials for this Owner
Home Financials are based on the most recent Mortgage that was taken out on this home.Purchase Details
Purchase Details
Home Financials for this Owner
Home Financials are based on the most recent Mortgage that was taken out on this home.Purchase Details
Home Financials for this Owner
Home Financials are based on the most recent Mortgage that was taken out on this home.Purchase Details
Home Financials for this Owner
Home Financials are based on the most recent Mortgage that was taken out on this home.Purchase Details
Purchase Details
Purchase Details
Home Financials for this Owner
Home Financials are based on the most recent Mortgage that was taken out on this home.Similar Homes in Phoenix, AZ
Home Values in the Area
Average Home Value in this Area
Purchase History
| Date | Type | Sale Price | Title Company |
|---|---|---|---|
| Warranty Deed | $341,500 | Security Title Agency Inc | |
| Cash Sale Deed | $325,000 | Empire West Title Agency | |
| Interfamily Deed Transfer | -- | Driggs Title Agency Inc | |
| Warranty Deed | $285,000 | Driggs Title Agency Inc | |
| Special Warranty Deed | -- | None Available | |
| Trustee Deed | $78,100 | None Available | |
| Special Warranty Deed | $64,900 | Lawyers Title Of Arizona Inc | |
| Trustee Deed | $81,900 | None Available | |
| Special Warranty Deed | -- | None Available | |
| Interfamily Deed Transfer | -- | Transnation Title | |
| Quit Claim Deed | -- | -- | |
| Quit Claim Deed | -- | -- | |
| Trustee Deed | $104,000 | Fidelity National Title | |
| Interfamily Deed Transfer | -- | First Financial Title Agency |
Mortgage History
| Date | Status | Loan Amount | Loan Type |
|---|---|---|---|
| Open | $339,500 | New Conventional | |
| Closed | $326,400 | New Conventional | |
| Closed | $328,900 | New Conventional | |
| Closed | $324,425 | New Conventional | |
| Previous Owner | $270,750 | New Conventional | |
| Previous Owner | $51,920 | New Conventional | |
| Previous Owner | $128,000 | Unknown | |
| Previous Owner | $119,025 | New Conventional | |
| Previous Owner | $83,600 | No Value Available |
Property History
| Date | Event | Price | Change | Sq Ft Price |
|---|---|---|---|---|
| 07/31/2017 07/31/17 | Sold | $341,500 | 0.0% | $299 / Sq Ft |
| 07/10/2017 07/10/17 | Pending | -- | -- | -- |
| 07/10/2017 07/10/17 | For Sale | $341,500 | +5.1% | $299 / Sq Ft |
| 10/13/2015 10/13/15 | Sold | $325,000 | 0.0% | $285 / Sq Ft |
| 09/29/2015 09/29/15 | Pending | -- | -- | -- |
| 09/25/2015 09/25/15 | For Sale | $325,000 | +14.0% | $285 / Sq Ft |
| 11/26/2014 11/26/14 | Sold | $285,000 | 0.0% | $250 / Sq Ft |
| 10/23/2014 10/23/14 | Pending | -- | -- | -- |
| 10/19/2014 10/19/14 | For Sale | $285,000 | 0.0% | $250 / Sq Ft |
| 10/09/2014 10/09/14 | Pending | -- | -- | -- |
| 10/09/2014 10/09/14 | For Sale | $285,000 | 0.0% | $250 / Sq Ft |
| 09/11/2014 09/11/14 | Off Market | $285,000 | -- | -- |
| 08/21/2014 08/21/14 | Pending | -- | -- | -- |
| 08/15/2014 08/15/14 | For Sale | $285,000 | -- | $250 / Sq Ft |
Tax History Compared to Growth
Tax History
| Year | Tax Paid | Tax Assessment Tax Assessment Total Assessment is a certain percentage of the fair market value that is determined by local assessors to be the total taxable value of land and additions on the property. | Land | Improvement |
|---|---|---|---|---|
| 2025 | $2,077 | $17,522 | -- | -- |
| 2024 | $2,057 | $16,688 | -- | -- |
| 2023 | $2,057 | $35,700 | $7,140 | $28,560 |
| 2022 | $1,979 | $29,160 | $5,830 | $23,330 |
| 2021 | $1,981 | $25,910 | $5,180 | $20,730 |
| 2020 | $2,009 | $25,480 | $5,090 | $20,390 |
| 2019 | $2,009 | $22,870 | $4,570 | $18,300 |
| 2018 | $1,974 | $18,980 | $3,790 | $15,190 |
| 2017 | $1,903 | $17,450 | $3,490 | $13,960 |
| 2016 | $1,849 | $15,060 | $3,010 | $12,050 |
| 2015 | $1,194 | $10,730 | $2,140 | $8,590 |
Agents Affiliated with this Home
-
D
Seller's Agent in 2017
David Pierce
My Home Group
(602) 312-1419
1 in this area
34 Total Sales
-

Seller Co-Listing Agent in 2017
Jon Hegreness
Re/Max Alliance Group
(623) 826-0888
20 Total Sales
-

Buyer's Agent in 2017
Aaron Hawkins
Keller Williams Realty Sonoran Living
(602) 316-9292
81 Total Sales
-

Seller's Agent in 2015
Kyle Pittman
Leassa Property Management
(480) 427-0011
3 Total Sales
-

Seller Co-Listing Agent in 2015
Sarah Pittman
Pittman & Pittman Realty, LLC
(480) 298-1831
15 Total Sales
-
M
Buyer's Agent in 2015
Michael Velasco
Compass
(480) 200-2914
1 in this area
67 Total Sales
Map
Source: Arizona Regional Multiple Listing Service (ARMLS)
MLS Number: 5339400
APN: 117-22-160
- 2531 N 15th St
- 2545 N 15th St
- 1501 E Sheridan St
- 2402 N 15th St
- 1413 E Windsor Ave
- 1246 E Cambridge Ave
- 1513 E Sheridan St
- 1215 E Cambridge Ave
- 1422 E Windsor Ave
- 2315 N 12th St
- 2232 N 13th St
- 1274 E Edgemont Ave
- 2336 N 12th St
- 1512 E Cypress St
- 2232 N Edgemere St
- 1501 E Cypress St
- 2534 N Mitchell St
- 2209 N Edgemere St
- 1529 E Edgemont Ave
- 2141 E Monte Vista Rd Unit 10
