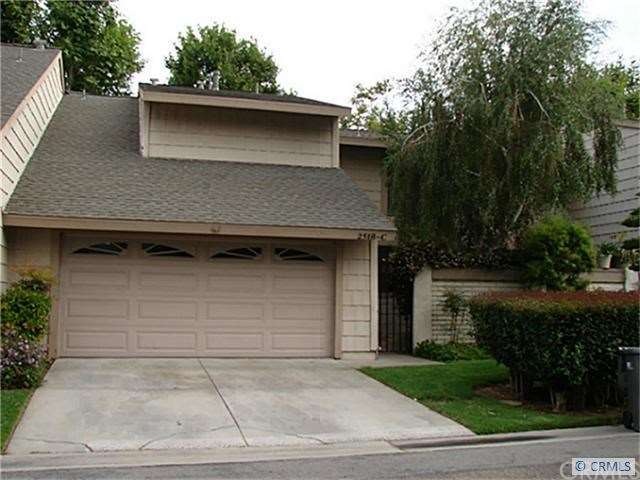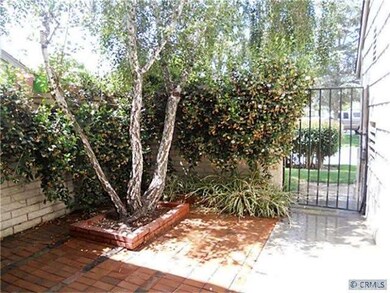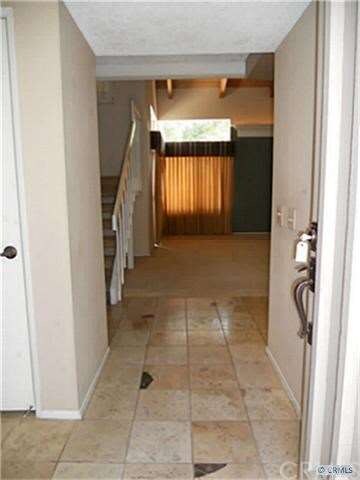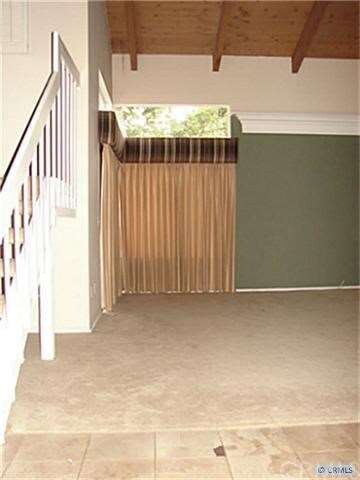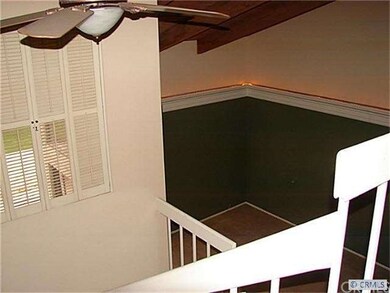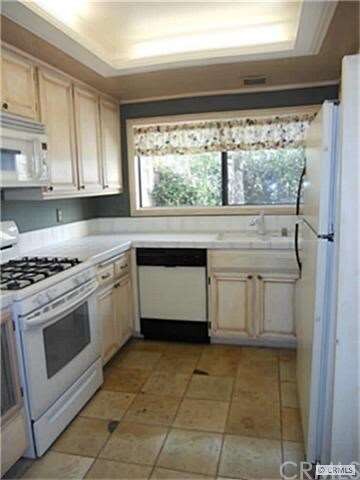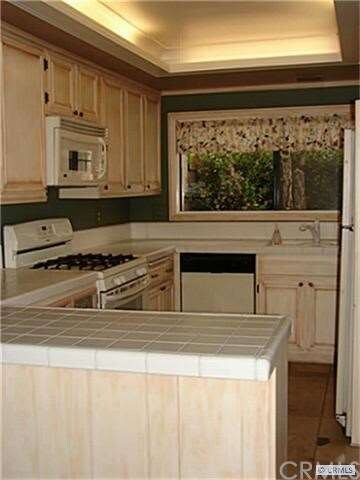
2518 N Tustin Ave Unit C Santa Ana, CA 92705
Portola Park NeighborhoodEstimated Value: $386,000 - $527,001
Highlights
- Private Pool
- 2 Car Direct Access Garage
- Built-In Features
- Cathedral Ceiling
- Shutters
- Crown Molding
About This Home
As of August 2012Upgraded two story Shady Hollow Townhome with 2 car attached garage-- Family room has fireplace and builtins--Master bedroom has fireplace, walk-in closet and extra storage room--Crown molding, recessed lighting and newer kitchen appliances----COMPLEX IS ON LEASED LAND AT $928 PER MONTH---The OWNER WILL CONSIDER CARRYING a FIRST TD (for a QUALIFIED buyer) WITH 40% DOWN for 10yrs (amortized over 30yrs) BAL DUE IN 10yrs---The land lease will adjust at the rate of 2% per year until 2025
Last Listed By
David Schell
Real Estate Connection,The License #00399867 Listed on: 06/24/2012
Home Details
Home Type
- Single Family
Est. Annual Taxes
- $5,197
Year Built
- Built in 1974
Lot Details
- Block Wall Fence
- Land Lease of $11,136
HOA Fees
- $325 Monthly HOA Fees
Parking
- 2 Car Direct Access Garage
- Parking Available
- Two Garage Doors
- Guest Parking
Home Design
- Planned Development
- Slab Foundation
- Shingle Roof
- Composition Roof
- Wood Siding
- Copper Plumbing
- Stucco
Interior Spaces
- 1,617 Sq Ft Home
- Built-In Features
- Crown Molding
- Cathedral Ceiling
- Recessed Lighting
- Wood Burning Fireplace
- Electric Fireplace
- Gas Fireplace
- Shutters
- Custom Window Coverings
- Blinds
- Family Room
- Living Room
- Termite Clearance
Kitchen
- Breakfast Bar
- Gas Oven or Range
- Range
- Microwave
- Dishwasher
- Trash Compactor
- Disposal
Flooring
- Carpet
- Laminate
- Tile
- Vinyl
Bedrooms and Bathrooms
- 3 Bedrooms
- All Upper Level Bedrooms
- Mirrored Closets Doors
Laundry
- Laundry Room
- Laundry in Garage
- Gas And Electric Dryer Hookup
Pool
- Private Pool
- Spa
Outdoor Features
- Slab Porch or Patio
Utilities
- Cooling System Powered By Gas
- Central Heating and Cooling System
- Heating System Uses Natural Gas
- Underground Utilities
- Sewer Paid
Listing and Financial Details
- Tax Tract Number 888
- Assessor Parcel Number 93392080
Community Details
Recreation
- Community Pool
- Community Spa
Ownership History
Purchase Details
Similar Home in Santa Ana, CA
Home Values in the Area
Average Home Value in this Area
Purchase History
| Date | Buyer | Sale Price | Title Company |
|---|---|---|---|
| Jwr Property Management Llc | -- | None Available |
Property History
| Date | Event | Price | Change | Sq Ft Price |
|---|---|---|---|---|
| 08/03/2012 08/03/12 | Sold | $109,500 | -4.8% | $68 / Sq Ft |
| 06/24/2012 06/24/12 | For Sale | $115,000 | -- | $71 / Sq Ft |
Tax History Compared to Growth
Tax History
| Year | Tax Paid | Tax Assessment Tax Assessment Total Assessment is a certain percentage of the fair market value that is determined by local assessors to be the total taxable value of land and additions on the property. | Land | Improvement |
|---|---|---|---|---|
| 2024 | $5,197 | $455,130 | $324,720 | $130,410 |
| 2023 | $5,081 | $446,206 | $318,353 | $127,853 |
| 2022 | $4,982 | $437,457 | $312,110 | $125,347 |
| 2021 | $4,845 | $428,880 | $305,990 | $122,890 |
| 2020 | $4,800 | $424,483 | $302,853 | $121,630 |
| 2019 | $4,741 | $416,160 | $296,914 | $119,246 |
| 2018 | $4,669 | $408,000 | $291,092 | $116,908 |
| 2017 | $3,071 | $263,880 | $158,330 | $105,550 |
| 2016 | $3,013 | $258,706 | $155,225 | $103,481 |
| 2015 | $2,969 | $254,820 | $152,893 | $101,927 |
| 2014 | $2,906 | $249,829 | $149,898 | $99,931 |
Agents Affiliated with this Home
-
D
Seller's Agent in 2012
David Schell
Real Estate Connection,The
Map
Source: California Regional Multiple Listing Service (CRMLS)
MLS Number: S702745
APN: 933-920-80
- 2514 N Tustin Ave Unit 71
- 2622 N Tustin Ave Unit (147)
- 2602 N Tustin Ave Unit D
- 2244 Franzen Ave
- 1833 E Stearns Ave
- 2413 Deodar St Unit 3
- 2032 E Stearns Ave
- 2026 E Santa Clara Ave Unit A2
- 1315 E Greenview Dr
- 2533 Shadow Lake Unit 124
- 2545 Shadow Lake
- 13961 Rosalind Dr
- 2026 Mirasol St
- 1919 Sherry Ln Unit 28
- 17552 Eddy Dr
- 2512 View Lake Unit 159
- 1921 Sherry Ln Unit 110
- 2505 Forest Lake
- 17581 Brent Ln
- 557 S Gardner Dr
- 2518 N Tustin Ave Unit A
- 2518 N Tustin Ave Unit 83
- 2518 N Tustin Ave Unit E
- 2518 N Tustin Ave Unit B
- 2518 N Tustin Ave Unit F
- 2518 N Tustin Ave Unit 82
- 2518 N Tustin Ave Unit C
- 2518 N Tustin Ave Unit 78
- 2520 N Tustin Ave Unit C
- 2520 N Tustin Ave Unit 59
- 2520 N Tustin Ave Unit D
- 2520 N Tustin Ave Unit A
- 2520 N Tustin Ave Unit 58
- 2522 N Tustin Ave Unit 64
- 2522 N Tustin Ave Unit 62
- 2522 N Tustin Ave Unit A
- 2522 N Tustin Ave Unit D
- 2522 N Tustin Ave Unit C
- 2522 N Tustin Ave Unit B
- 2512 N Tustin Ave Unit B
