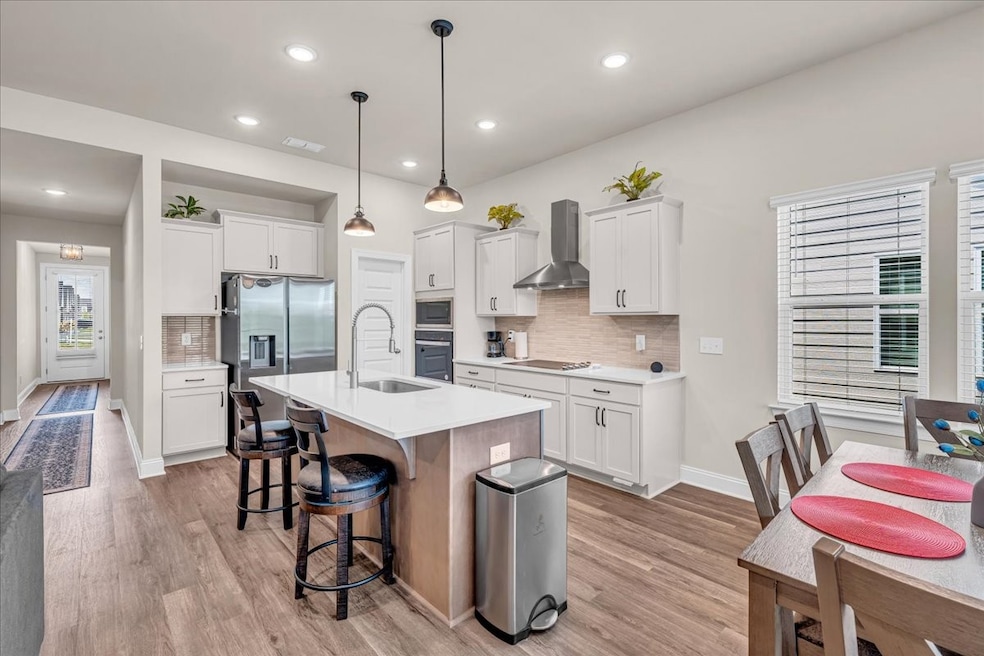
2519 Ashebrook Ct Murfreesboro, TN 37128
Estimated payment $2,596/month
Highlights
- Contemporary Architecture
- 2 Car Attached Garage
- Cooling Available
- Barfield Elementary School Rated A-
- Walk-In Closet
- Patio
About This Home
Home is just like new inside - great efficient layout with 3 bedrooms and 2 baths downstairs. One room upstairs with a full bath and large closet. Why buy new when this one already has upgrades - fence in back, fans installed, blinds, quartz counter tops and upgraded kitchen to name a few. Kitchen appliances stay! Two car garage and additional parking in front.
Listing Agent
APP Realty Brokerage Phone: 6153909098 License #288391 Listed on: 07/24/2025
Home Details
Home Type
- Single Family
Year Built
- Built in 2024
Lot Details
- Back Yard Fenced
- Level Lot
HOA Fees
- $200 Monthly HOA Fees
Parking
- 2 Car Attached Garage
- 1 Open Parking Space
- Driveway
Home Design
- Contemporary Architecture
- Brick Exterior Construction
- Shingle Roof
Interior Spaces
- 1,989 Sq Ft Home
- Property has 2 Levels
- Ceiling Fan
- Combination Dining and Living Room
- Fire and Smoke Detector
Kitchen
- Microwave
- Dishwasher
- Disposal
Flooring
- Carpet
- Laminate
Bedrooms and Bathrooms
- 4 Bedrooms | 3 Main Level Bedrooms
- Walk-In Closet
- 3 Full Bathrooms
Outdoor Features
- Patio
Schools
- Barfield Elementary School
- Rockvale Middle School
- Rockvale High School
Utilities
- Cooling Available
- Central Heating
Community Details
- $325 One-Time Secondary Association Fee
- Association fees include ground maintenance, recreation facilities
- The Gardens Of Three Rivers Sec 3 Subdivision
Listing and Financial Details
- Tax Lot 103
- Assessor Parcel Number 114N I 00400 R0136109
Map
Home Values in the Area
Average Home Value in this Area
Tax History
| Year | Tax Paid | Tax Assessment Tax Assessment Total Assessment is a certain percentage of the fair market value that is determined by local assessors to be the total taxable value of land and additions on the property. | Land | Improvement |
|---|---|---|---|---|
| 2025 | $849 | $30,000 | $30,000 | $0 |
| 2024 | $849 | $30,000 | $30,000 | $0 |
Property History
| Date | Event | Price | Change | Sq Ft Price |
|---|---|---|---|---|
| 07/24/2025 07/24/25 | For Sale | $430,000 | -5.3% | $216 / Sq Ft |
| 12/06/2024 12/06/24 | Sold | $454,000 | -4.4% | $230 / Sq Ft |
| 11/07/2024 11/07/24 | Pending | -- | -- | -- |
| 10/31/2024 10/31/24 | For Sale | $474,882 | -- | $241 / Sq Ft |
Purchase History
| Date | Type | Sale Price | Title Company |
|---|---|---|---|
| Special Warranty Deed | $454,000 | Hywater Title | |
| Special Warranty Deed | $454,000 | Hywater Title | |
| Special Warranty Deed | $476,071 | Hywater Title |
About the Listing Agent

With over 20 plus years of experience in Middle Tennessee residential real estate, Greg knows that your business is only as strong as your relationships. That’s why he treats each client like a dear Friend.
In fact, it was a friend who introduced Greg to real estate. In the early 2000s, Greg was working in food manufacturing when a friend from church convinced him to try his hand at flipping homes. Raised on a farm, Greg grew up in a house his father built from the ground up, and though
Gregory's Other Listings
Source: Realtracs
MLS Number: 2946934
APN: 114N-I-004.00-000
- 2527 Ashebrook Ct Unit GTR106
- 2507 Ashebrook Ct
- 2531 Ashebrook Ct Unit GTR108
- 2505 Ashebrook Ct
- 2503 Ashebrook Ct
- The Lexington Plan at Gardens of Three RIvers - Gardens of Three Rivers
- The Cambridge Plan at Gardens of Three RIvers - Gardens of Three Rivers
- 2406 Tredwell Ave
- 2323 Audubon Ln Unit GTR066
- 2210 Delafield Ct
- 2408 Audubon Ln
- 2321 Audubon Ln
- 3118 Arbor Valley Rd
- 2617 Leawood Ct
- 2625 Leawood Ct
- 2622 Leawood Ct
- 57 Audubon Ln
- 35 Audubon Ln
- 36 Audubon Ln
- 2605 Parkwood Dr
- 2420 Audubon Ln
- 2235 Hospitality Ln
- 2219 Hospitality Ln
- 2216 Hospitality Ln
- 2190 Hospitality Ln
- 2292 Hospitality Ln
- 2988 Parkwood Dr
- 2922 Campanella Dr
- 3218 Clemons Cir
- 2235 Athens Ave
- 3522 Learning Ln
- 1709 Cason Ln
- 814 Twin View Dr
- 2423 Paddock Dr
- 2620 New Salem Hwy
- 3213 Dizzy Dean Dr
- 3043 Holderwood Dr
- 2006 Adonis Dr
- 2716 Sewanee Place
- 3412 Vedette Ln






