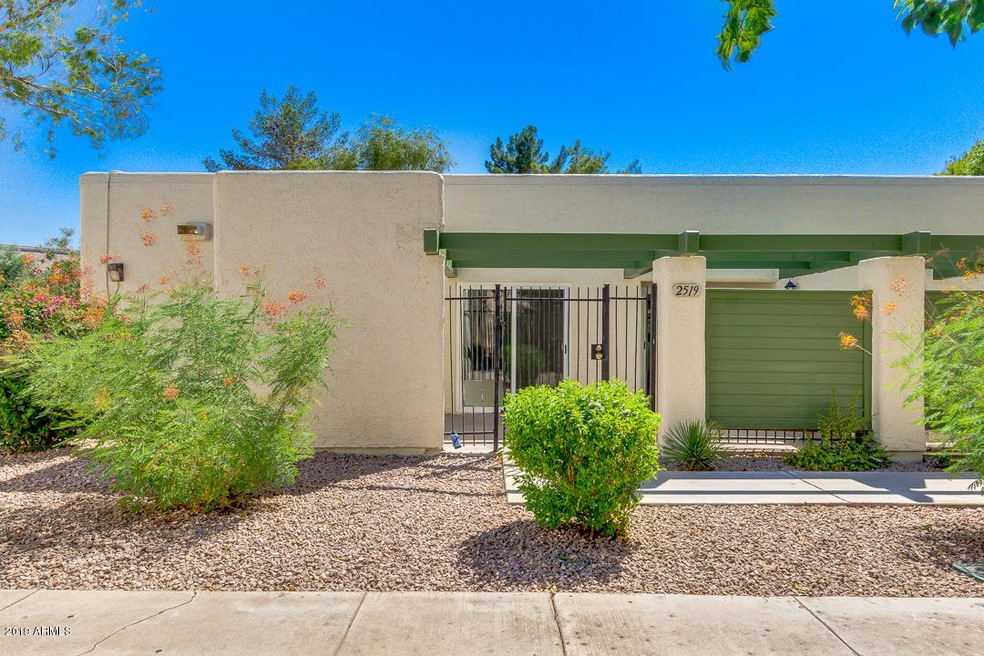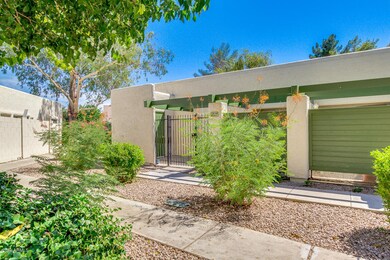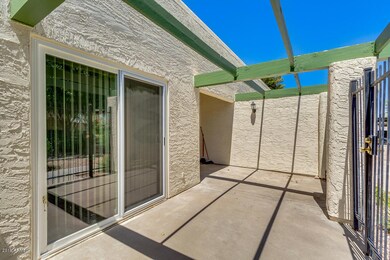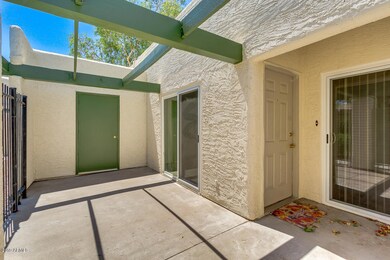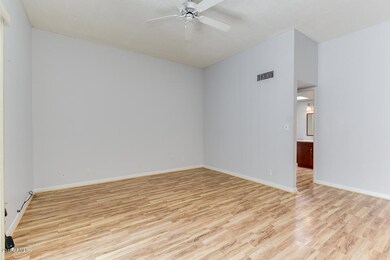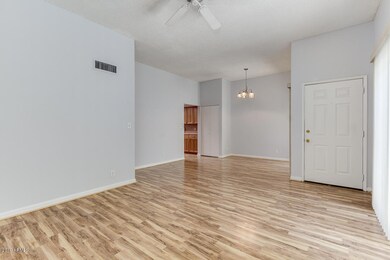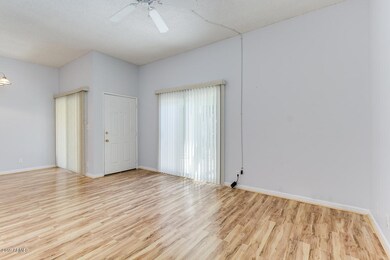
2519 E 6th St Unit 21C Tempe, AZ 85281
Apache NeighborhoodHighlights
- Property is near public transit
- Community Pool
- Covered patio or porch
- Spanish Architecture
- Tennis Courts
- Skylights
About This Home
As of August 2019What's Not to Like!!!This property is Perfect for investors, students, young family! Very competitively priced in great location .Remodeled kitchen w/ beautiful cabinets and matching appliances (washer, dryer, refrig). Light, bright, and airy unit w/ raised ceiling in the Dining and Great Room. Multiple skylights , including the bathrooms. East facing patio. Community includes pool, spa, tennis courts, clubhouse,greenbelts all in close proximity to the airport, light rail, the 101, 60 or 202 freeways as well Cubs spring training, ASU and MCC. not to mention, Mesa Riverview, Tempe Towne Marketplace for dining, shopping, & entertainment. Don't delay
Last Agent to Sell the Property
Doug Lewis
Infinity & Associates Real Estate License #BR043362000 Listed on: 07/15/2019
Townhouse Details
Home Type
- Townhome
Est. Annual Taxes
- $623
Year Built
- Built in 1979
Lot Details
- 103 Sq Ft Lot
- Wrought Iron Fence
- Grass Covered Lot
HOA Fees
- $350 Monthly HOA Fees
Home Design
- Spanish Architecture
- Wood Frame Construction
- Built-Up Roof
- Stucco
Interior Spaces
- 987 Sq Ft Home
- 1-Story Property
- Ceiling height of 9 feet or more
- Ceiling Fan
- Skylights
- Laminate Flooring
- Electric Cooktop
Bedrooms and Bathrooms
- 2 Bedrooms
- Primary Bathroom is a Full Bathroom
- 2 Bathrooms
Parking
- 1 Carport Space
- Assigned Parking
Outdoor Features
- Covered patio or porch
- Outdoor Storage
Schools
- Curry Elementary School
- Connolly Middle School
- Mcclintock High School
Utilities
- Central Air
- Heating Available
Additional Features
- No Interior Steps
- Property is near public transit
Listing and Financial Details
- Legal Lot and Block C / 21
- Assessor Parcel Number 135-39-199
Community Details
Overview
- Association fees include roof repair, insurance, sewer, ground maintenance, street maintenance, front yard maint, trash, water, roof replacement, maintenance exterior
- Haywood Management Association, Phone Number (480) 820-1519
- University Shadows Subdivision
Amenities
- Recreation Room
Recreation
- Tennis Courts
- Community Pool
- Community Spa
- Bike Trail
Ownership History
Purchase Details
Home Financials for this Owner
Home Financials are based on the most recent Mortgage that was taken out on this home.Purchase Details
Home Financials for this Owner
Home Financials are based on the most recent Mortgage that was taken out on this home.Purchase Details
Home Financials for this Owner
Home Financials are based on the most recent Mortgage that was taken out on this home.Purchase Details
Purchase Details
Home Financials for this Owner
Home Financials are based on the most recent Mortgage that was taken out on this home.Purchase Details
Purchase Details
Purchase Details
Home Financials for this Owner
Home Financials are based on the most recent Mortgage that was taken out on this home.Purchase Details
Purchase Details
Purchase Details
Home Financials for this Owner
Home Financials are based on the most recent Mortgage that was taken out on this home.Similar Home in the area
Home Values in the Area
Average Home Value in this Area
Purchase History
| Date | Type | Sale Price | Title Company |
|---|---|---|---|
| Warranty Deed | $155,000 | Security Title Agency Inc | |
| Warranty Deed | $117,000 | Great American Title Agency | |
| Special Warranty Deed | $61,900 | First American Title Ins Co | |
| Trustee Deed | $87,570 | First American Title | |
| Warranty Deed | $162,900 | First American Title Ins Co | |
| Cash Sale Deed | $84,600 | -- | |
| Cash Sale Deed | $100,000 | -- | |
| Warranty Deed | $74,500 | Capital Title Agency | |
| Interfamily Deed Transfer | -- | -- | |
| Quit Claim Deed | -- | -- | |
| Cash Sale Deed | $54,100 | Chicago Title Insurance Co | |
| Joint Tenancy Deed | $44,500 | Stewart Title & Trust |
Mortgage History
| Date | Status | Loan Amount | Loan Type |
|---|---|---|---|
| Open | $126,000 | New Conventional | |
| Closed | $124,000 | New Conventional | |
| Previous Owner | $67,000 | New Conventional | |
| Previous Owner | $46,400 | New Conventional | |
| Previous Owner | $24,435 | Credit Line Revolving | |
| Previous Owner | $130,320 | New Conventional | |
| Previous Owner | $72,250 | FHA | |
| Previous Owner | $43,150 | FHA |
Property History
| Date | Event | Price | Change | Sq Ft Price |
|---|---|---|---|---|
| 08/16/2019 08/16/19 | Sold | $155,000 | +0.1% | $157 / Sq Ft |
| 07/20/2019 07/20/19 | Price Changed | $154,900 | -2.6% | $157 / Sq Ft |
| 07/15/2019 07/15/19 | For Sale | $159,000 | +35.9% | $161 / Sq Ft |
| 06/29/2016 06/29/16 | Sold | $117,000 | 0.0% | $119 / Sq Ft |
| 05/22/2016 05/22/16 | Pending | -- | -- | -- |
| 05/20/2016 05/20/16 | For Sale | $117,000 | -- | $119 / Sq Ft |
Tax History Compared to Growth
Tax History
| Year | Tax Paid | Tax Assessment Tax Assessment Total Assessment is a certain percentage of the fair market value that is determined by local assessors to be the total taxable value of land and additions on the property. | Land | Improvement |
|---|---|---|---|---|
| 2025 | $701 | $7,244 | -- | -- |
| 2024 | $693 | $6,899 | -- | -- |
| 2023 | $693 | $17,220 | $3,440 | $13,780 |
| 2022 | $662 | $13,700 | $2,740 | $10,960 |
| 2021 | $675 | $12,450 | $2,490 | $9,960 |
| 2020 | $652 | $12,150 | $2,430 | $9,720 |
| 2019 | $640 | $10,170 | $2,030 | $8,140 |
| 2018 | $623 | $8,330 | $1,660 | $6,670 |
| 2017 | $603 | $6,970 | $1,390 | $5,580 |
| 2016 | $692 | $6,960 | $1,390 | $5,570 |
| 2015 | $665 | $6,250 | $1,250 | $5,000 |
Agents Affiliated with this Home
-
D
Seller's Agent in 2019
Doug Lewis
Infinity & Associates Real Estate
-
L
Buyer's Agent in 2019
Lori Sullivan
My Home Group
(480) 730-3315
1 Total Sale
-
L
Seller's Agent in 2016
Lindsay Barnes
Realty Executives
-

Buyer's Agent in 2016
Felix Sandoval
eXp Realty
(623) 680-4326
43 Total Sales
Map
Source: Arizona Regional Multiple Listing Service (ARMLS)
MLS Number: 5952677
APN: 135-39-199
- 603 S Allred Dr Unit C
- 524 S Allred Dr Unit 37B
- 520 S Evergreen Rd Unit 26B
- 2402 E 5th St Unit 1589
- 2402 E 5th St Unit 1649
- 2402 E 5th St Unit 1457
- 2402 E 5th St Unit 1472
- 2402 E 5th St Unit 1520
- 2402 E 5th St Unit 1411
- 2402 E 5th St Unit 1498
- 2402 E 5th St Unit 1428
- 2402 E 5th St Unit 1532
- 2402 E 5th St Unit 1742
- 2402 E 5th St Unit 1403
- 2402 E 5th St Unit 1429
- 2431 E 7th St Unit 7B
- 540 N May Unit 3097C
- 540 N May Unit 1109
- 540 N May Unit O3117
- 540 N May Unit 2148
