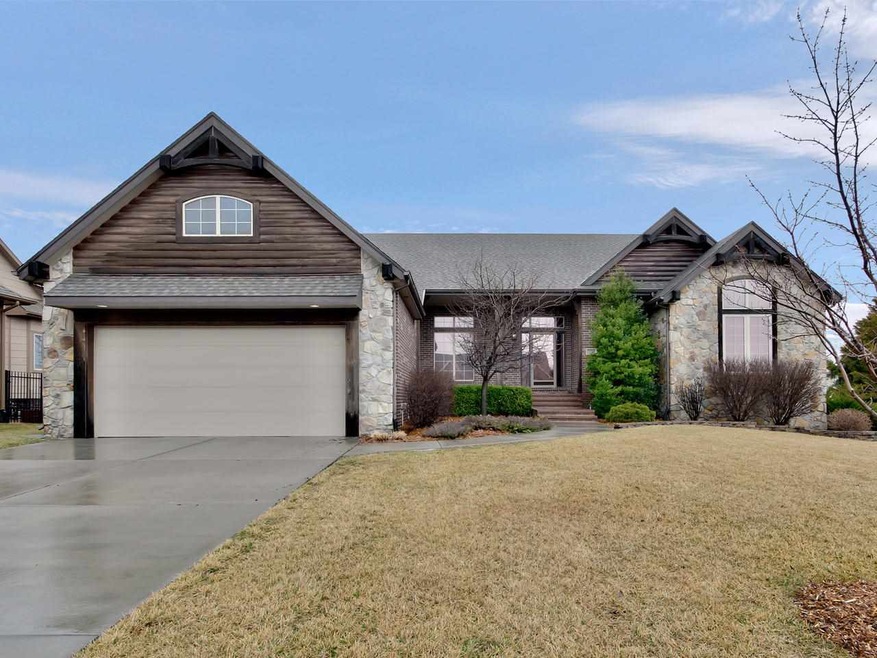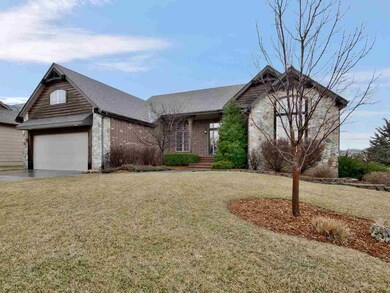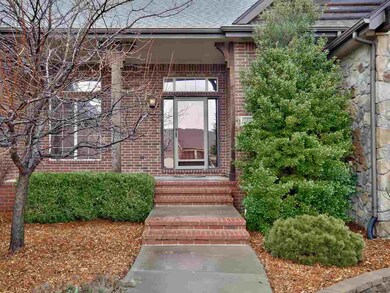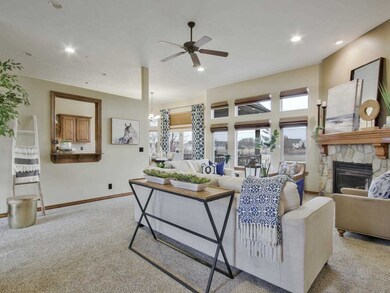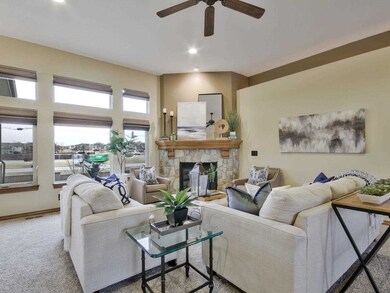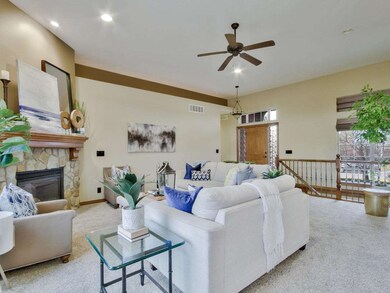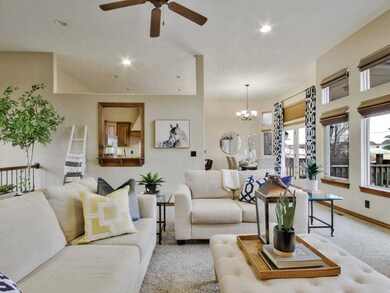
2519 N Peckham St Wichita, KS 67228
Estimated Value: $458,000 - $493,682
Highlights
- Community Lake
- Family Room with Fireplace
- Ranch Style House
- Wheatland Elementary School Rated A
- Vaulted Ceiling
- Wood Flooring
About This Home
As of April 2019THIS IS THE ONE YOU'VE BEEN WAITING FOR! The single greatest request on the east side of town is for low Sedgwick county taxes and award winning Andover Schools. From the outstanding curb appeal to the gorgeous exterior views of pond, this 4 bedroom, 3 bath ranch sits in one of Wichita's premier neighborhoods - The Hawthorne. Upon entering this home, you'll immediately find pride of ownership including rich textures, beautiful woodwork and hardwood floors. In the main living area the exterior view grabs your attention from the nearly floor-to-ceiling windows. This is amplified by the high ceilings and transom which allow for and abundance of natural lighting. Beyond the main living area and into the kitchen / dining, you'll find a fantastic chef's kitchen equipped with gas stove, granite countertops, and stainless steel appliances. Within the opposing wing of the home, you'll love the two main floor bedrooms with the master suite have equally large windows showcasing views of water to the rear of the house. Large walk-in closet and en suite with dual / separate vanities and walk-in shower cap off this wing of the home. Downstairs, your welcomed into a large family room complete with wet bar and anchored by a second gas fireplace. Additionally, the two remaining bedrooms, a hall bathroom and ample storage round off the basement. Outside, spend lazy summer days on the covered deck, enjoying the fully fenced yard, views of the pond and lush green grass from the well-powered irrigation system. Don't let the view from the curb fool you, this home has a tandem 3 car garage, so all your vehicles will be safe and dry! Close to dining, shopping, easy access to K96 and within walking and/or running distance of the bike/run path curving along the local highway. This home has everything you're looking for! An established home in a mature neighborhood with large trees, neighborhood pool, and a pond with wood walking paths, Wichita taxes, Andover Schools!! Live, work and play in one of the best places in Wichita!! Don't miss this one; call now to schedule your private showing!
Last Agent to Sell the Property
Reece Nichols South Central Kansas License #SP00237718 Listed on: 03/17/2019

Home Details
Home Type
- Single Family
Est. Annual Taxes
- $4,420
Year Built
- Built in 2005
Lot Details
- 0.26 Acre Lot
- Wrought Iron Fence
- Corner Lot
- Sprinkler System
HOA Fees
- $50 Monthly HOA Fees
Home Design
- Ranch Style House
- Frame Construction
- Composition Roof
Interior Spaces
- Wet Bar
- Vaulted Ceiling
- Ceiling Fan
- Multiple Fireplaces
- Gas Fireplace
- Family Room with Fireplace
- Living Room with Fireplace
- Formal Dining Room
- Wood Flooring
Kitchen
- Breakfast Bar
- Oven or Range
- Plumbed For Gas In Kitchen
- Range Hood
- Dishwasher
- Disposal
Bedrooms and Bathrooms
- 4 Bedrooms
- En-Suite Primary Bedroom
- Walk-In Closet
- 3 Full Bathrooms
- Dual Vanity Sinks in Primary Bathroom
- Separate Shower in Primary Bathroom
Laundry
- Laundry Room
- Laundry on main level
- Dryer
- Washer
- 220 Volts In Laundry
Finished Basement
- Basement Fills Entire Space Under The House
- Bedroom in Basement
- Finished Basement Bathroom
- Basement Storage
Home Security
- Storm Windows
- Storm Doors
Parking
- 3 Car Attached Garage
- Tandem Garage
- Garage Door Opener
Outdoor Features
- Covered Deck
- Patio
- Rain Gutters
Schools
- Wheatland Elementary School
- Andover Middle School
- Andover High School
Utilities
- Humidifier
- Forced Air Heating and Cooling System
- Heating System Uses Gas
Listing and Financial Details
- Assessor Parcel Number 12345-
Community Details
Overview
- Association fees include gen. upkeep for common ar
- $400 HOA Transfer Fee
- Built by Nies Homes, Inc
- Hawthorne Subdivision
- Community Lake
- Greenbelt
Recreation
- Community Pool
Ownership History
Purchase Details
Purchase Details
Home Financials for this Owner
Home Financials are based on the most recent Mortgage that was taken out on this home.Purchase Details
Home Financials for this Owner
Home Financials are based on the most recent Mortgage that was taken out on this home.Purchase Details
Home Financials for this Owner
Home Financials are based on the most recent Mortgage that was taken out on this home.Purchase Details
Home Financials for this Owner
Home Financials are based on the most recent Mortgage that was taken out on this home.Similar Homes in the area
Home Values in the Area
Average Home Value in this Area
Purchase History
| Date | Buyer | Sale Price | Title Company |
|---|---|---|---|
| Monte R Mckee And Debra A Mckee Revocable Tru | -- | -- | |
| Mckee Monte R | $311,620 | Security 1St Title Llc | |
| Thompson Ronald P | -- | Stewart Title Company | |
| Degrandis Brad | -- | Kst | |
| Goss Andrew J | -- | None Available |
Mortgage History
| Date | Status | Borrower | Loan Amount |
|---|---|---|---|
| Previous Owner | Mckee Debra A | $249,100 | |
| Previous Owner | Mckee Debra A | $25,076 | |
| Previous Owner | Mckee Monte R | $30,000 | |
| Previous Owner | Mckee Monte R | $249,296 | |
| Previous Owner | Thompson Ronald P | $264,255 | |
| Previous Owner | Degrandis Brad | $207,920 | |
| Previous Owner | Goss Andrew J | $334,995 |
Property History
| Date | Event | Price | Change | Sq Ft Price |
|---|---|---|---|---|
| 04/30/2019 04/30/19 | Sold | -- | -- | -- |
| 03/20/2019 03/20/19 | Pending | -- | -- | -- |
| 03/17/2019 03/17/19 | For Sale | $329,900 | +12.6% | $108 / Sq Ft |
| 04/11/2014 04/11/14 | Sold | -- | -- | -- |
| 03/08/2014 03/08/14 | Pending | -- | -- | -- |
| 11/01/2013 11/01/13 | For Sale | $292,900 | -- | $96 / Sq Ft |
Tax History Compared to Growth
Tax History
| Year | Tax Paid | Tax Assessment Tax Assessment Total Assessment is a certain percentage of the fair market value that is determined by local assessors to be the total taxable value of land and additions on the property. | Land | Improvement |
|---|---|---|---|---|
| 2023 | $5,990 | $44,713 | $10,868 | $33,845 |
| 2022 | $4,884 | $37,928 | $10,247 | $27,681 |
| 2021 | $4,766 | $36,467 | $9,499 | $26,968 |
| 2020 | $4,869 | $36,467 | $9,499 | $26,968 |
| 2019 | $6,478 | $36,467 | $9,499 | $26,968 |
| 2018 | $6,184 | $34,040 | $8,602 | $25,438 |
| 2017 | $6,183 | $0 | $0 | $0 |
| 2016 | $5,935 | $0 | $0 | $0 |
| 2015 | $5,815 | $0 | $0 | $0 |
| 2014 | $5,776 | $0 | $0 | $0 |
Agents Affiliated with this Home
-
Shane Phillips

Seller's Agent in 2019
Shane Phillips
Reece Nichols South Central Kansas
(316) 295-0696
266 Total Sales
-
Cindy Carnahan

Buyer's Agent in 2019
Cindy Carnahan
Reece Nichols South Central Kansas
(316) 393-3034
898 Total Sales
-
S
Seller's Agent in 2014
SUE LANGSTON-AMES
Keller Williams Signature Partners, LLC
-
C
Buyer's Agent in 2014
Curtis McCoskey
LPT Realty, LLC
Map
Source: South Central Kansas MLS
MLS Number: 563738
APN: 111-02-0-31-03-002.00
- 12702 E Mainsgate St
- 2437 N Peckham Ct
- 2410 N Woodridge Cir
- 2433 N 127th Ct E
- 2767 N Woodridge Ct
- 12423 E 27th Ct N
- 12513 E 27th Ct N
- 13401 E Mainsgate St
- 12369 E Woodspring Ct
- 12214 E Mainsgate St
- 2916 N Woodridge Ct
- 12219 E Woodspring St
- 2807 N Eagle St
- 2827 N Eagle St
- 2975 N Woodridge Ct
- 13902 E Ayesbury St
- 12093 E Pepperwood St
- 12080 E Shadowridge St
- 1819 N Peckham Ct
- 1823 N Peckham Ct
- 2519 N Peckham St
- 2515 N Peckham St
- 2511 N Peckham St
- 12816 E Mainsgate Cir
- 2518 N Peckham St
- 12808 E Mainsgate Cir
- 2514 N Peckham St
- 2507 N Peckham St
- 2510 N Peckham St
- 12714 E Mainsgate St
- 12904 E Mainsgate Cir
- 2506 N Peckham St
- 2503 N Peckham St
- 12710 E Mainsgate St
- 12909 E Mainsgate Cir
- 12908 E Mainsgate Cir
- 12713 E Woodspring St
- 2469 N Peckham St
- 12916 E Mainsgate Cir
- 12709 E Woodspring St
