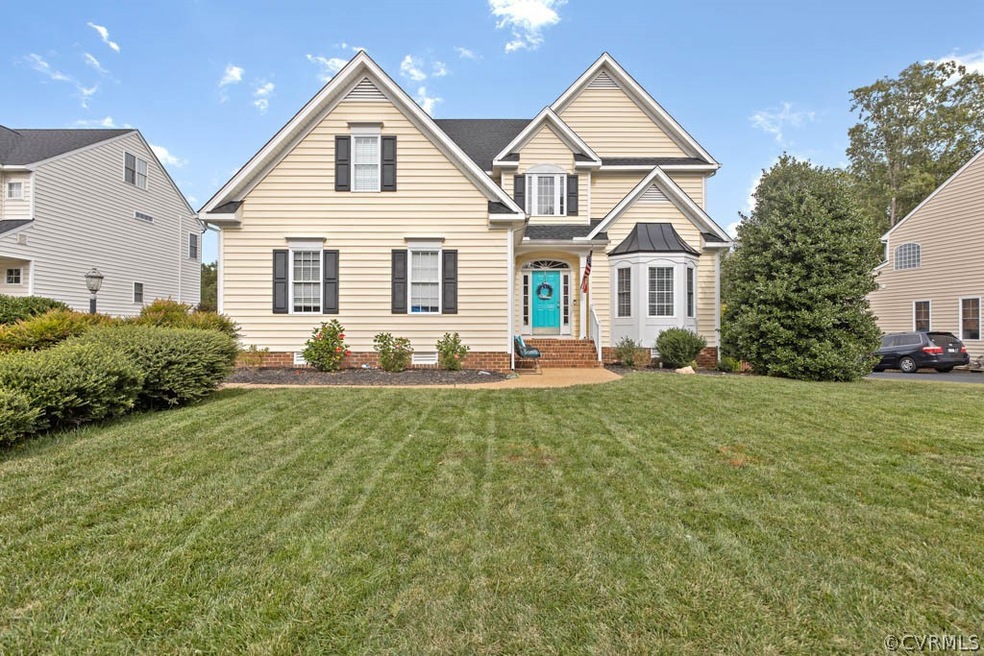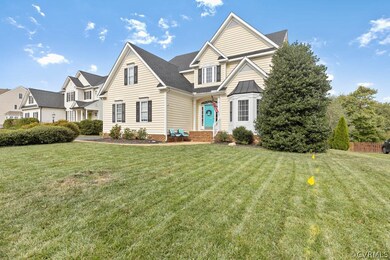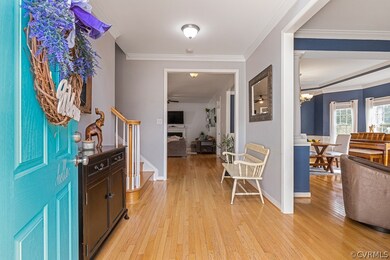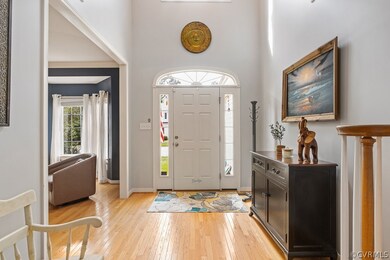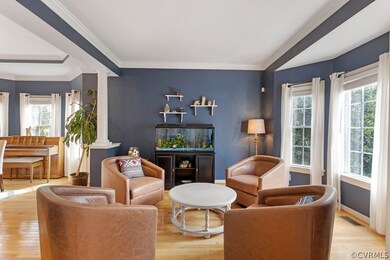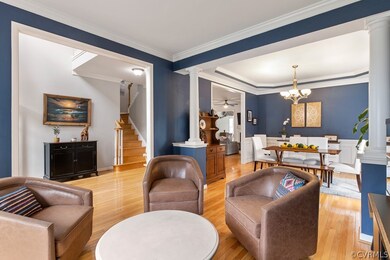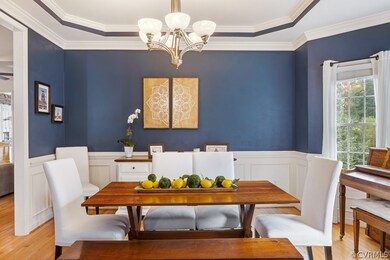
2519 Seabird Dr Midlothian, VA 23112
Highlights
- Outdoor Pool
- Deck
- Wood Flooring
- Midlothian High School Rated A
- Transitional Architecture
- Breakfast Area or Nook
About This Home
As of January 2023SELLER OFFERING 3% CREDIT TOWARDS CC FOR BUYDOWN LOAN. This home has space for all to enjoy! As you entered you are greeted by a beautiful 2 story foyer open to the formal living room with detailed molding and the formal dining room is also equipped with detailed molding. The family room is spacious and cozy with a see-through fireplace in the sunroom. Just off the family room is a home office space with lots of natural light. The kitchen is spacious and offers plenty of storage, stainless appliances, eat-in area overlooking a well-manicured backyard with views of the neighborhood pond and fountain. Well-designed drop zone just off the garage door with hooks and cubbies for all the members of the family. The primary is VERY spacious with a sitting room perfect for a home gym, or office. The 2nd-floor hall area is large and open with lots of natural light. The 3rd floor is the perfect teen hangout, office, craft room, or playroom with a full bathroom. Enjoy an evening on your deck or patio overlooking the well-landscaped and maintained pond with a fountain just off the back of the lot. The seller has added additional storage under the deck to keep the garage clear.
Last Agent to Sell the Property
NextHome Advantage License #0225264985 Listed on: 09/27/2022

Home Details
Home Type
- Single Family
Est. Annual Taxes
- $4,770
Year Built
- Built in 2007
Lot Details
- 9,714 Sq Ft Lot
- Back Yard Fenced
- Sprinkler System
- Zoning described as R9
HOA Fees
- $60 Monthly HOA Fees
Parking
- 2.5 Car Direct Access Garage
Home Design
- Transitional Architecture
- Frame Construction
- Composition Roof
- Vinyl Siding
Interior Spaces
- 3,597 Sq Ft Home
- 2-Story Property
- Gas Fireplace
- Dining Area
- Crawl Space
Kitchen
- Breakfast Area or Nook
- Eat-In Kitchen
Flooring
- Wood
- Partially Carpeted
- Tile
Bedrooms and Bathrooms
- 5 Bedrooms
- Double Vanity
Outdoor Features
- Outdoor Pool
- Deck
- Exterior Lighting
Schools
- Old Hundred Elementary School
- Tomahawk Creek Middle School
- Midlothian High School
Utilities
- Zoned Heating and Cooling System
Listing and Financial Details
- Tax Lot 3
- Assessor Parcel Number 719-68-99-60-300-000
Community Details
Overview
- The Sanctuary At Watermill Subdivision
Recreation
- Community Pool
Ownership History
Purchase Details
Home Financials for this Owner
Home Financials are based on the most recent Mortgage that was taken out on this home.Purchase Details
Home Financials for this Owner
Home Financials are based on the most recent Mortgage that was taken out on this home.Purchase Details
Home Financials for this Owner
Home Financials are based on the most recent Mortgage that was taken out on this home.Purchase Details
Home Financials for this Owner
Home Financials are based on the most recent Mortgage that was taken out on this home.Similar Homes in Midlothian, VA
Home Values in the Area
Average Home Value in this Area
Purchase History
| Date | Type | Sale Price | Title Company |
|---|---|---|---|
| Deed | $550,000 | -- | |
| Warranty Deed | $354,000 | -- | |
| Warranty Deed | $339,000 | -- | |
| Warranty Deed | $399,000 | -- |
Mortgage History
| Date | Status | Loan Amount | Loan Type |
|---|---|---|---|
| Open | $350,000 | New Conventional | |
| Previous Owner | $259,000 | Stand Alone Refi Refinance Of Original Loan | |
| Previous Owner | $332,000 | New Conventional | |
| Previous Owner | $336,300 | New Conventional | |
| Previous Owner | $312,090 | FHA | |
| Previous Owner | $359,100 | New Conventional |
Property History
| Date | Event | Price | Change | Sq Ft Price |
|---|---|---|---|---|
| 01/09/2023 01/09/23 | Sold | $550,000 | -3.5% | $153 / Sq Ft |
| 11/19/2022 11/19/22 | Pending | -- | -- | -- |
| 11/06/2022 11/06/22 | Price Changed | $569,900 | -3.4% | $158 / Sq Ft |
| 11/04/2022 11/04/22 | Price Changed | $589,900 | -1.7% | $164 / Sq Ft |
| 10/26/2022 10/26/22 | Price Changed | $599,900 | -4.6% | $167 / Sq Ft |
| 10/20/2022 10/20/22 | Price Changed | $629,000 | -3.1% | $175 / Sq Ft |
| 09/27/2022 09/27/22 | For Sale | $649,000 | +83.3% | $180 / Sq Ft |
| 08/19/2013 08/19/13 | Sold | $354,000 | -9.2% | $98 / Sq Ft |
| 07/05/2013 07/05/13 | Pending | -- | -- | -- |
| 04/03/2013 04/03/13 | For Sale | $389,950 | -- | $108 / Sq Ft |
Tax History Compared to Growth
Tax History
| Year | Tax Paid | Tax Assessment Tax Assessment Total Assessment is a certain percentage of the fair market value that is determined by local assessors to be the total taxable value of land and additions on the property. | Land | Improvement |
|---|---|---|---|---|
| 2025 | $5,450 | $609,500 | $106,000 | $503,500 |
| 2024 | $5,450 | $583,700 | $106,000 | $477,700 |
| 2023 | $4,977 | $546,900 | $101,000 | $445,900 |
| 2022 | $4,770 | $518,500 | $98,000 | $420,500 |
| 2021 | $4,226 | $437,900 | $96,000 | $341,900 |
| 2020 | $4,083 | $429,800 | $96,000 | $333,800 |
| 2019 | $3,968 | $417,700 | $96,000 | $321,700 |
| 2018 | $3,802 | $400,200 | $95,000 | $305,200 |
| 2017 | $3,736 | $389,200 | $95,000 | $294,200 |
| 2016 | $3,889 | $405,100 | $95,000 | $310,100 |
| 2015 | $3,907 | $404,400 | $90,000 | $314,400 |
| 2014 | $3,570 | $369,300 | $85,000 | $284,300 |
Agents Affiliated with this Home
-
Greer Jones

Seller's Agent in 2023
Greer Jones
NextHome Advantage
(804) 833-7749
10 in this area
127 Total Sales
-
Joshua Lee

Buyer's Agent in 2023
Joshua Lee
Real Broker LLC
(804) 437-2319
5 in this area
283 Total Sales
-
Grey Michael

Seller's Agent in 2013
Grey Michael
RE/MAX
(804) 464-8505
2 in this area
19 Total Sales
-
Eleni Filippone

Buyer's Agent in 2013
Eleni Filippone
The Rick Cox Realty Group
(804) 433-9113
20 in this area
116 Total Sales
Map
Source: Central Virginia Regional MLS
MLS Number: 2226699
APN: 719-68-99-60-300-000
- 2237 Wing Haven Place
- 2236 Thorncrag Ln
- 14712 Evershot Cir
- 2409 Silver Lake Terrace
- 2324 Millcrest Terrace
- 14936 Endstone Trail
- 3719 Waverton Dr
- 14801 Abberton Dr
- 2925 Mariners Place
- 14825 Abberton Dr
- 14919 Bayfront Place
- 15013 Dordon Ln
- 3200 Barkham Dr
- 2228 Millcrest Terrace
- 14900 Abberton Dr
- 15001 Abberton Dr
- 3701 Glenworth Dr
- 2119 Rose Family Dr
- 2013 Rose Family Dr
- 2024 Rose Family Dr
