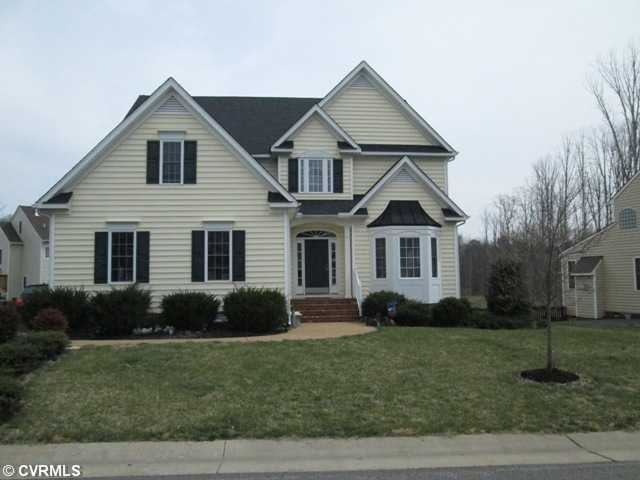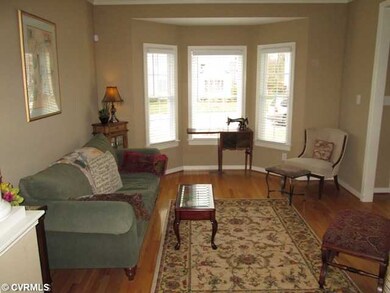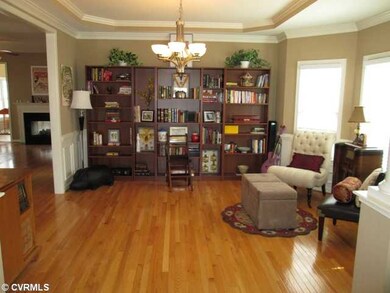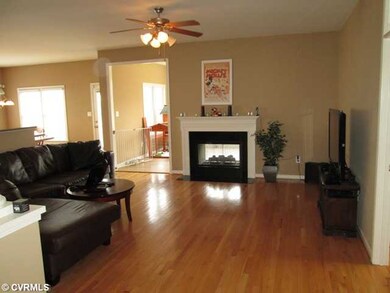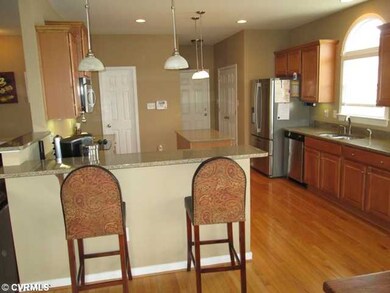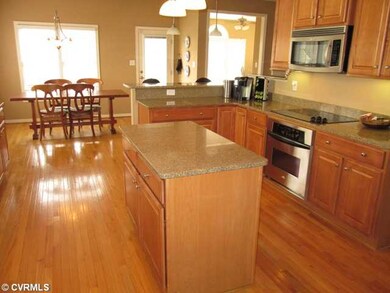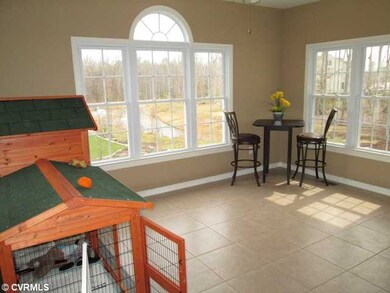
2519 Seabird Dr Midlothian, VA 23112
Highlights
- Wood Flooring
- Midlothian High School Rated A
- Zoned Heating and Cooling System
About This Home
As of January 2023Nice open floor plan featuring Two Story Entrance Foyer, Formal Living and Dining Rooms. Open family room and kitchen, Florida Room and study all on first floor. Large Master Suite with sitting area master bath featuring large soaker tub and separate shower. All bedrooms a large most with walk-in closets. Third floor finished for play room or bedroom with full bath. Salt treated deck water view in back.
Last Agent to Sell the Property
RE/MAX Commonwealth License #0225130949 Listed on: 04/03/2013

Home Details
Home Type
- Single Family
Est. Annual Taxes
- $5,450
Year Built
- 2007
Home Design
- Composition Roof
Flooring
- Wood
- Partially Carpeted
Bedrooms and Bathrooms
- 5 Bedrooms
- 3 Full Bathrooms
Additional Features
- Property has 2.5 Levels
- Zoned Heating and Cooling System
Listing and Financial Details
- Assessor Parcel Number 719-689-96-03-00000
Ownership History
Purchase Details
Home Financials for this Owner
Home Financials are based on the most recent Mortgage that was taken out on this home.Purchase Details
Home Financials for this Owner
Home Financials are based on the most recent Mortgage that was taken out on this home.Purchase Details
Home Financials for this Owner
Home Financials are based on the most recent Mortgage that was taken out on this home.Purchase Details
Home Financials for this Owner
Home Financials are based on the most recent Mortgage that was taken out on this home.Similar Homes in Midlothian, VA
Home Values in the Area
Average Home Value in this Area
Purchase History
| Date | Type | Sale Price | Title Company |
|---|---|---|---|
| Deed | $550,000 | -- | |
| Warranty Deed | $354,000 | -- | |
| Warranty Deed | $339,000 | -- | |
| Warranty Deed | $399,000 | -- |
Mortgage History
| Date | Status | Loan Amount | Loan Type |
|---|---|---|---|
| Open | $350,000 | New Conventional | |
| Previous Owner | $259,000 | Stand Alone Refi Refinance Of Original Loan | |
| Previous Owner | $332,000 | New Conventional | |
| Previous Owner | $336,300 | New Conventional | |
| Previous Owner | $312,090 | FHA | |
| Previous Owner | $359,100 | New Conventional |
Property History
| Date | Event | Price | Change | Sq Ft Price |
|---|---|---|---|---|
| 01/09/2023 01/09/23 | Sold | $550,000 | -3.5% | $153 / Sq Ft |
| 11/19/2022 11/19/22 | Pending | -- | -- | -- |
| 11/06/2022 11/06/22 | Price Changed | $569,900 | -3.4% | $158 / Sq Ft |
| 11/04/2022 11/04/22 | Price Changed | $589,900 | -1.7% | $164 / Sq Ft |
| 10/26/2022 10/26/22 | Price Changed | $599,900 | -4.6% | $167 / Sq Ft |
| 10/20/2022 10/20/22 | Price Changed | $629,000 | -3.1% | $175 / Sq Ft |
| 09/27/2022 09/27/22 | For Sale | $649,000 | +83.3% | $180 / Sq Ft |
| 08/19/2013 08/19/13 | Sold | $354,000 | -9.2% | $98 / Sq Ft |
| 07/05/2013 07/05/13 | Pending | -- | -- | -- |
| 04/03/2013 04/03/13 | For Sale | $389,950 | -- | $108 / Sq Ft |
Tax History Compared to Growth
Tax History
| Year | Tax Paid | Tax Assessment Tax Assessment Total Assessment is a certain percentage of the fair market value that is determined by local assessors to be the total taxable value of land and additions on the property. | Land | Improvement |
|---|---|---|---|---|
| 2025 | $5,450 | $609,500 | $106,000 | $503,500 |
| 2024 | $5,450 | $583,700 | $106,000 | $477,700 |
| 2023 | $4,977 | $546,900 | $101,000 | $445,900 |
| 2022 | $4,770 | $518,500 | $98,000 | $420,500 |
| 2021 | $4,226 | $437,900 | $96,000 | $341,900 |
| 2020 | $4,083 | $429,800 | $96,000 | $333,800 |
| 2019 | $3,968 | $417,700 | $96,000 | $321,700 |
| 2018 | $3,802 | $400,200 | $95,000 | $305,200 |
| 2017 | $3,736 | $389,200 | $95,000 | $294,200 |
| 2016 | $3,889 | $405,100 | $95,000 | $310,100 |
| 2015 | $3,907 | $404,400 | $90,000 | $314,400 |
| 2014 | $3,570 | $369,300 | $85,000 | $284,300 |
Agents Affiliated with this Home
-
Greer Jones

Seller's Agent in 2023
Greer Jones
NextHome Advantage
(804) 833-7749
10 in this area
127 Total Sales
-
Joshua Lee

Buyer's Agent in 2023
Joshua Lee
Real Broker LLC
(804) 437-2319
5 in this area
283 Total Sales
-
Grey Michael

Seller's Agent in 2013
Grey Michael
RE/MAX
(804) 464-8505
2 in this area
19 Total Sales
-
Eleni Filippone

Buyer's Agent in 2013
Eleni Filippone
The Rick Cox Realty Group
(804) 433-9113
20 in this area
116 Total Sales
Map
Source: Central Virginia Regional MLS
MLS Number: 1308549
APN: 719-68-99-60-300-000
- 2237 Wing Haven Place
- 2236 Thorncrag Ln
- 14712 Evershot Cir
- 2409 Silver Lake Terrace
- 2324 Millcrest Terrace
- 14936 Endstone Trail
- 3719 Waverton Dr
- 14801 Abberton Dr
- 2925 Mariners Place
- 14825 Abberton Dr
- 14919 Bayfront Place
- 15013 Dordon Ln
- 3200 Barkham Dr
- 2228 Millcrest Terrace
- 14900 Abberton Dr
- 15001 Abberton Dr
- 3701 Glenworth Dr
- 2119 Rose Family Dr
- 2013 Rose Family Dr
- 2024 Rose Family Dr
